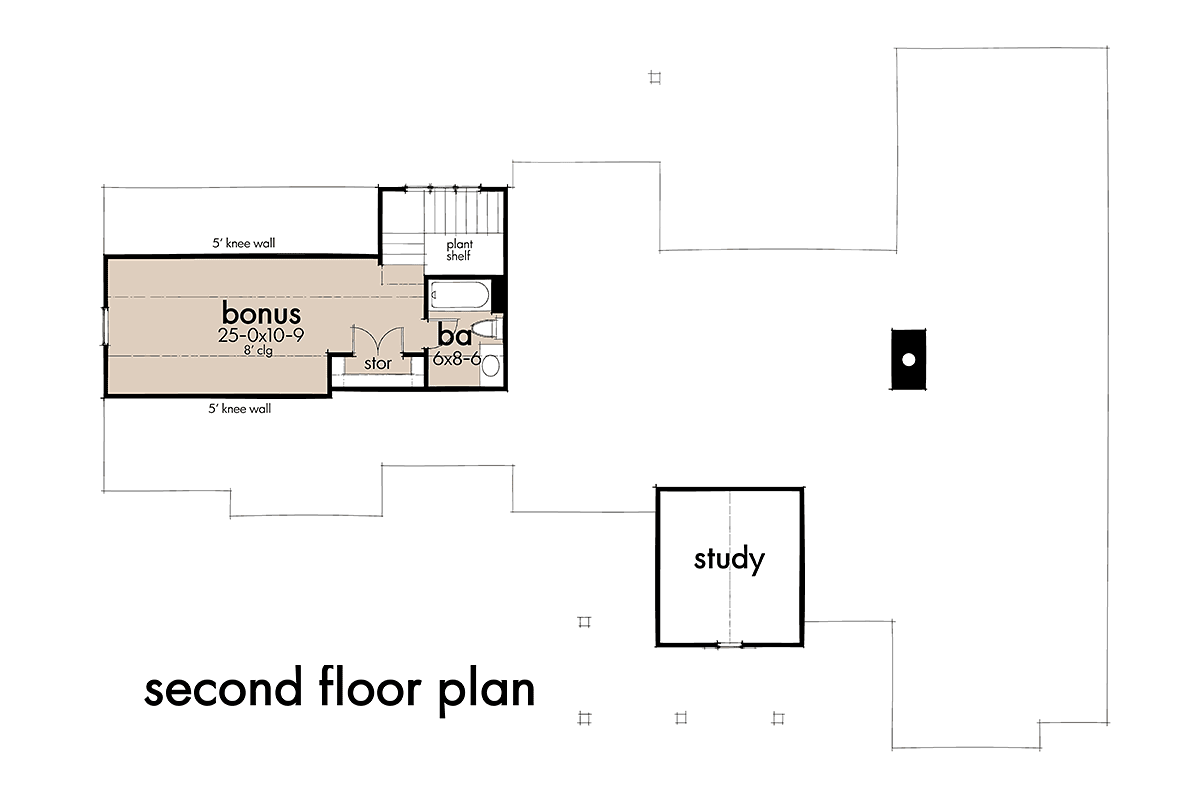EXPLORE
-
Cottage Craftsman TuscanFireplace, Skylights, Large Patio Doors, Home Office

Orchard House
Product ID : 65862Specifications
Total Living Area: 2091 sq ft Main Living Area: 2091 sq ft Bonus Area: 349 sq ft Unfinished Basement Area: 2091 sq ft Garage Area: 549 sq ft Garage Type: Attached Garage Bays: 2 Foundation Types: Basement – * $395.00
Total Living Area may increase with Basement Foundation option.
Crawlspace
Slab
Walkout Basement – * $395.00
Total Living Area may increase with Basement Foundation option.Exterior Walls: 2×4
2×6 – * $245.00House Width: 78’9 House Depth: 71’5 Number of Stories: 1 Bedrooms: 3 Full Baths: 2 Half Baths: 1 Max Ridge Height: 30′ from Front Door Floor Level Primary Roof Pitch: 12:12 Roof Load: 20 psf Roof Framing: Stick Porch: 448 sq ft Deck: 281 sq ft Formal Dining Room: Yes FirePlace: Yes 1st Floor Master: Yes
Read more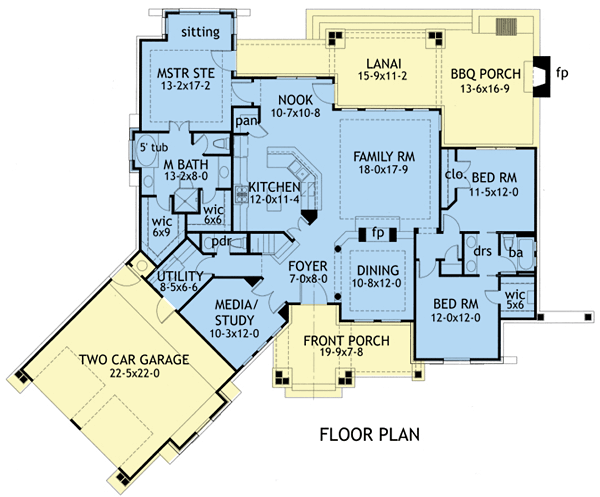
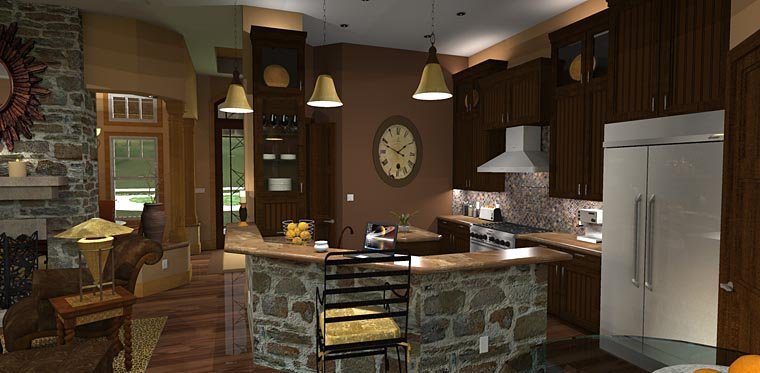
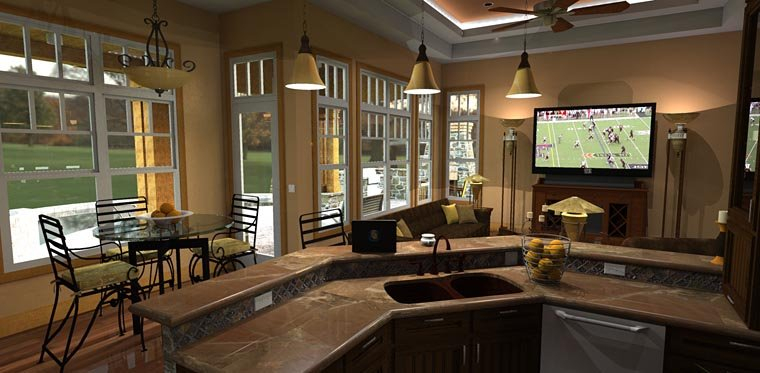
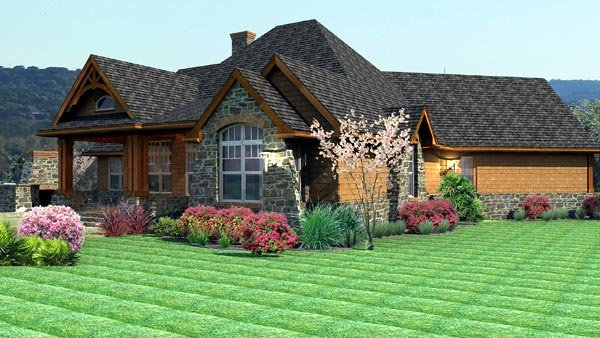
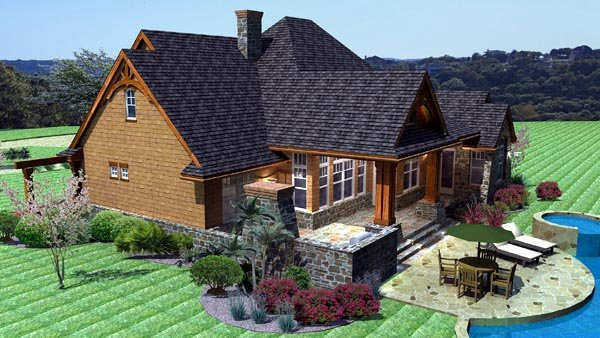
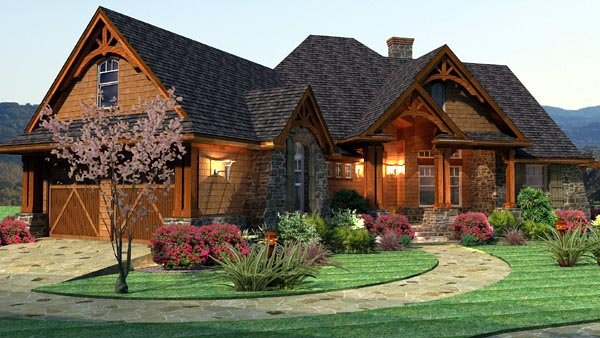
-
Cottage Farmhouse Southern TraditionalSkylights

White Stone Property
Product ID : 75166Specifications
Total Living Area: 1988 sq ft Main Living Area: 1988 sq ft Bonus Area: 338 sq ft Garage Area: 555 sq ft Garage Type: Attached Garage Bays: 2 Foundation Types: Basement – * $395.00
Total Living Area may increase with Basement Foundation option.
Crawlspace
Slab
Walkout Basement – * $395.00
Total Living Area may increase with Basement Foundation option.Exterior Walls: 2×4
2×6 – * $245.00House Width: 80’3 House Depth: 56’3 Number of Stories: 1 Bedrooms: 3 Full Baths: 2 Half Baths: 1 Max Ridge Height: 26’9 from Front Door Floor Level Primary Roof Pitch: 12:12 Roof Load: 20 psf Roof Framing: Stick Porch: 226 sq ft Deck: 267 sq ft FirePlace: Yes 1st Floor Master: Yes Main Ceiling Height: 9′ Upper Ceiling Height: 8′
Read more