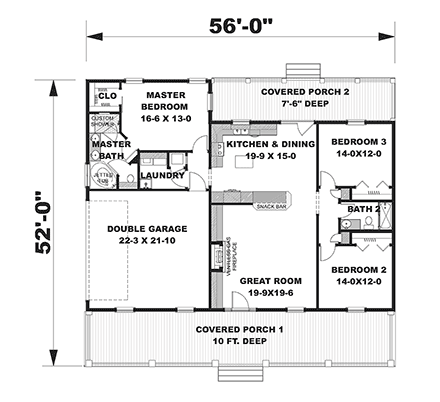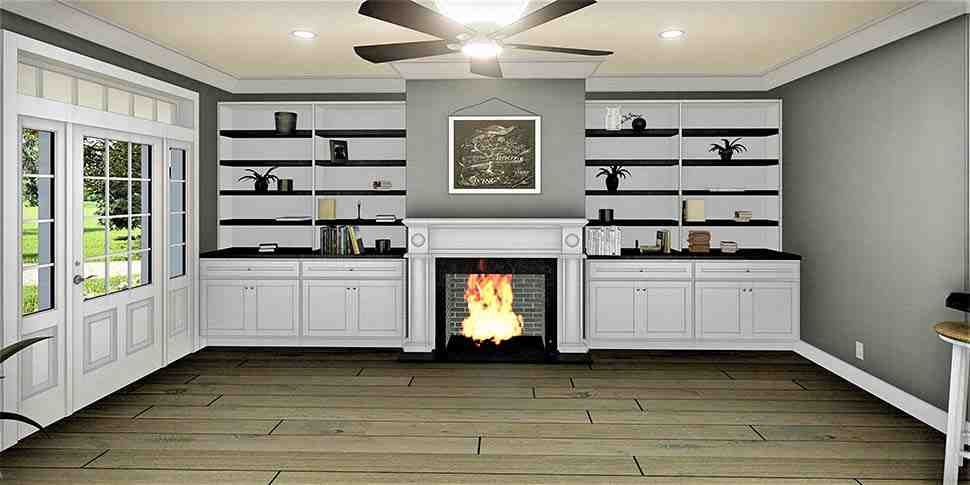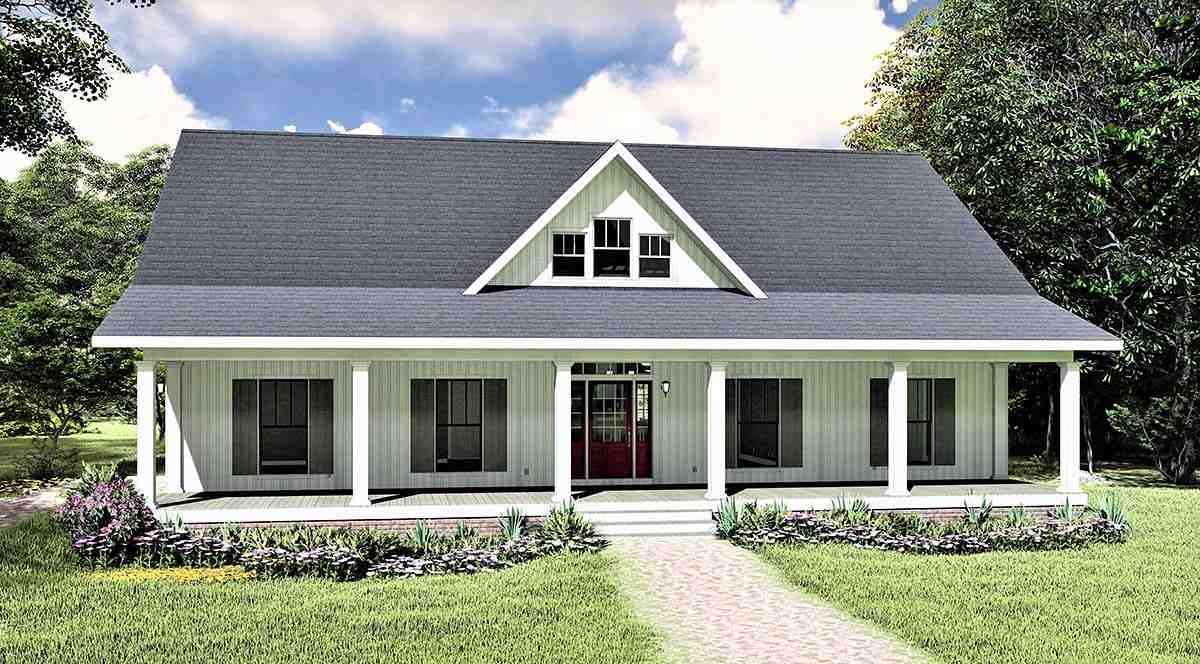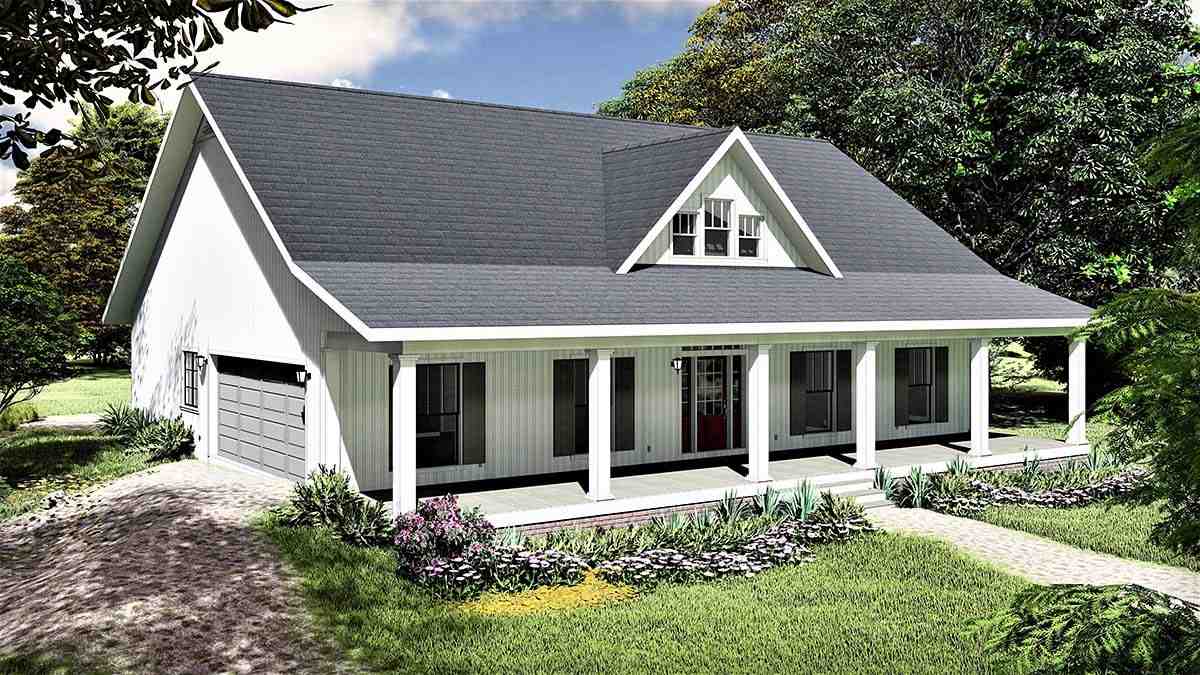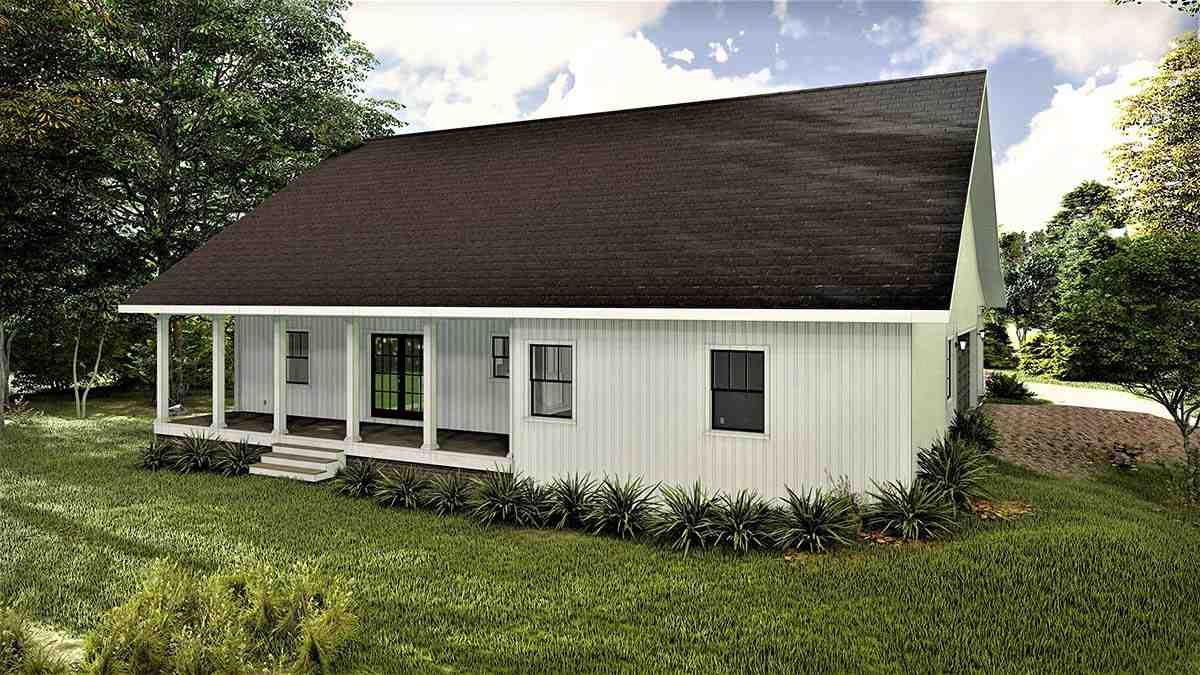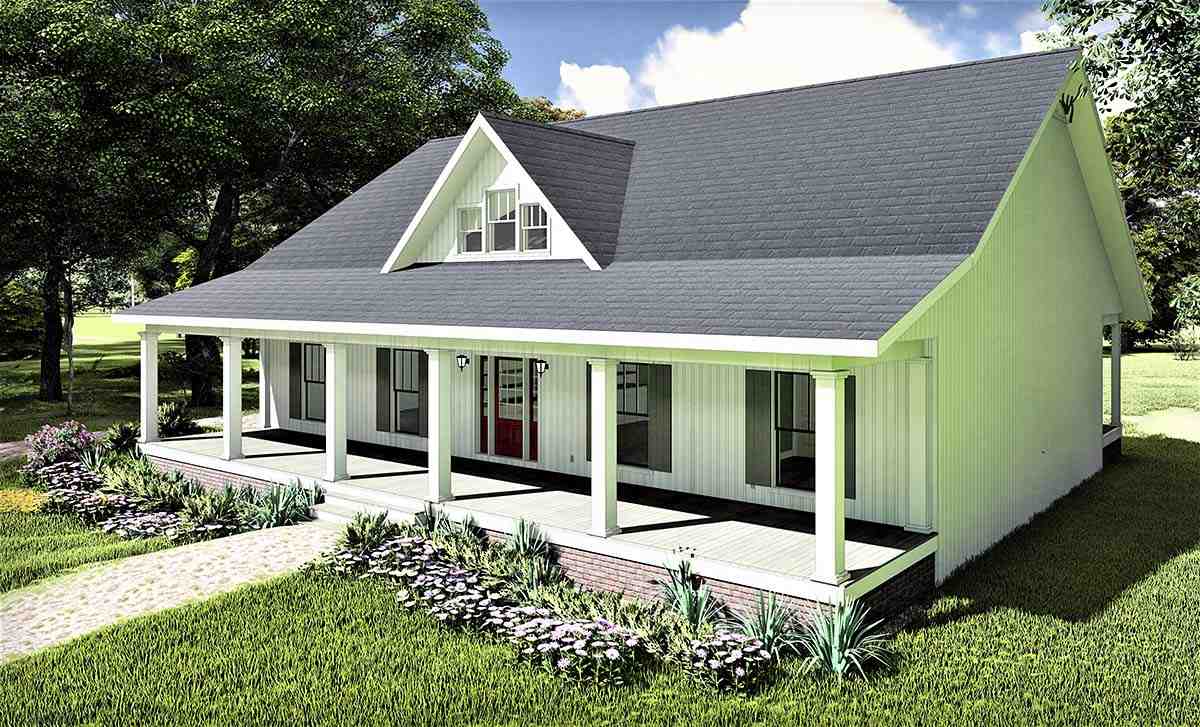EXPLORE
-
Country Farmhouse Southern Traditional

Kingfisher
Product ID : 51997Specifications
Total Living Area: 1398 sq ft Main Living Area: 1398 sq ft Garage Area: 545 sq ft Garage Type: Attached Garage Bays: 2 Foundation Types: Basement – * $395.00
Total Living Area may increase with Basement Foundation option.
Crawlspace
SlabExterior Walls: 2×4
2×6 – * $295.00House Width: 52’4 House Depth: 47’10 Number of Stories: 1 Bedrooms: 3 Full Baths: 2 Max Ridge Height: 24’0 from Front Door Floor Level Primary Roof Pitch: 8:12 Roof Framing: Stick Porch: 241 sq ft Main Ceiling Height: 9′ * May require additional drawing time.
Special Features:
Read more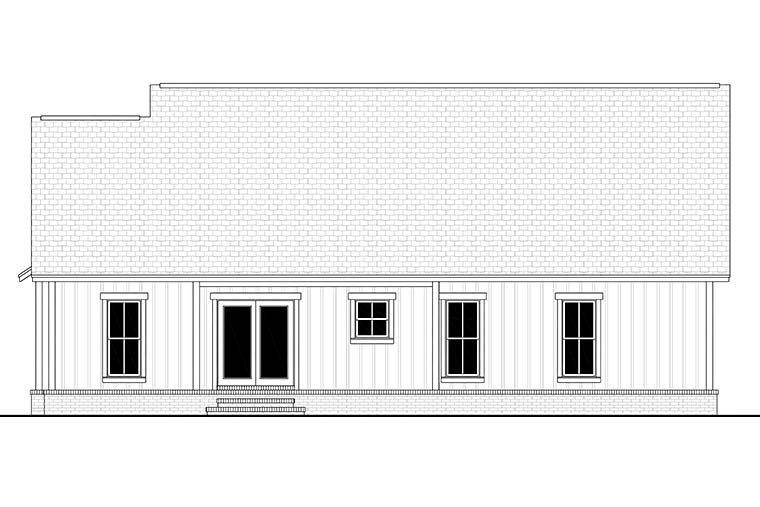
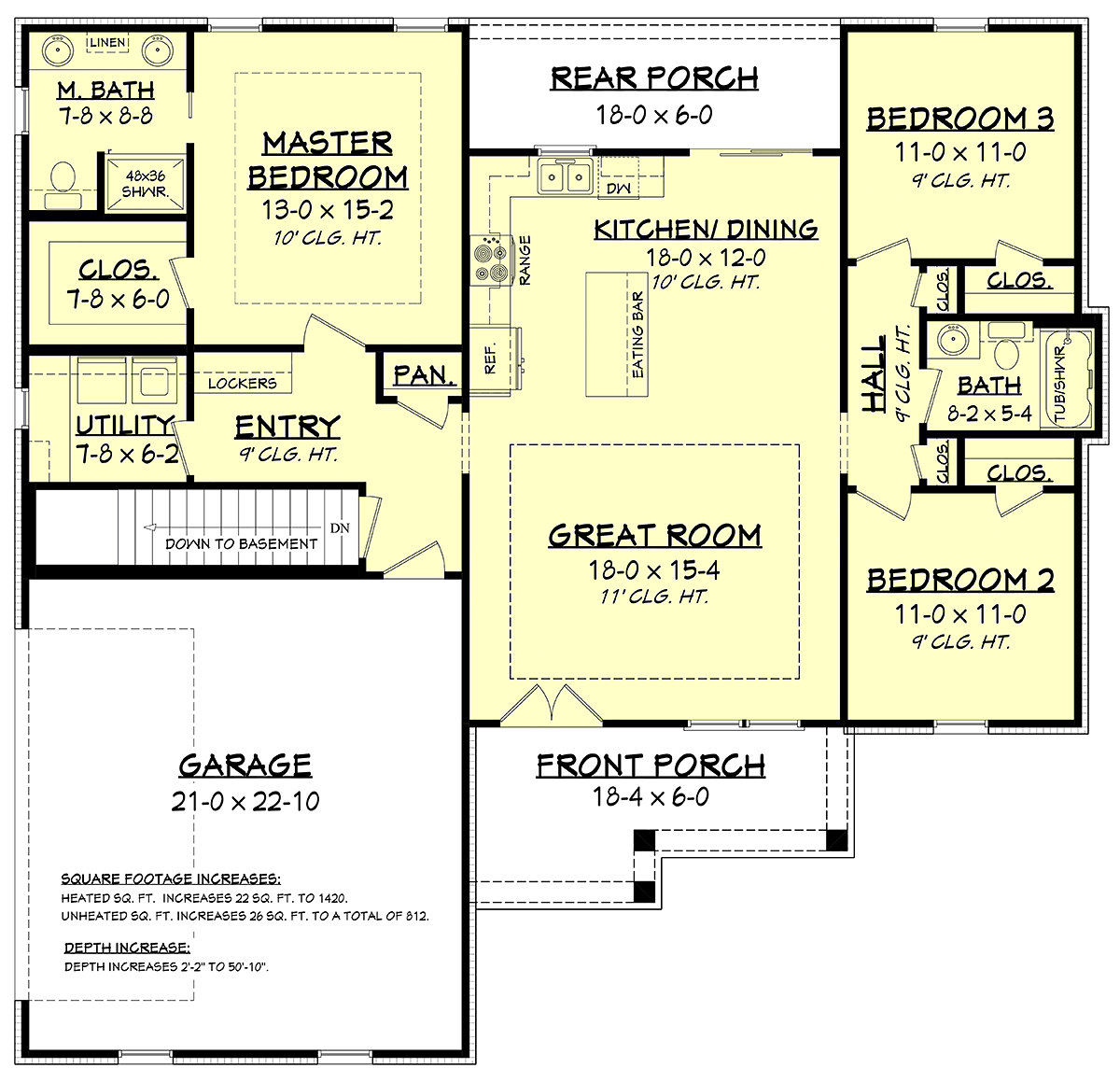
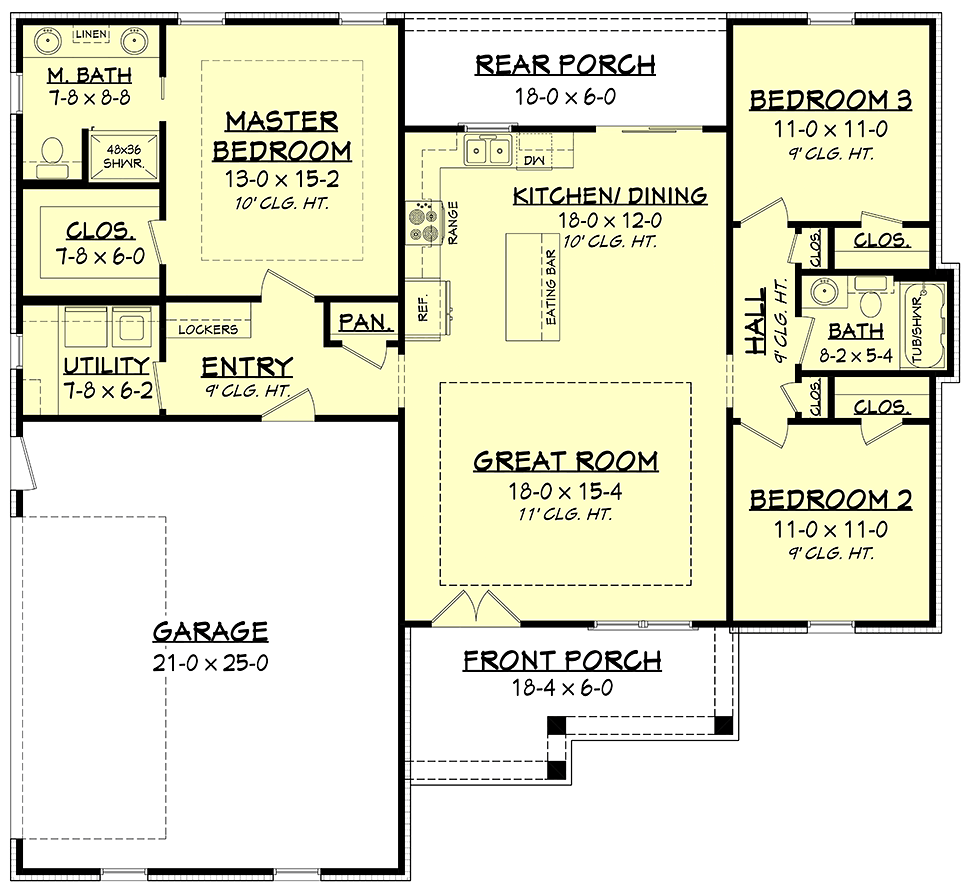
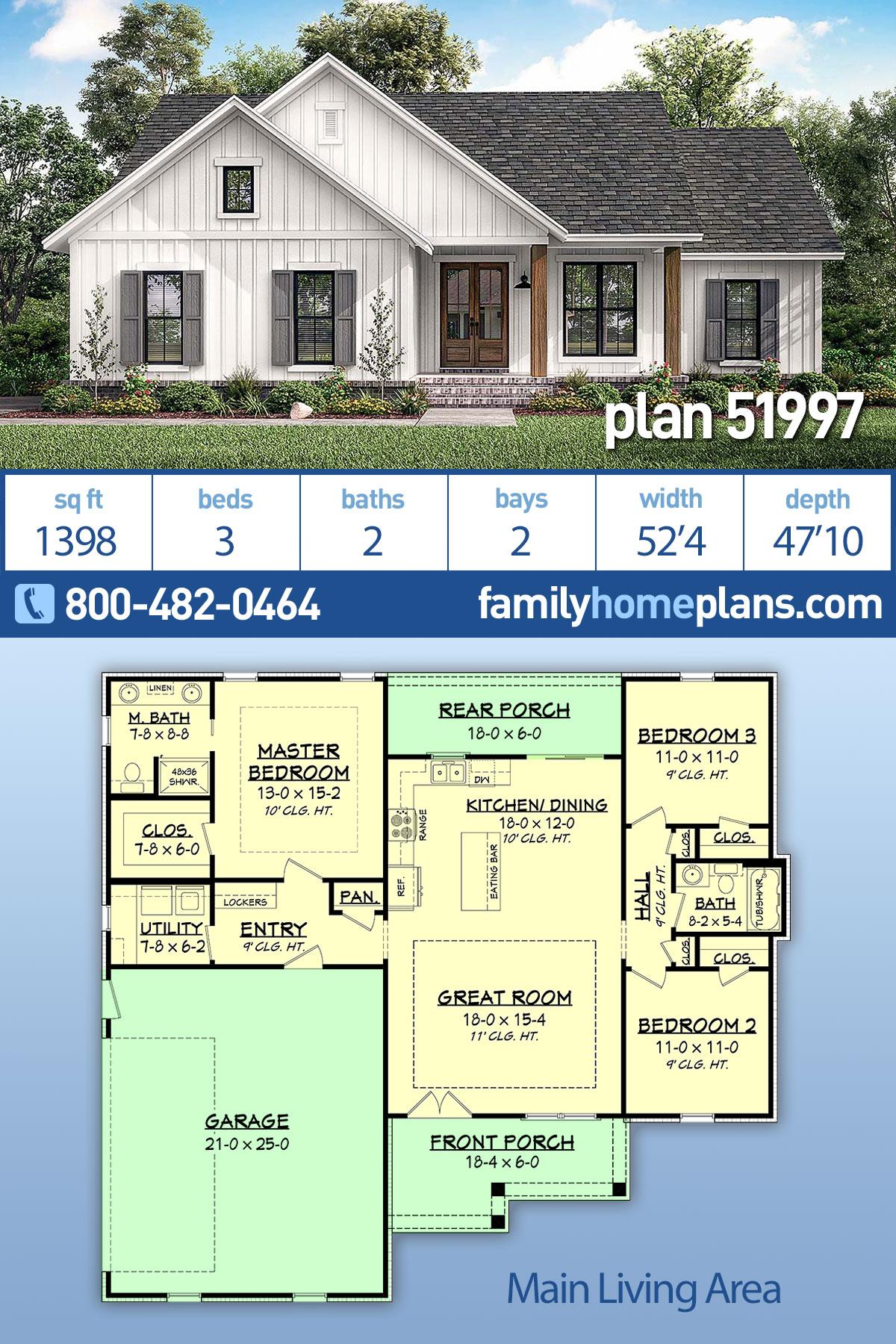
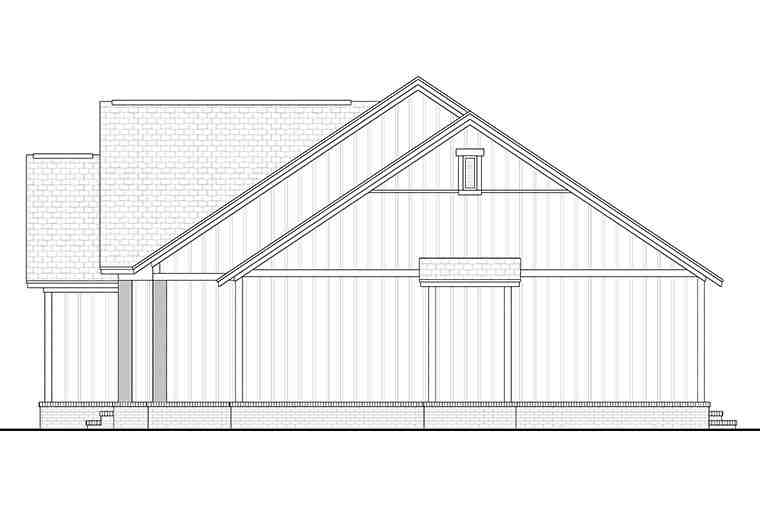
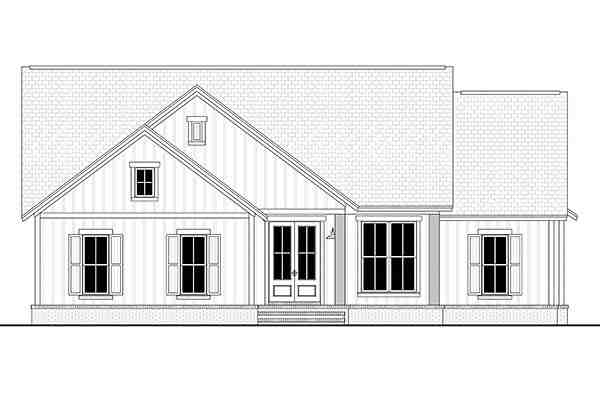
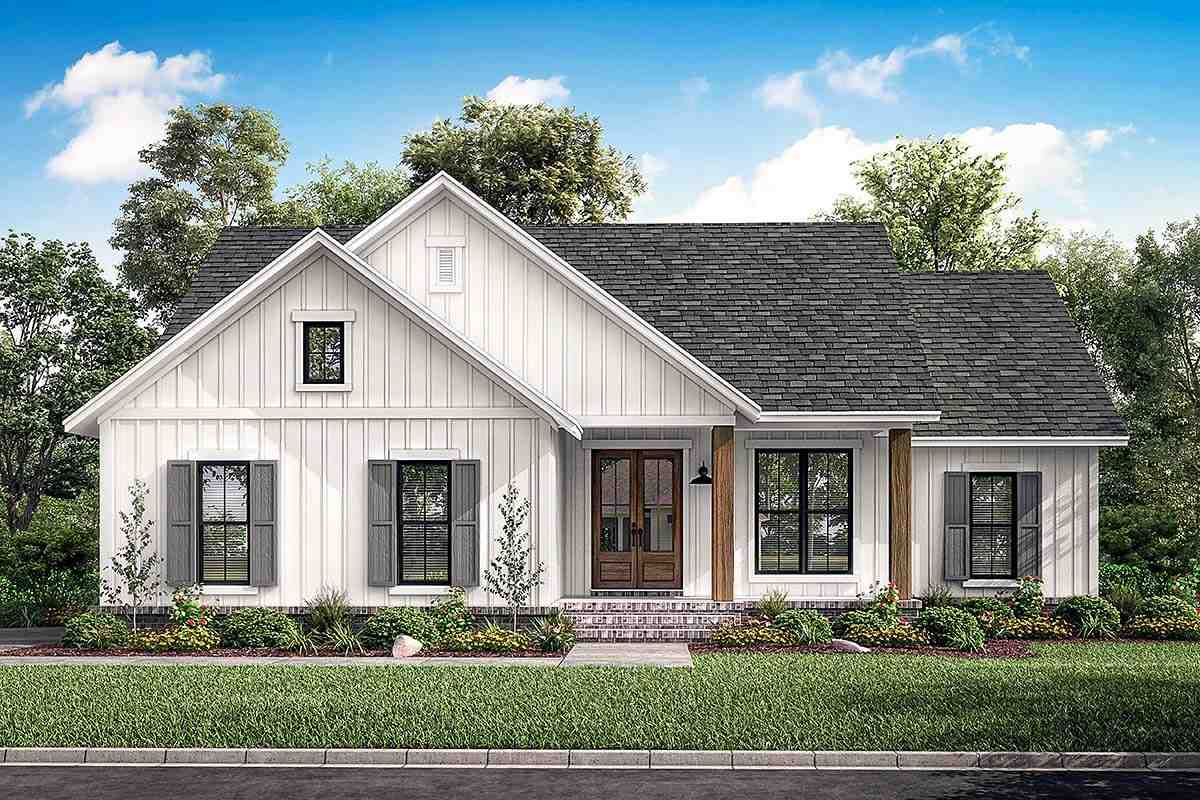
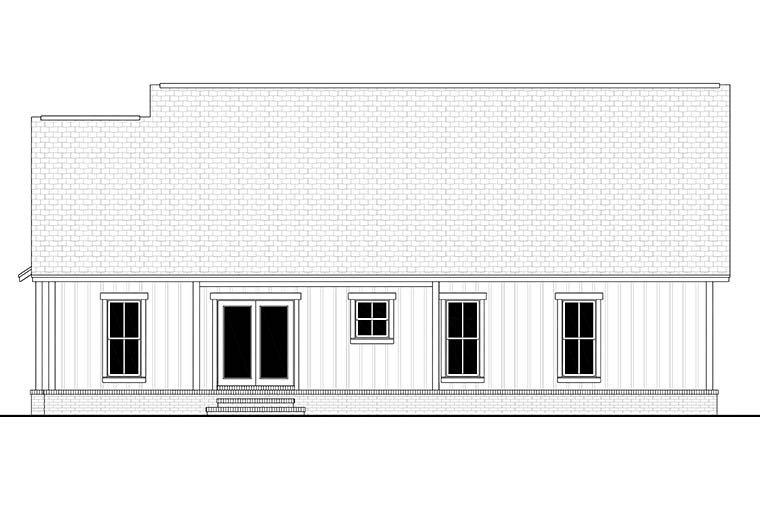
-
Country Farmhouse TraditionalFormal Dining Room, Master Retreat

Stars Property
Product ID : 56705Specifications
Total Living Area: 1416 sq ft Main Living Area: 1416 sq ft Garage Area: 519 sq ft Garage Type: Attached Garage Bays: 2 Foundation Types: Basement – * $395.00
Total Living Area may increase with Basement Foundation option.
Crawlspace
SlabExterior Walls: 2×4
2×6 – * $295.00House Width: 51’0 House Depth: 47’0 Number of Stories: 1 Bedrooms: 3 Full Baths: 2 Max Ridge Height: 21’0 from Front Door Floor Level Primary Roof Pitch: 8:12 Roof Load: 30 psf Roof Framing: Stick Porch: 85 sq ft Main Ceiling Height: 9′ * May require additional drawing time.
Special Features:
- Deck or Patio
- Entertaining Space
- Front Porch
- Mudroom
- Open Floor Plan
- Pantry
- Storage Space
Read more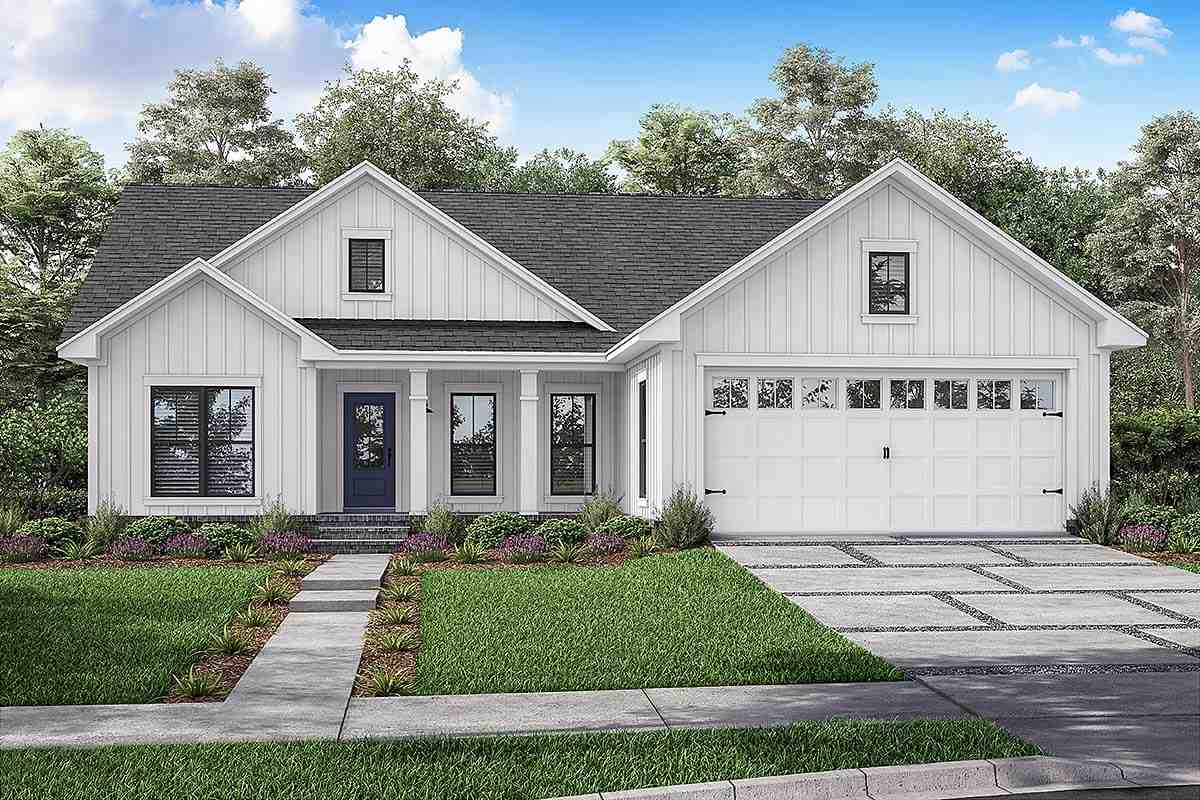
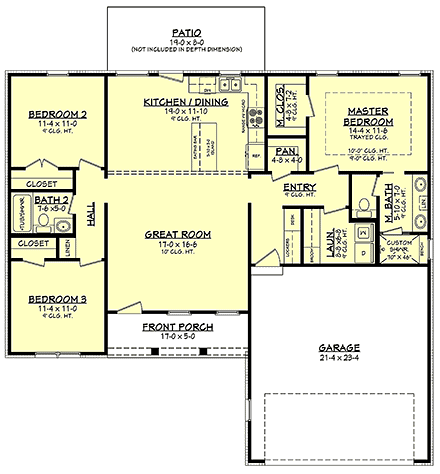
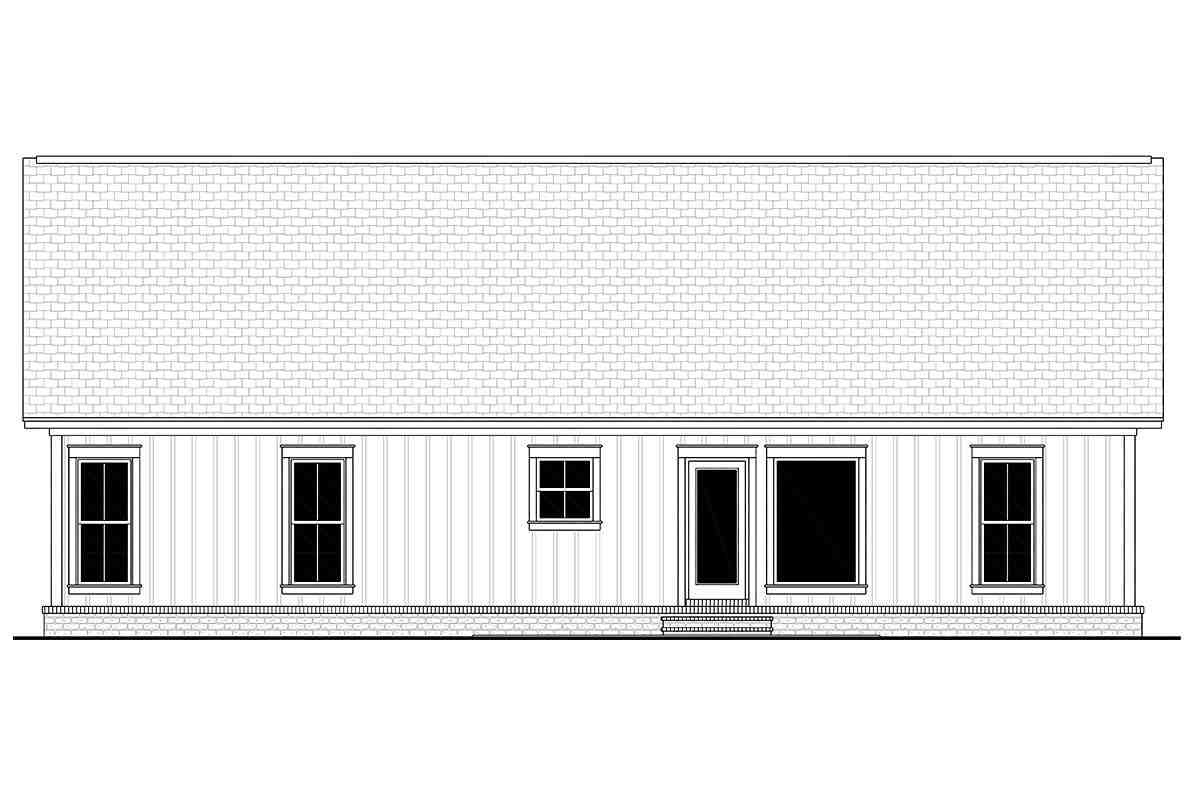
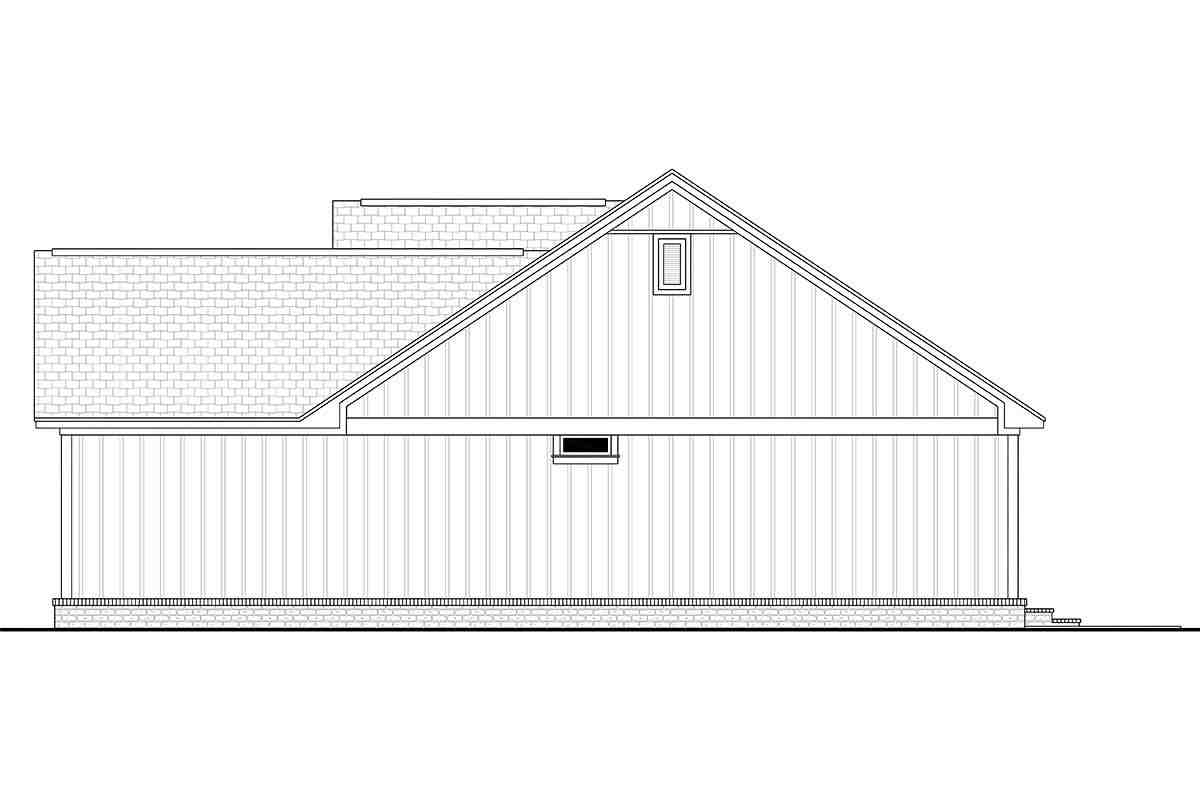
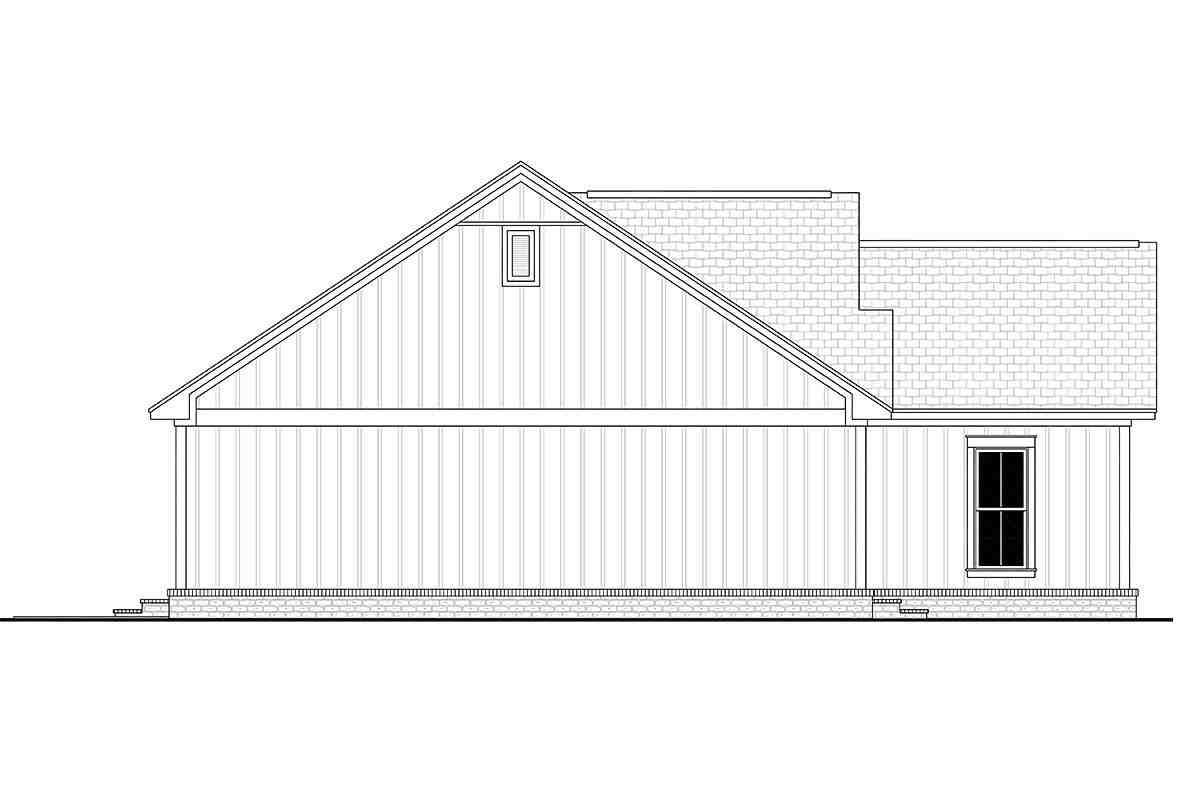
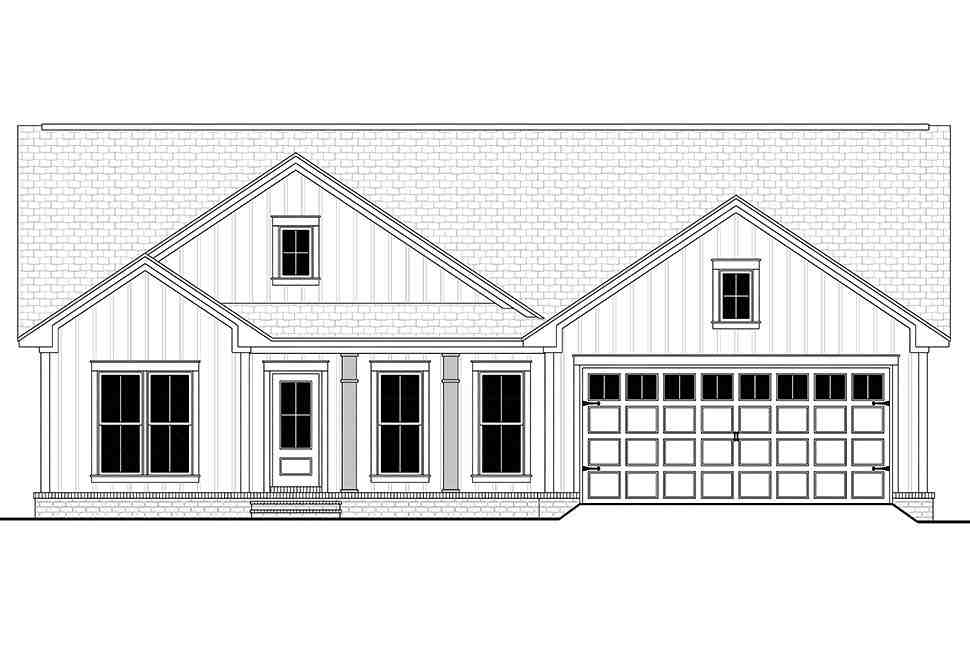






-
Cottage Craftsman Tuscan

House Plan
Product ID : 75134Specifications
Total Living Area: 2482 sq ft Main Living Area: 2482 sq ft Bonus Area: 473 sq ft Garage Area: 695 sq ft Garage Type: Attached Garage Bays: 2 Foundation Types: Basement – * $395.00
Total Living Area may increase with Basement Foundation option.
Crawlspace
Slab
Walkout Basement – * $395.00
Total Living Area may increase with Basement Foundation option.Exterior Walls: 2×4
2×6 – * $245.00House Width: 81’6 House Depth: 86’6 Number of Stories: 1 Bedrooms: 4 Full Baths: 3 Half Baths: 1 Max Ridge Height: 29’4 from Front Door Floor Level Primary Roof Pitch: 12:12 Roof Load: 20 psf Roof Framing: Stick Porch: 196 sq ft Formal Dining Room: Yes FirePlace: Yes 1st Floor Master: Yes Main Ceiling Height: 9′ & 10′ Upper Ceiling Height: 9′ * May require additional drawing time.
Special Features:
- Bonus Room
- Brick or Stone Veneer
- Front Porch
- Jack and Jill Bathroom
- Lania
- Rear Porch
Read more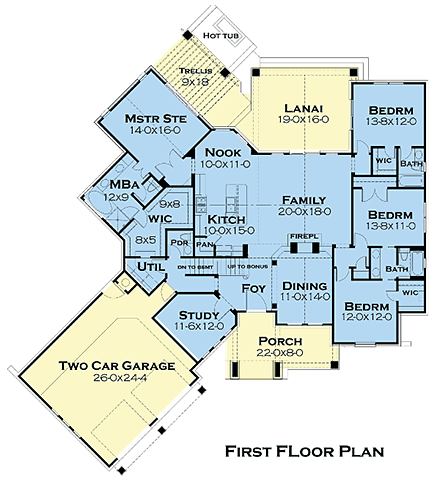
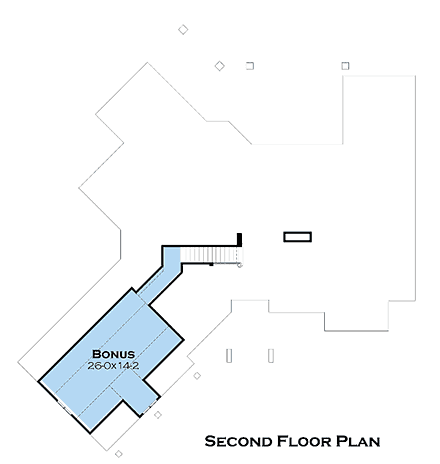
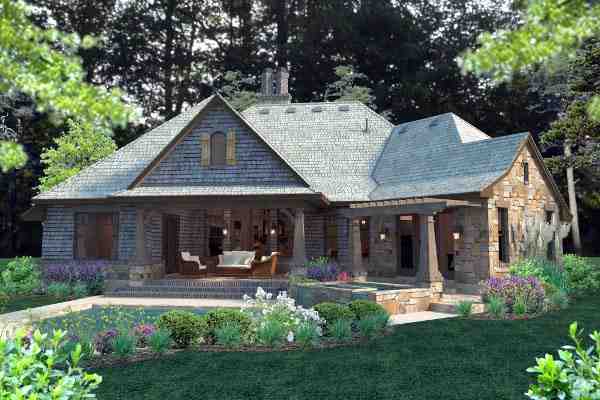
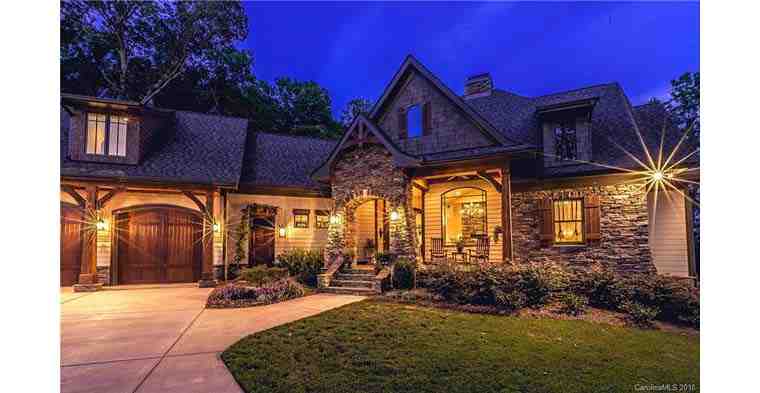
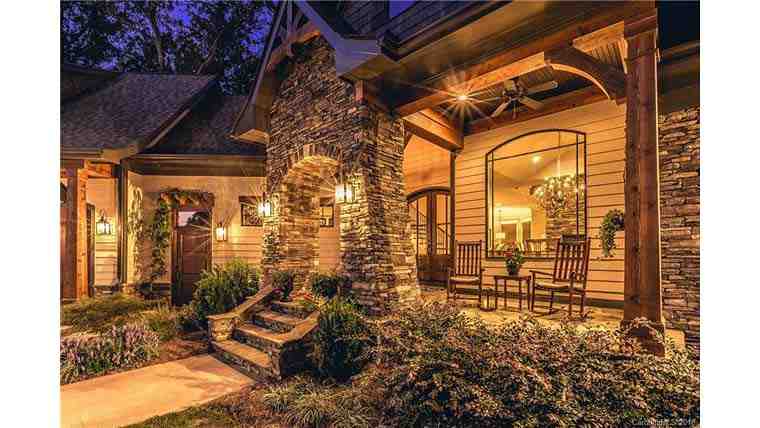
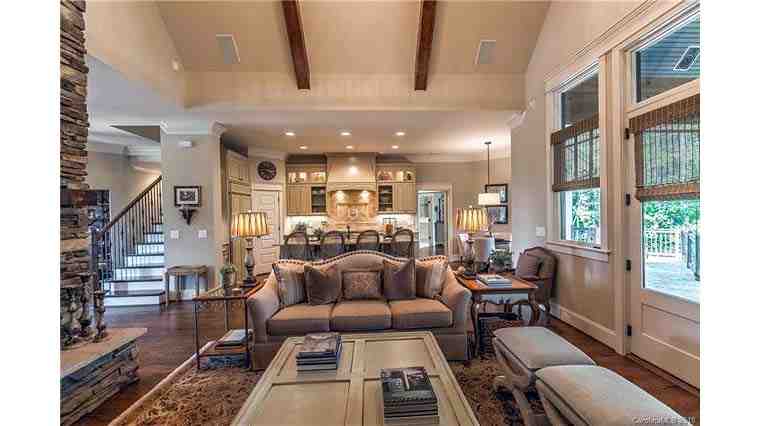


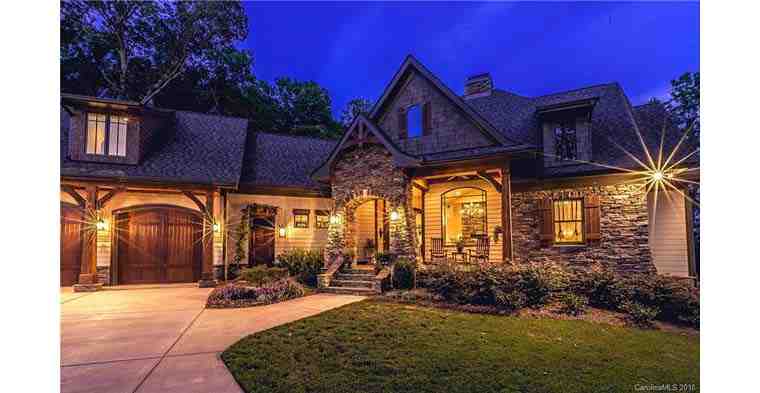




-
Country Farmhouse TraditionalFireplace, Formal Dining Room, Second Entry, Second Living Room, Master Retreat

Woodland
Product ID : 41412Specifications
Total Living Area: 2520 sq ft Main Living Area: 2520 sq ft Garage Area: 755 sq ft Garage Type: Attached Garage Bays: 2 Foundation Types: Crawlspace
SlabExterior Walls: 2×4 House Width: 109’3 House Depth: 55’9 Number of Stories: 1 Bedrooms: 4 Full Baths: 2 Half Baths: 1 Max Ridge Height: 25’9 from Front Door Floor Level Primary Roof Pitch: 10:12 Roof Framing: Unknown Porch: 864 sq ft FirePlace: Yes 1st Floor Master: Yes Main Ceiling Height: 10’0
Read more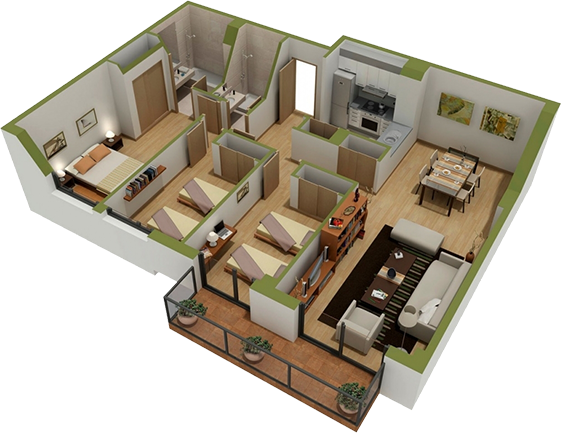
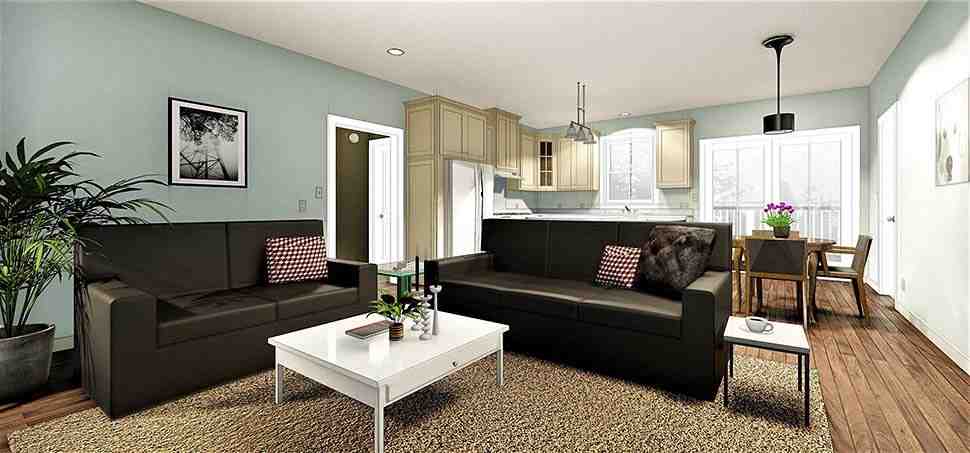
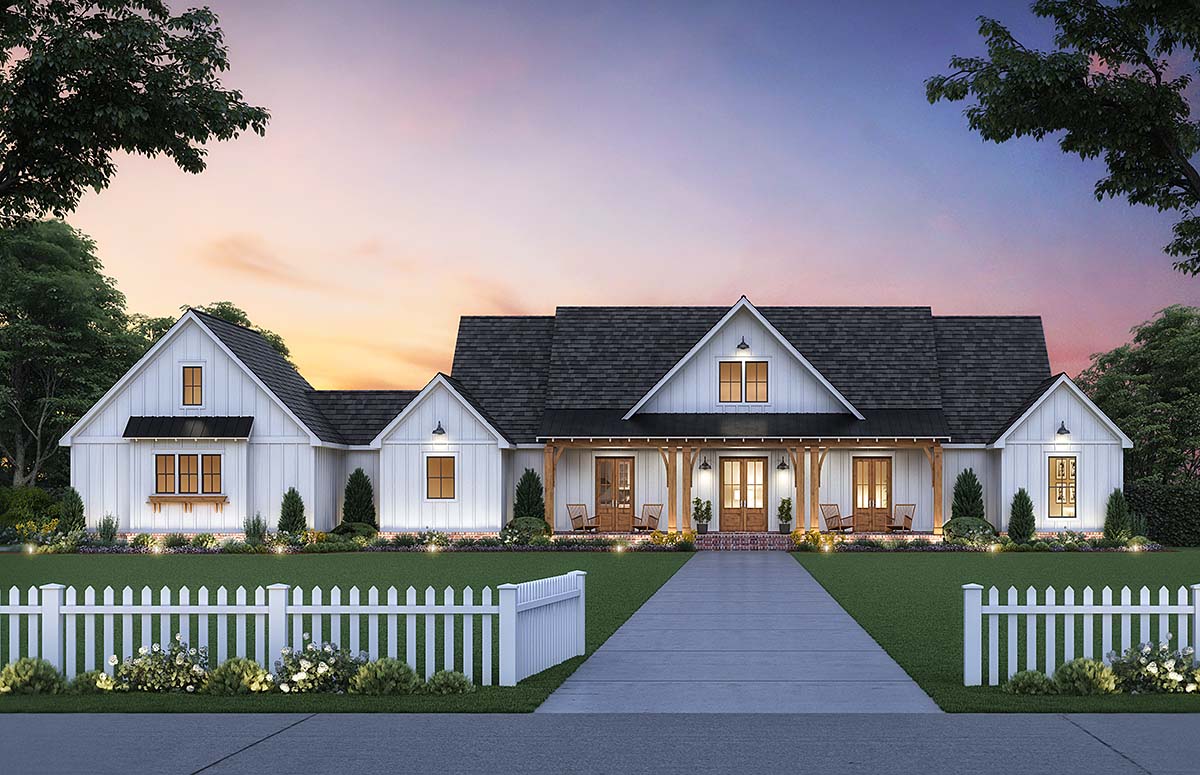
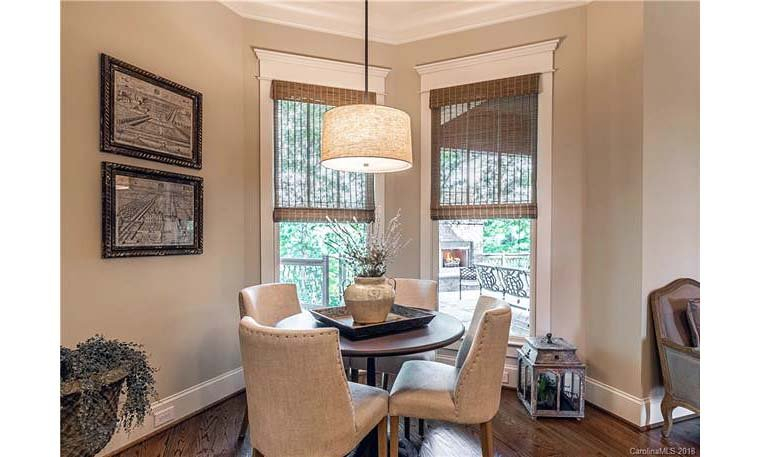
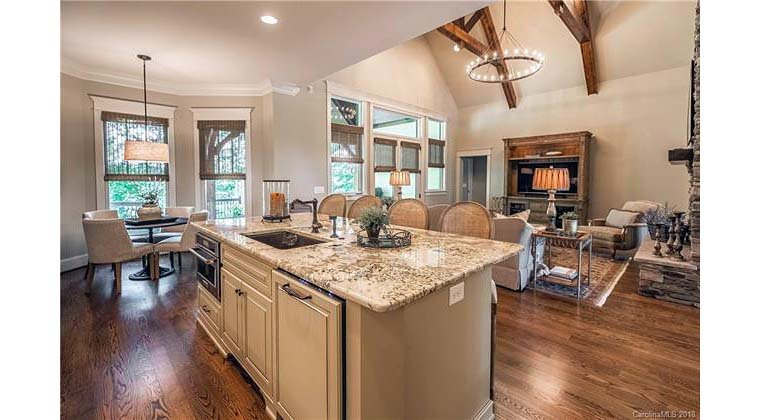
-
Acadian Colonial French CountryFormal Dining Room

Brookside Villa
Product ID : 41430Specifications
Total Living Area: 2223 sq ft Main Living Area: 2223 sq ft Garage Area: 741 sq ft Garage Type: Attached Garage Bays: 2 Foundation Types: Crawlspace
SlabExterior Walls: 2×4
2×6 – * $350.00House Width: 61’0 House Depth: 86’5 Number of Stories: 1 Bedrooms: 4 Full Baths: 2 Half Baths: 1 Max Ridge Height: 29’0 from Front Door Floor Level Primary Roof Pitch: 9:12 Roof Framing: Stick Porch: 393 sq ft FirePlace: Yes 1st Floor Master: Yes Main Ceiling Height: 10’0
Read more


-
Country Southern

Russett House
Product ID : 77407Specifications
Total Living Area: 1611 sq ft Main Living Area: 1611 sq ft Garage Area: 485 sq ft Garage Type: Attached Garage Bays: 2 Foundation Types: Crawlspace
SlabExterior Walls: 2×6 House Width: 56’0 House Depth: 52’0 Number of Stories: 1 Bedrooms: 3 Full Baths: 2 Max Ridge Height: 25’8 from Front Door Floor Level Primary Roof Pitch: 8:12 Roof Framing: Truss Porch: 784 sq ft FirePlace: Yes Main Ceiling Height: 9′ Special Features:
- Entertaining Space
- Front Porch
- Open Floor Plan
- Rear Porch
- Storage Space
Read more