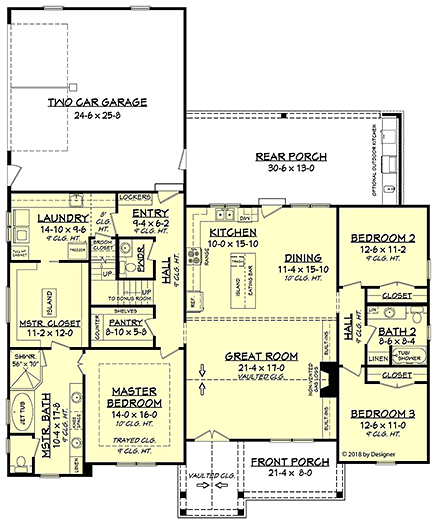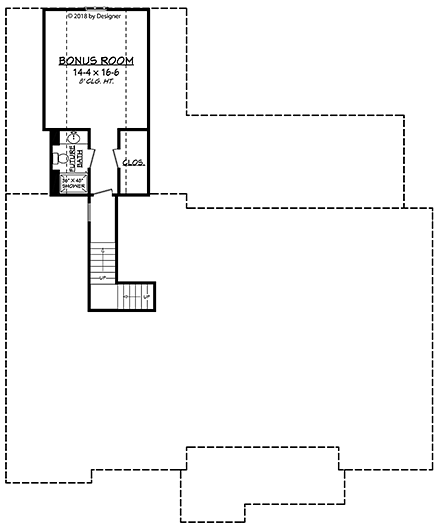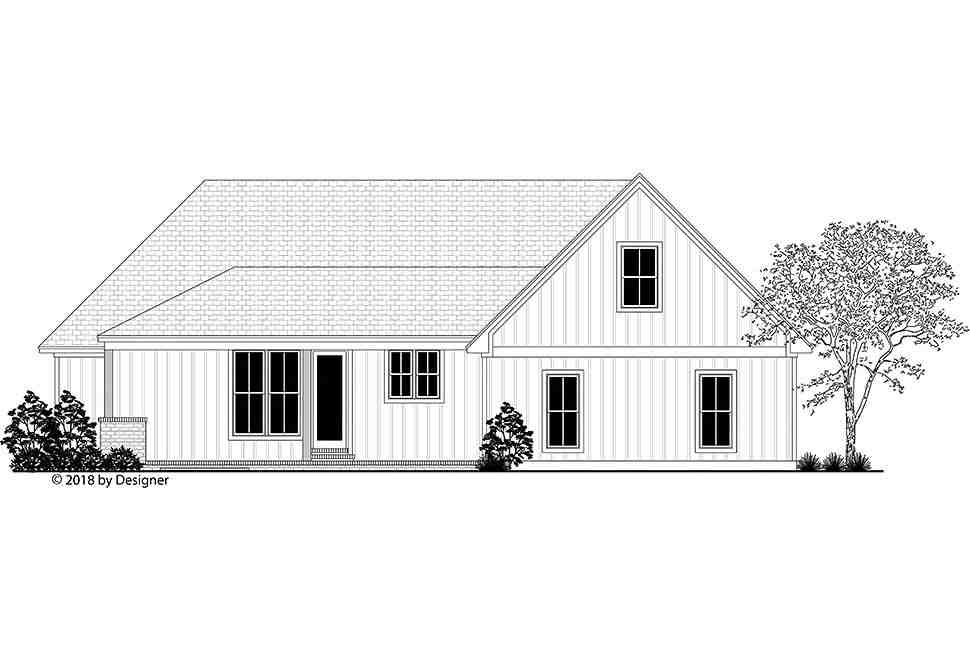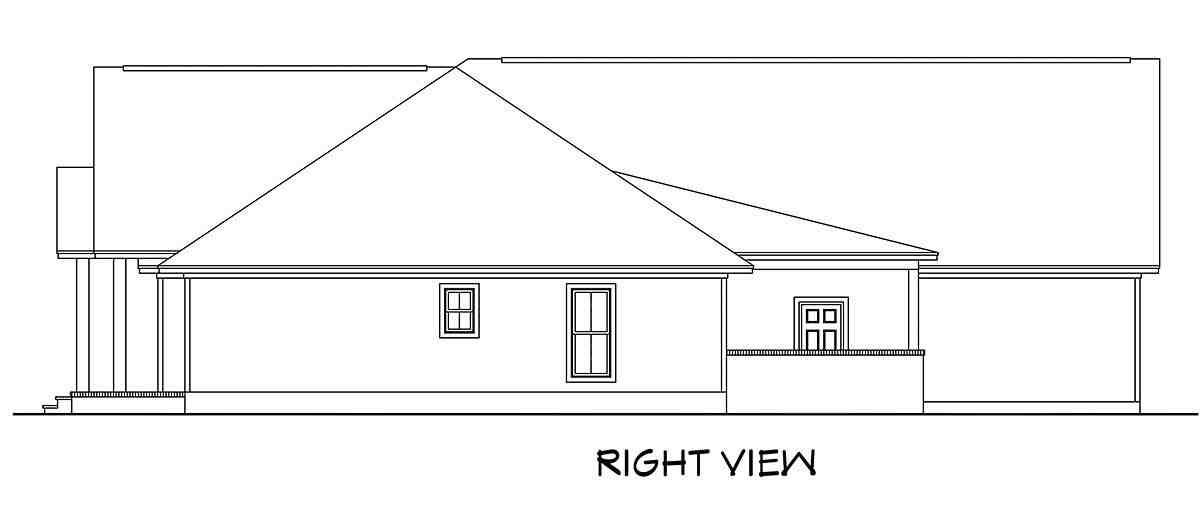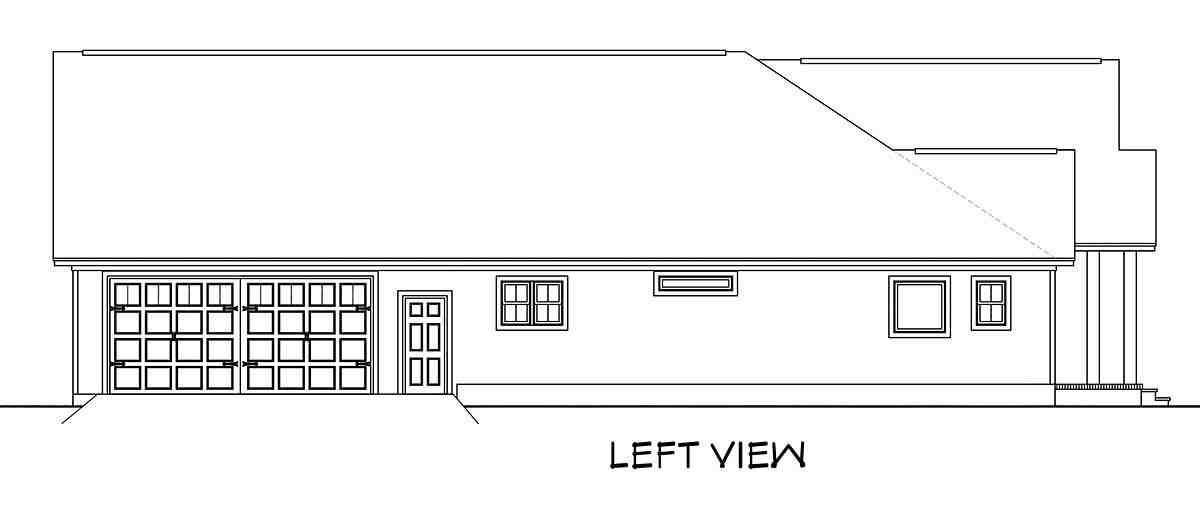EXPLORE
-
Cottage Country Craftsman FarmhouseFireplace, Large Patio Doors, Home Office

Bell Villa
Product ID : 41413Specifications
Home Style: Farmhouse Home Type: Single Family Total Living Area: 2290 sq ft 1st Floor Area: 1590 sq ft 2nd Floor Area: 700 sq ft 3rd Floor Area: – Porch Area: 28 sq ft Patio Area: 120 sq ft Garage Area: 420 sq ft Garage Type: Attached Garage Bays: 2 Stories: 1 Bedrooms: 3 Full Baths: 2 Half Baths: 1 House Width: 80’10 House Depth: 62’2 Max Ridge Height: 26’3 Primary Roof Pitch: 9:12 Foundation Type: Crawlspace Exterior Walls: 2×4 Roof Framing: Stick 1st Floor Ceiling Height: 10’0 2nd Floor Ceiling Height: 9’0 1st Floor Master: Yes Second Entry: Yes Second Living Room: Yes Master Retreat: Yes Fireplace: Yes Skylights: Yes Large Patio Doors: Yes Formal Dining Room: Yes Home Office: Yes Special Features:
- Bonus Room
- Brick or Stone Veneer
- Butler’s Pantry
- Entertaining Space
- Front Porch
- Mudroom
- Open Floor Plan
- Outdoor Kitchen
- Pantry
- Rear Porch
- Wrap Around Porch
Read more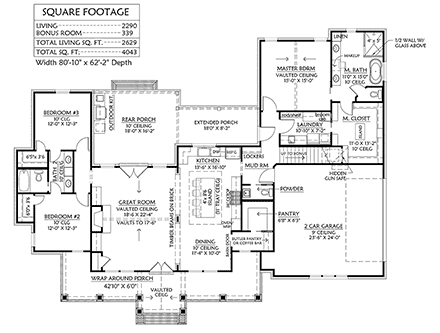
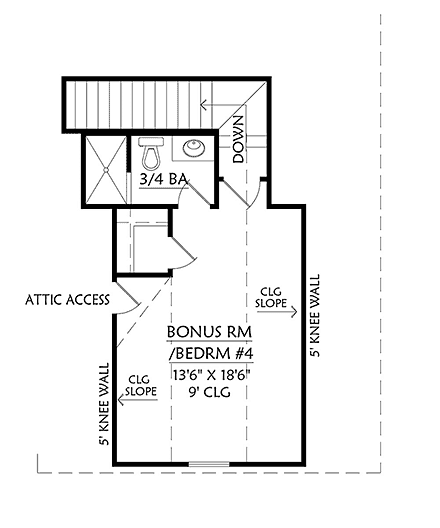
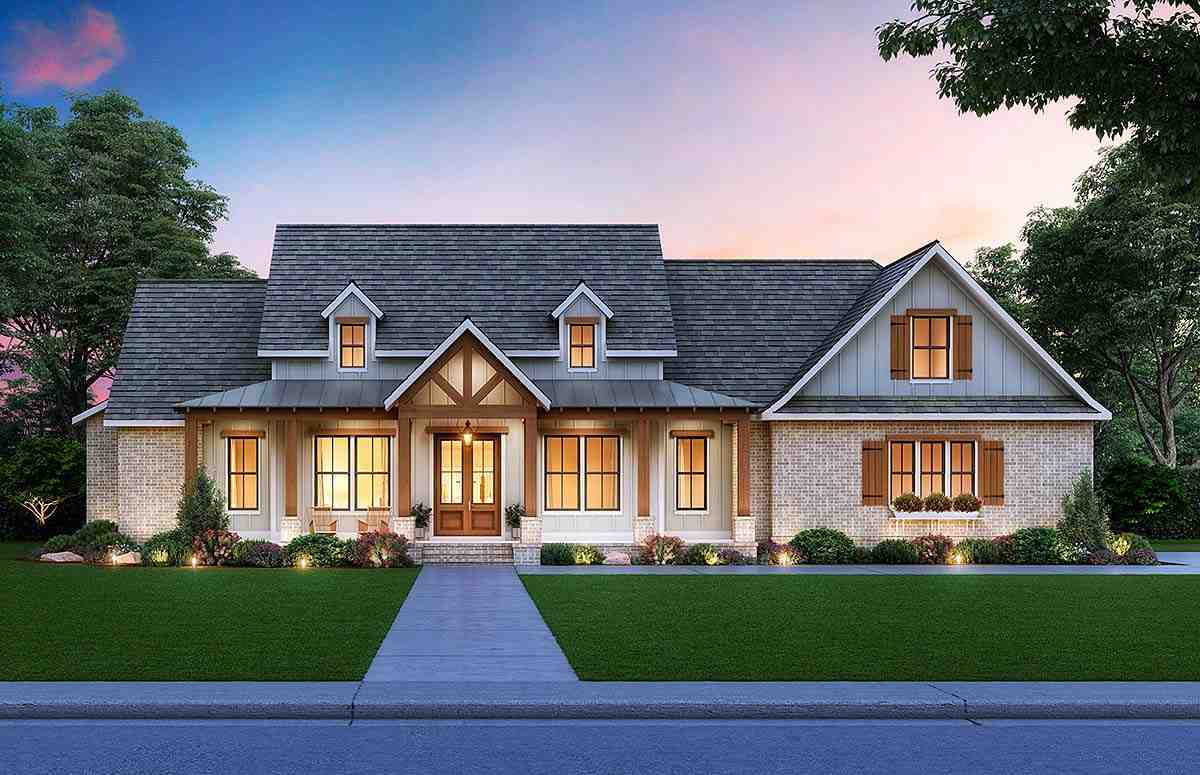
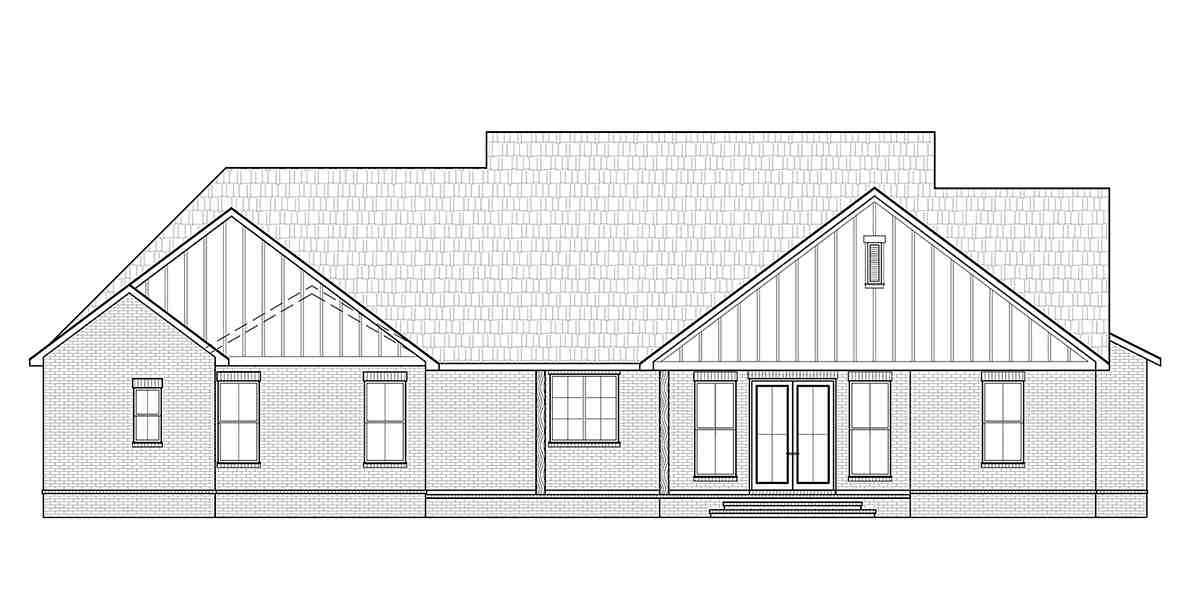
-
Contemporary Cottage Craftsman Modern TuscanLarge Patio Doors

Nice Seattle Homes
Product ID : 75140Specifications
Total Living Area: 985 sq ft Main Living Area: 740 sq ft Upper Living Area: 245 sq ft Garage Area: 264 sq ft Garage Type: Detached Garage Bays: 1 Foundation Types: Crawlspace
Slab
Walkout BasementExterior Walls: 2×6 House Width: 59’11 House Depth: 41’6 Number of Stories: 2 Bedrooms: 2 Full Baths: 2 Max Ridge Height: 23′ from Front Door Floor Level Primary Roof Pitch: 4:12 Roof Load: 20 psf Roof Framing: Stick Porch: 274 sq ft Deck: 352 sq ft FirePlace: Yes 1st Floor Master: Yes Main Ceiling Height: 9′ Upper Ceiling Height: 9′
Read more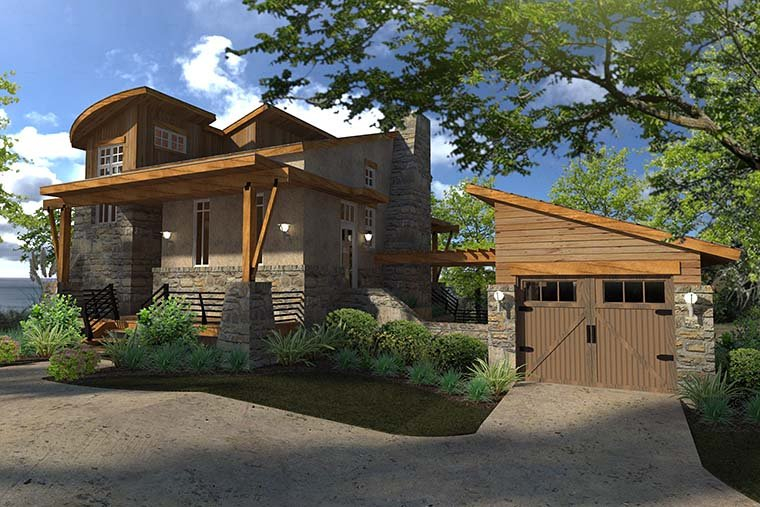
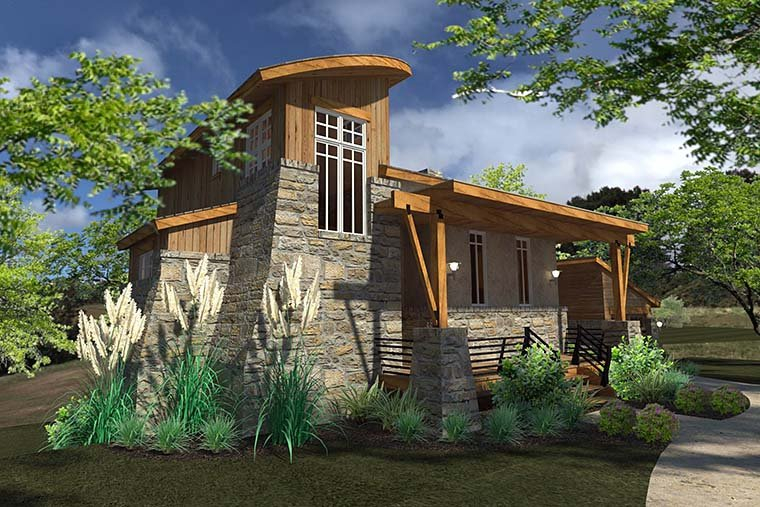
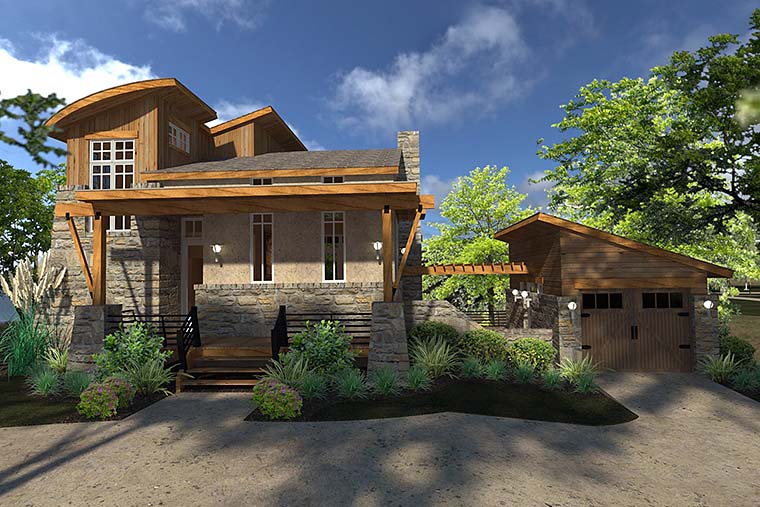
-
Country Craftsman FarmhouseSecond Living Room
-
Country Craftsman FarmhouseFireplace, Master Retreat

Laurels
Product ID : 56700Specifications
Total Living Area: 2553 sq ft Main Living Area: 2553 sq ft Bonus Area: 400 sq ft Garage Area: 647 sq ft Garage Type: Attached Garage Bays: 2 Foundation Types: Basement – * $395.00
Total Living Area may increase with Basement Foundation option.
Crawlspace
SlabExterior Walls: 2×4
2×6 – * $295.00House Width: 73’6 House Depth: 59’2 Number of Stories: 1.5 Bedrooms: 3 Full Baths: 2 Half Baths: 1 Max Ridge Height: 27’0 from Front Door Floor Level Primary Roof Pitch: 9:12 Roof Load: 30 psf Roof Framing: Stick Porch: 617 sq ft FirePlace: Yes 1st Floor Master: Yes Main Ceiling Height: 9′ Upper Ceiling Height: 9′ * May require additional drawing time.
Special Features:
- Bonus Room
- Entertaining Space
- Front Porch
- Mudroom
- Office
- Open Floor Plan
- Pantry
- Rear Porch
- Storage Space
Read more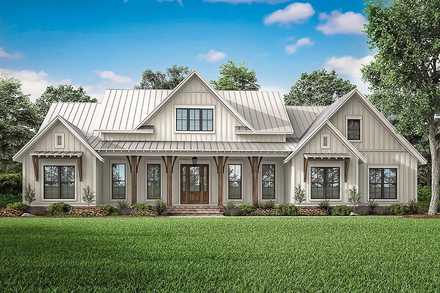
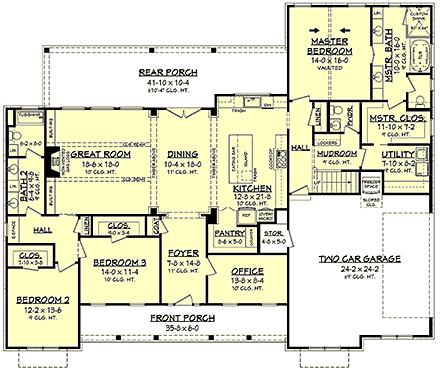
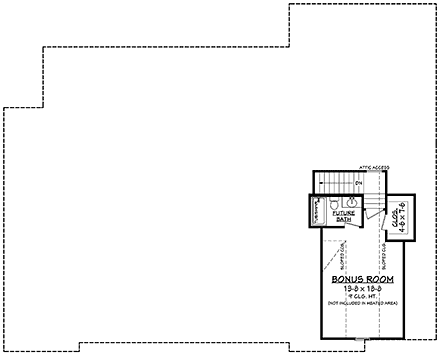
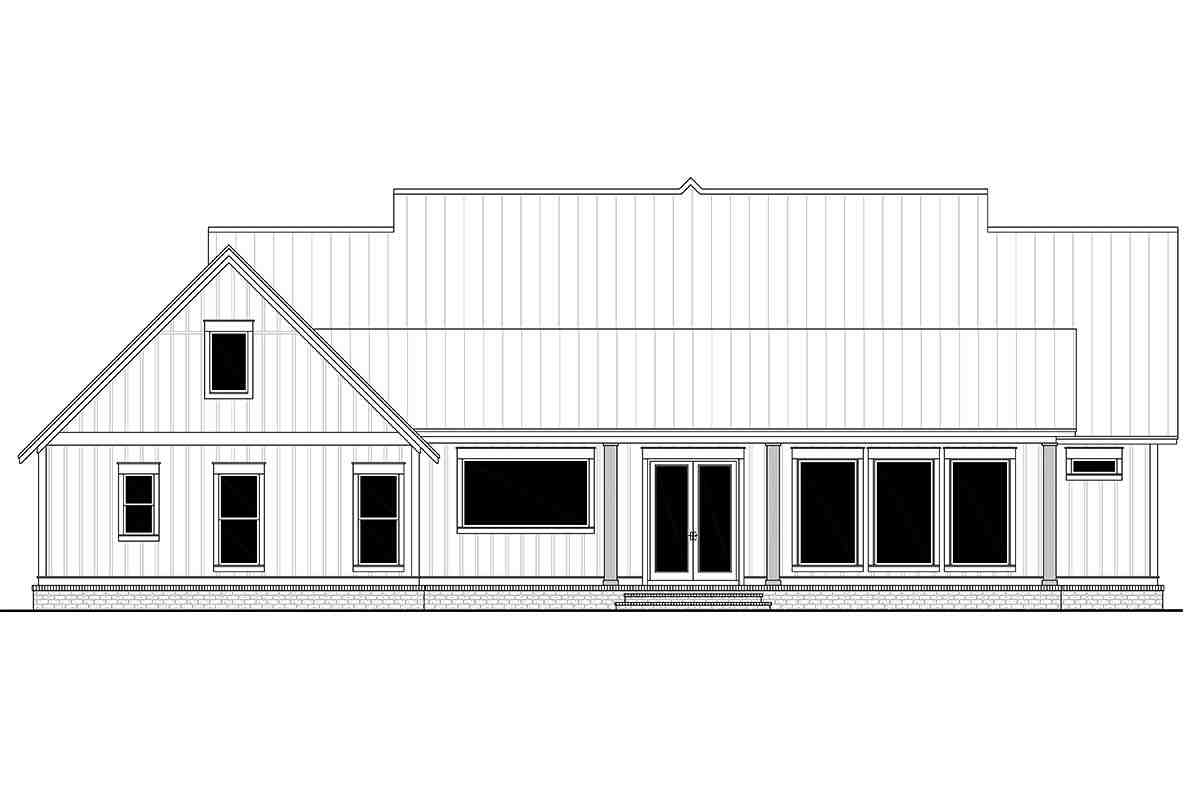
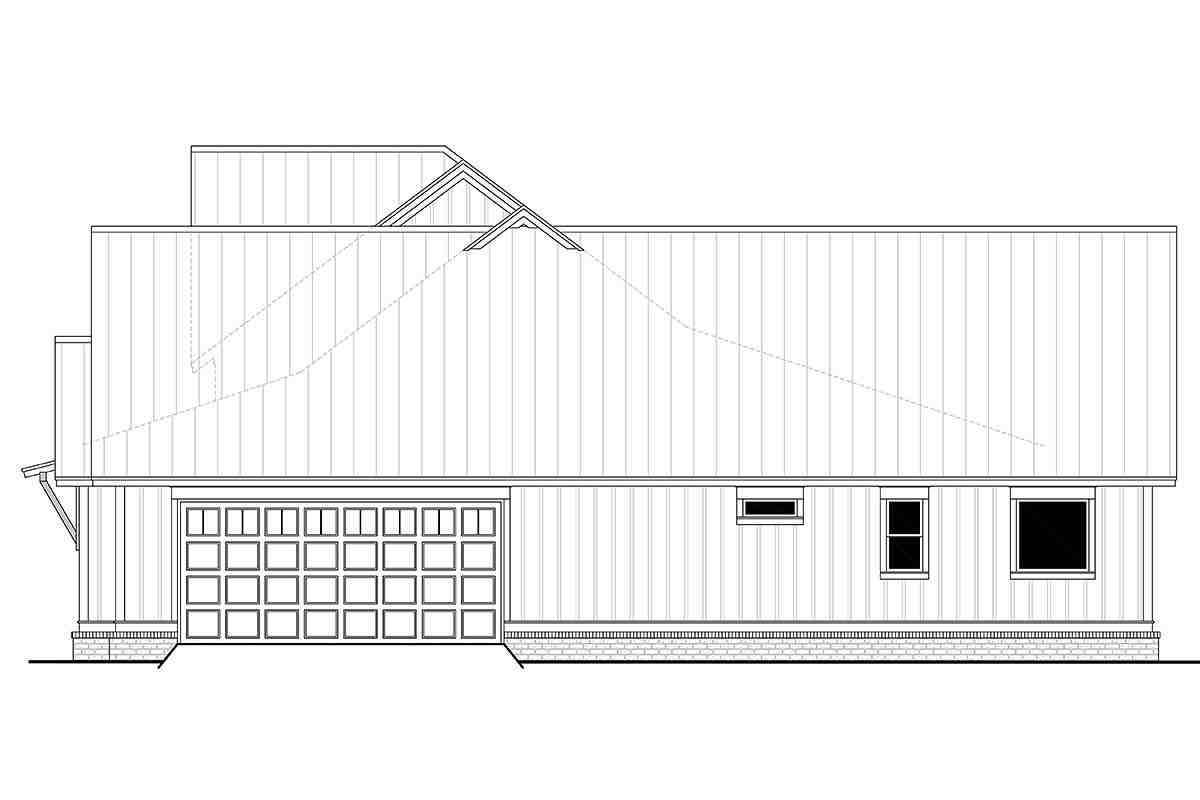
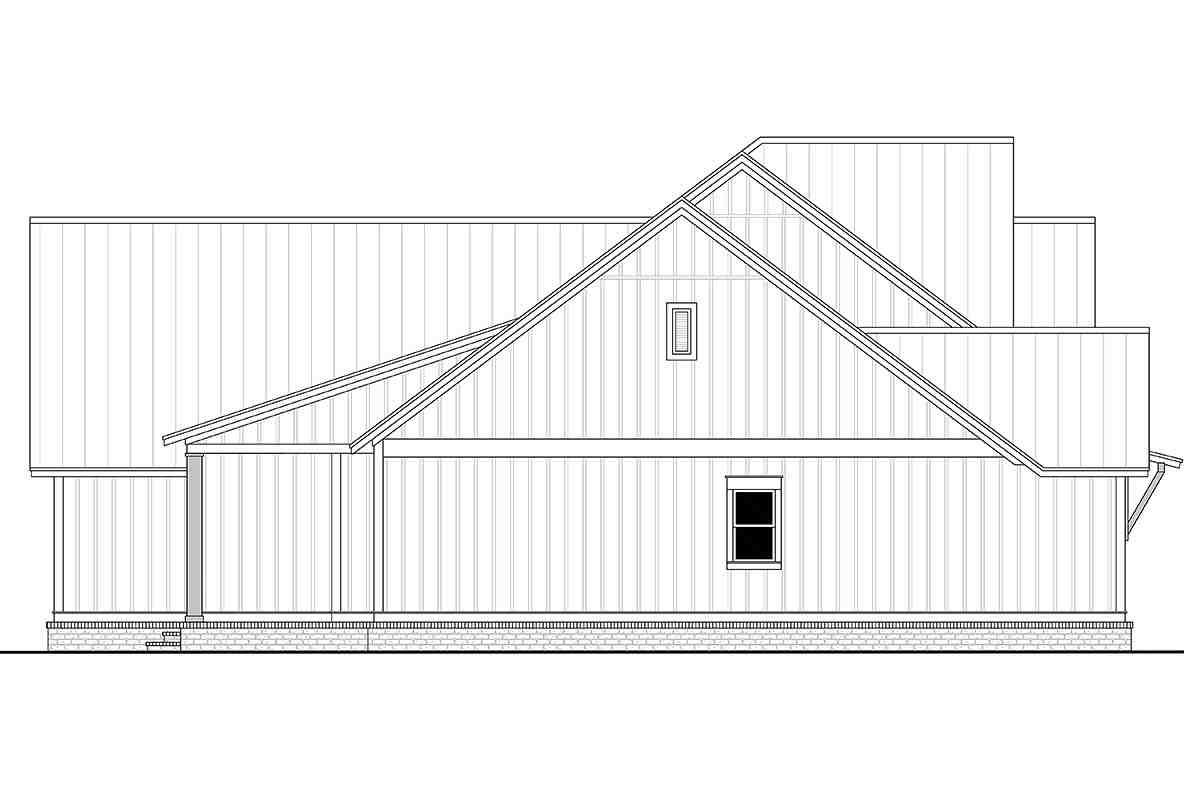
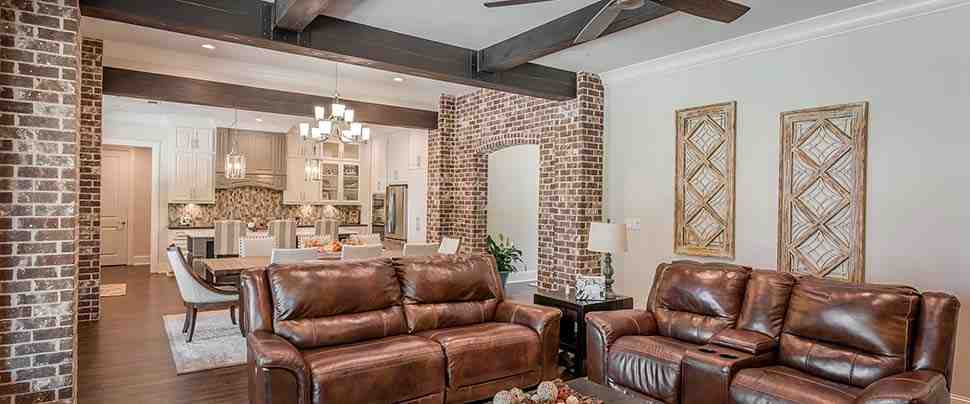







-
Country Farmhouse TraditionalFireplace, Home Office, Master Retreat

Rivendell
Product ID : 80801Specifications
Total Living Area: 2454 sq ft Main Living Area: 2454 sq ft Garage Area: 948 sq ft Garage Type: Attached Garage Bays: 3 Foundation Types: Basement – * $395.00
Total Living Area may increase with Basement Foundation option.
Crawlspace
Slab
Walkout Basement – * $395.00
Total Living Area may increase with Basement Foundation option.Exterior Walls: 2×4
2×6 – * $295.00House Width: 76’0 House Depth: 70’8 Number of Stories: 1 Bedrooms: 3 Full Baths: 2 Half Baths: 1 Max Ridge Height: 26’0 from Front Door Floor Level Primary Roof Pitch: 10:12 Roof Load: 30 psf Roof Framing: Stick Porch: 756 sq ft FirePlace: Yes Main Ceiling Height: 10′ * May require additional drawing time.
Read more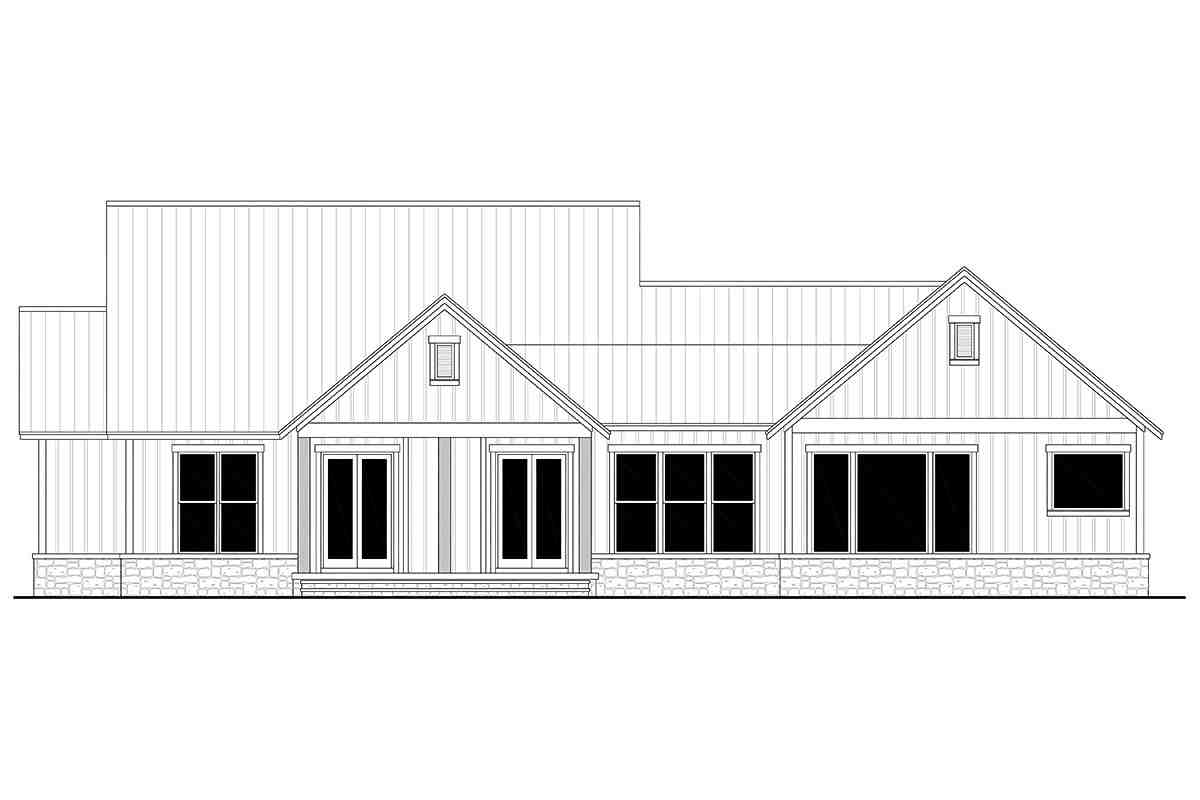
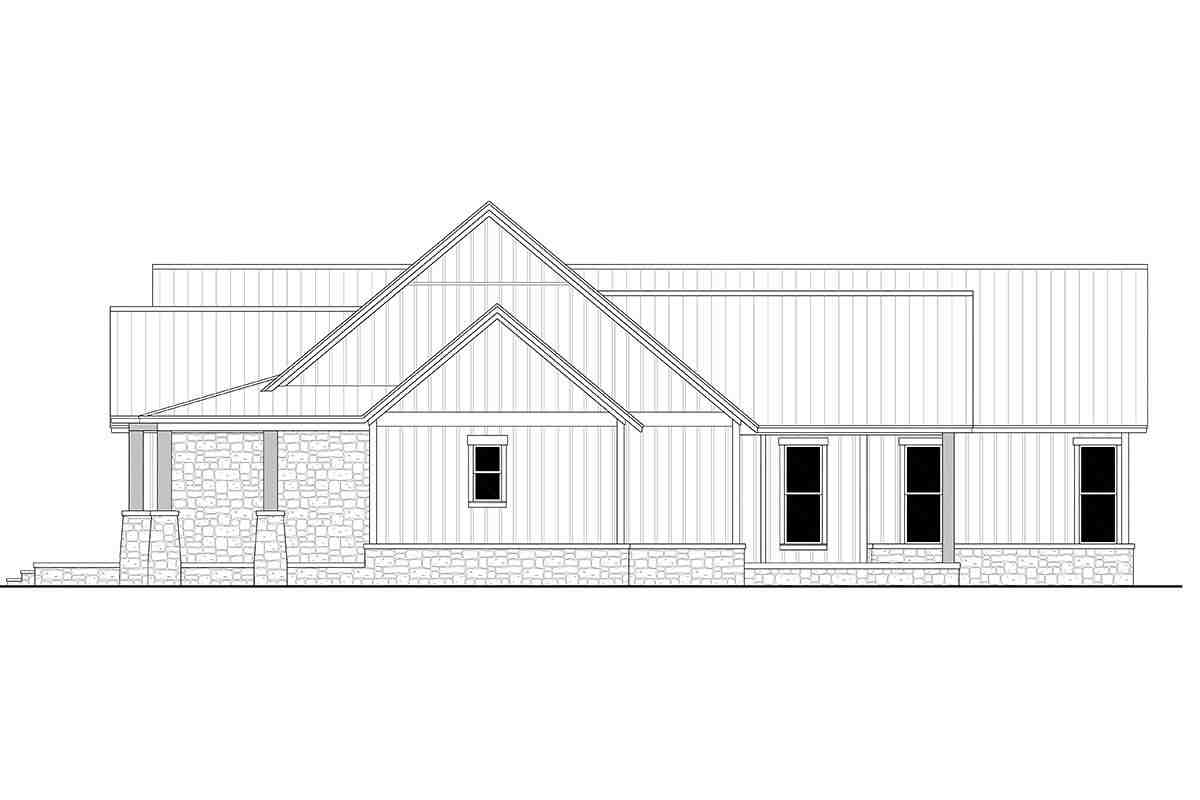
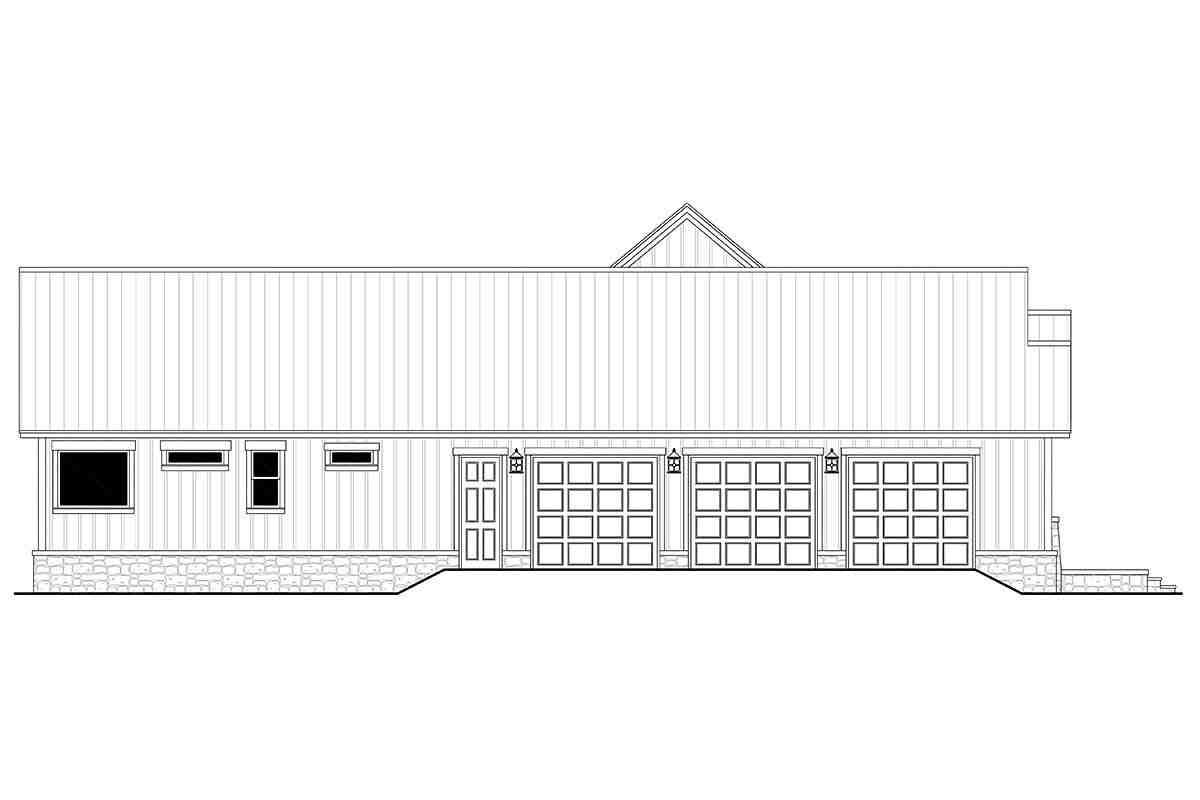
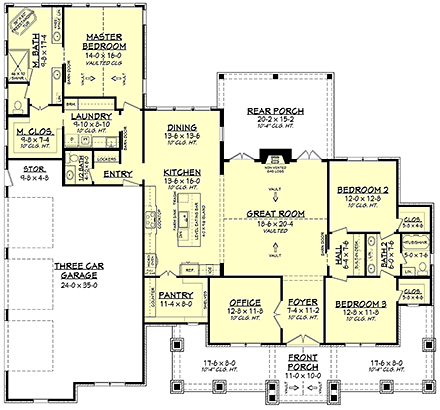
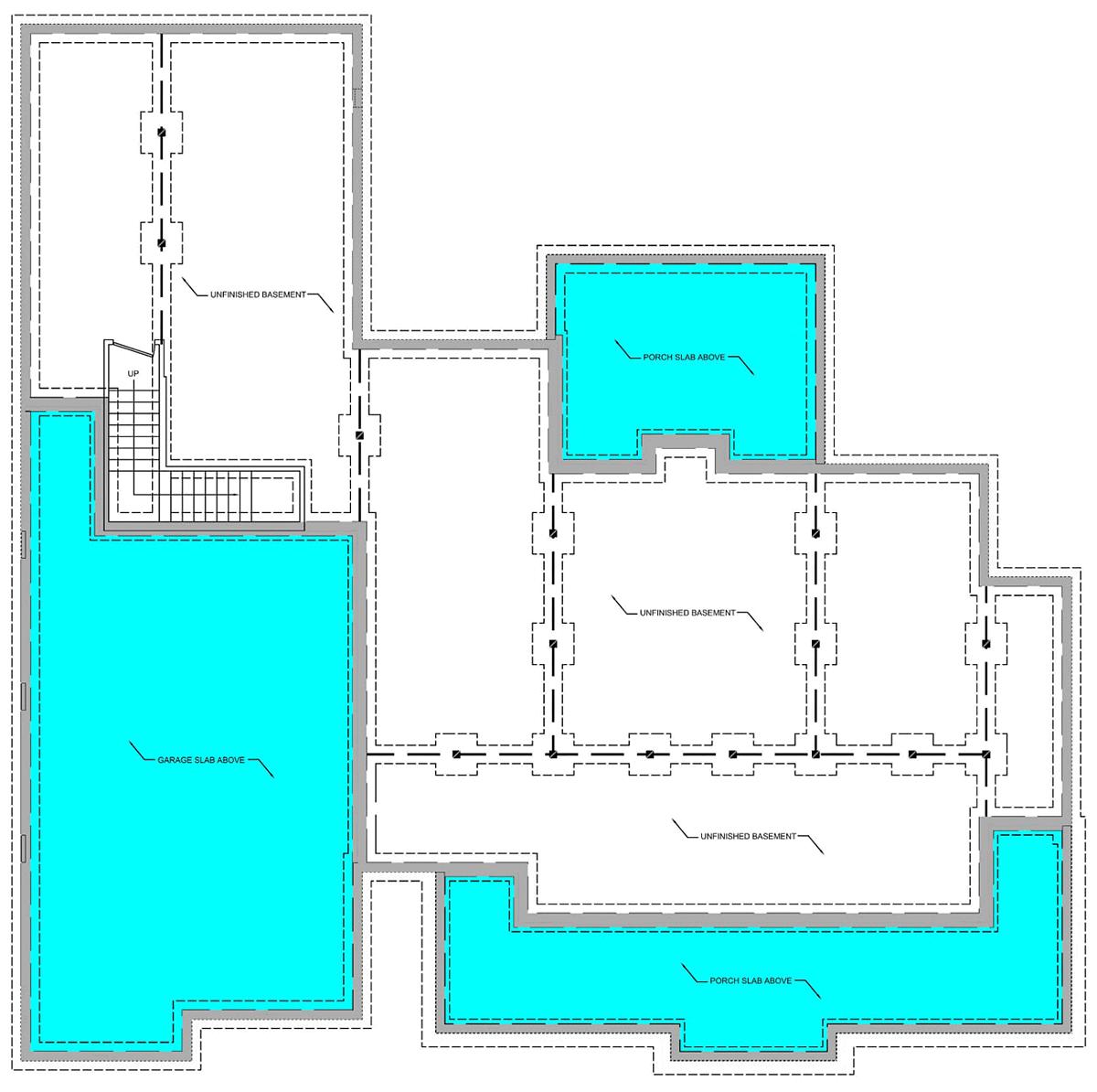
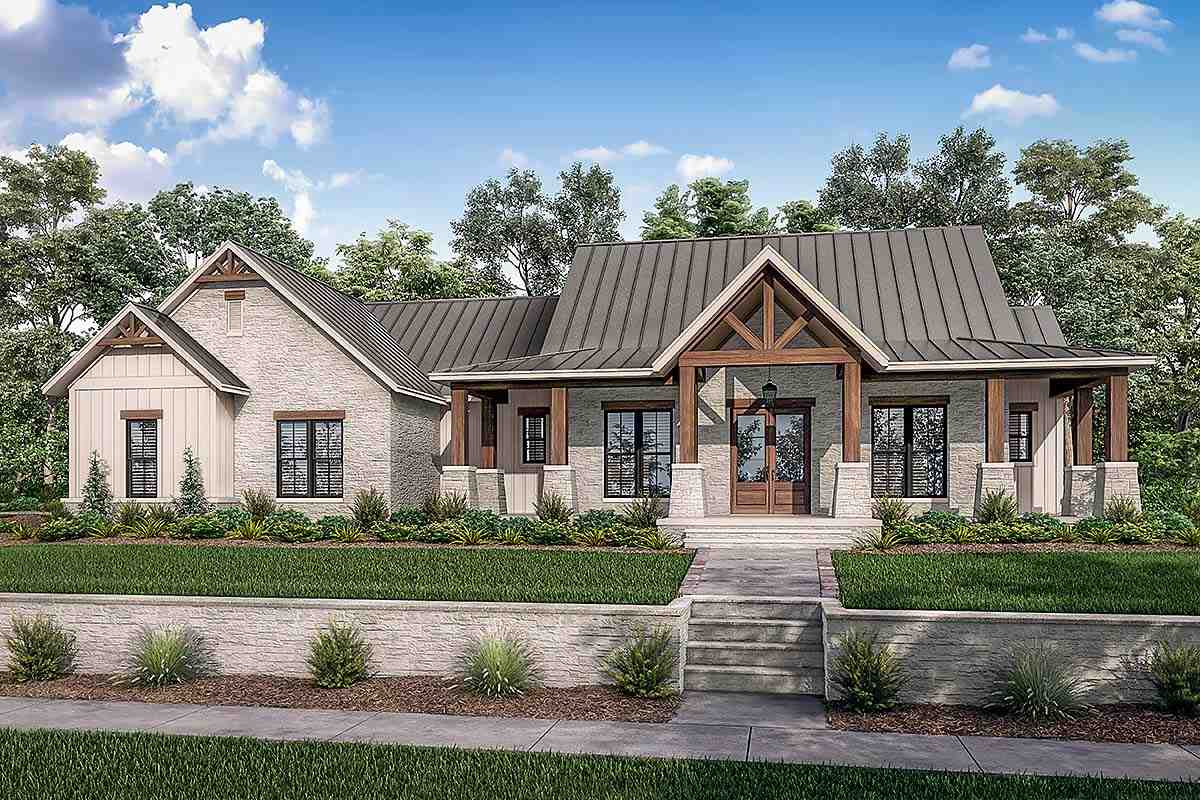
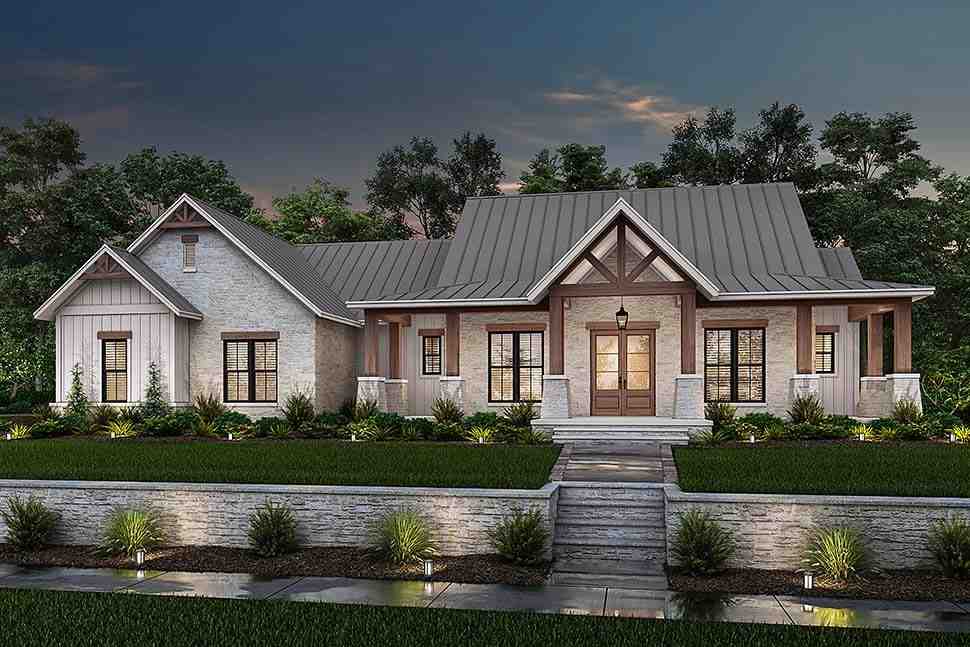






-
Country Farmhouse SouthernSkylights, Second Entry

The Willows
Product ID : 51984Specifications
Total Living Area: 2201 sq ft Main Living Area: 2201 sq ft Bonus Area: 413 sq ft Garage Area: 659 sq ft Garage Type: Attached Garage Bays: 2 Foundation Types: Basement – * $395.00
Total Living Area may increase with Basement Foundation option.
Crawlspace
SlabExterior Walls: 2×4
2×6 – * $295.00House Width: 59’10 House Depth: 72’0 Number of Stories: 1 Bedrooms: 3 Full Baths: 2 Half Baths: 1 Max Ridge Height: 23’0 from Front Door Floor Level Primary Roof Pitch: 8:12 Roof Load: 30 psf Roof Framing: Stick Porch: 598 sq ft FirePlace: Yes 1st Floor Master: Yes Main Ceiling Height: 9’0 * May require additional drawing time.
Special Features:
- Bonus Room
- Front Porch
- Mudroom
- Outdoor Kitchen
- Pantry
- Rear Porch
Read more
