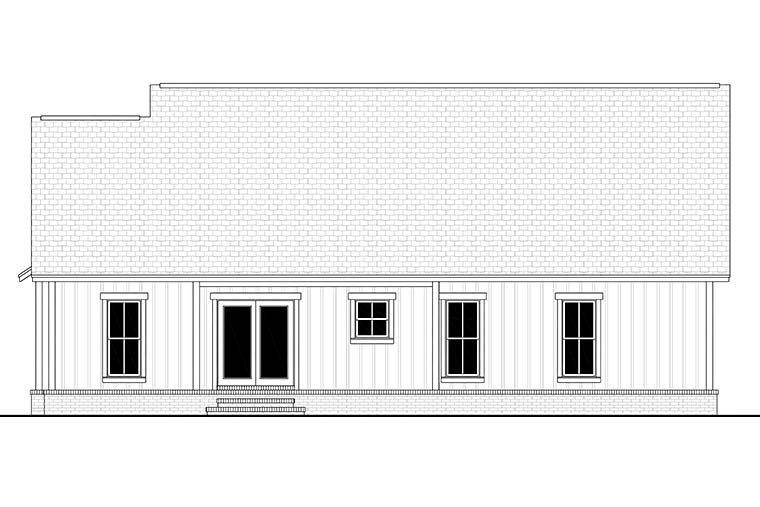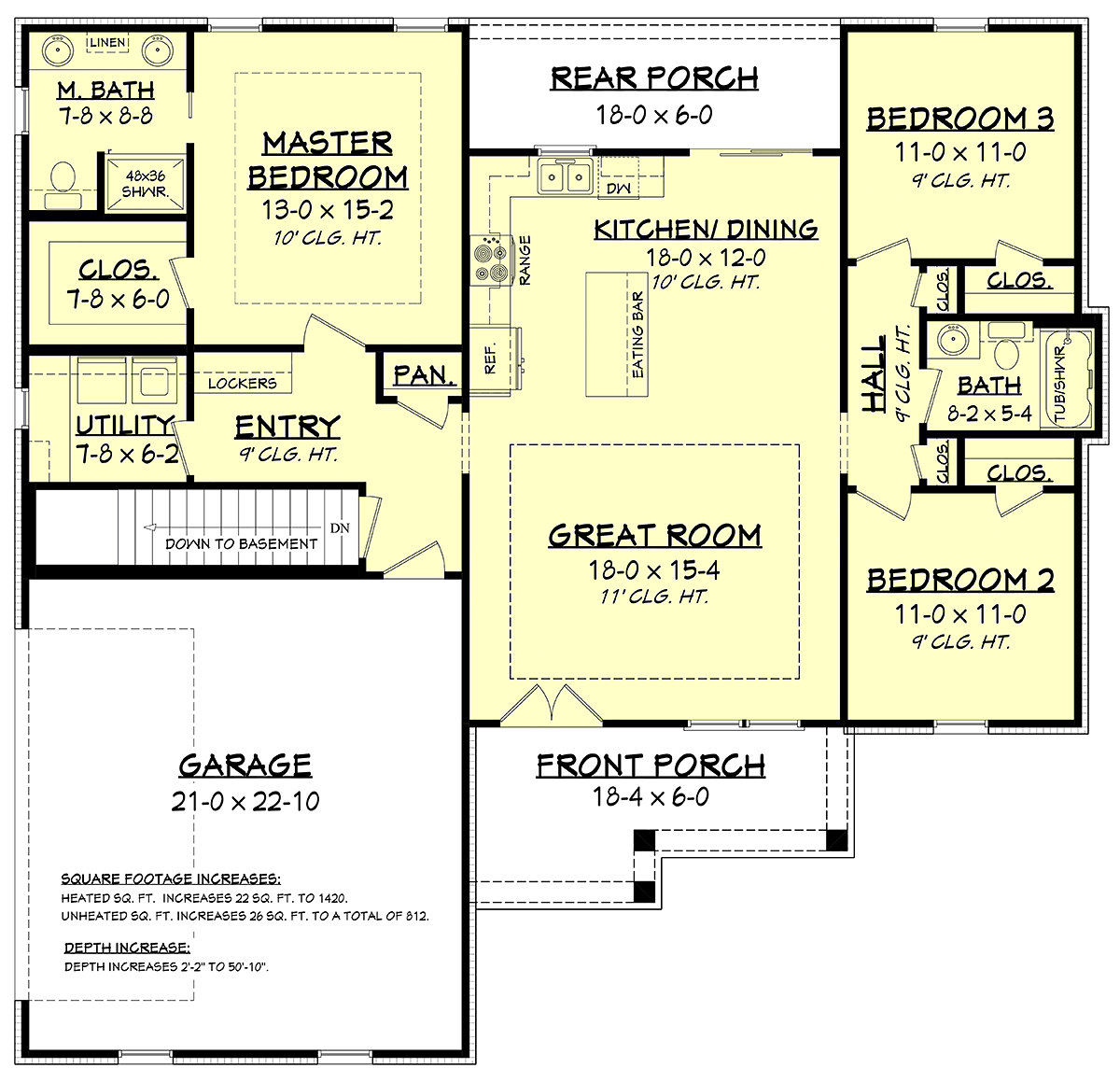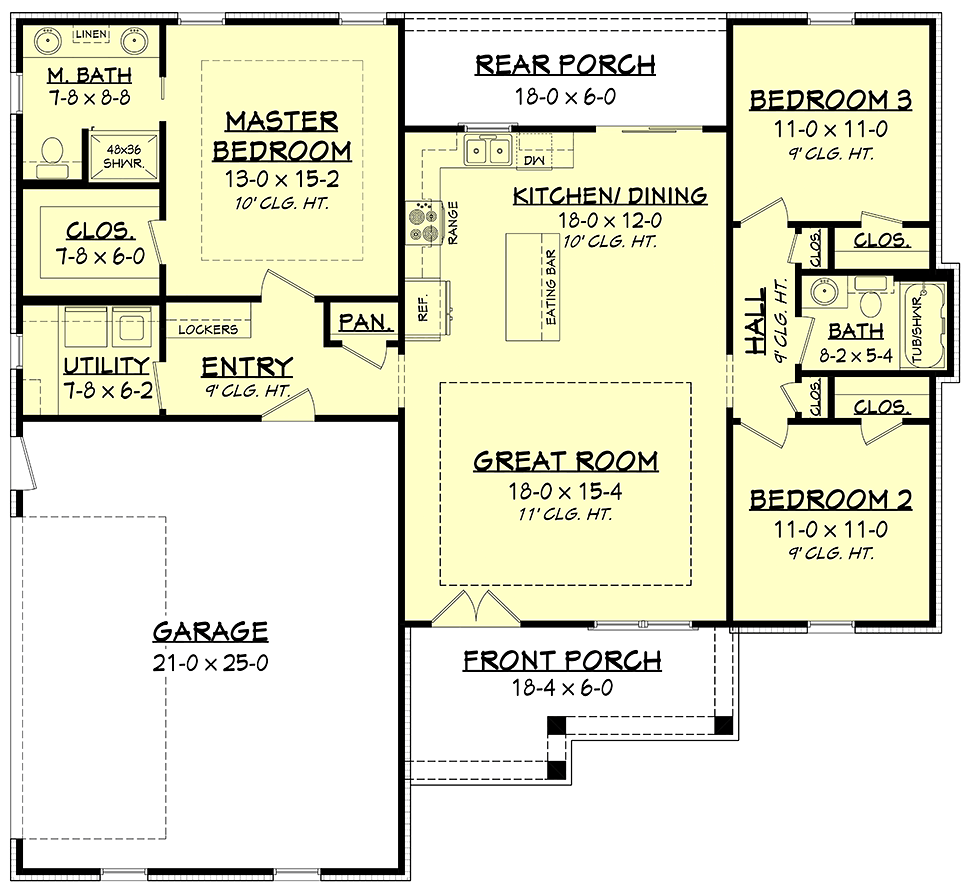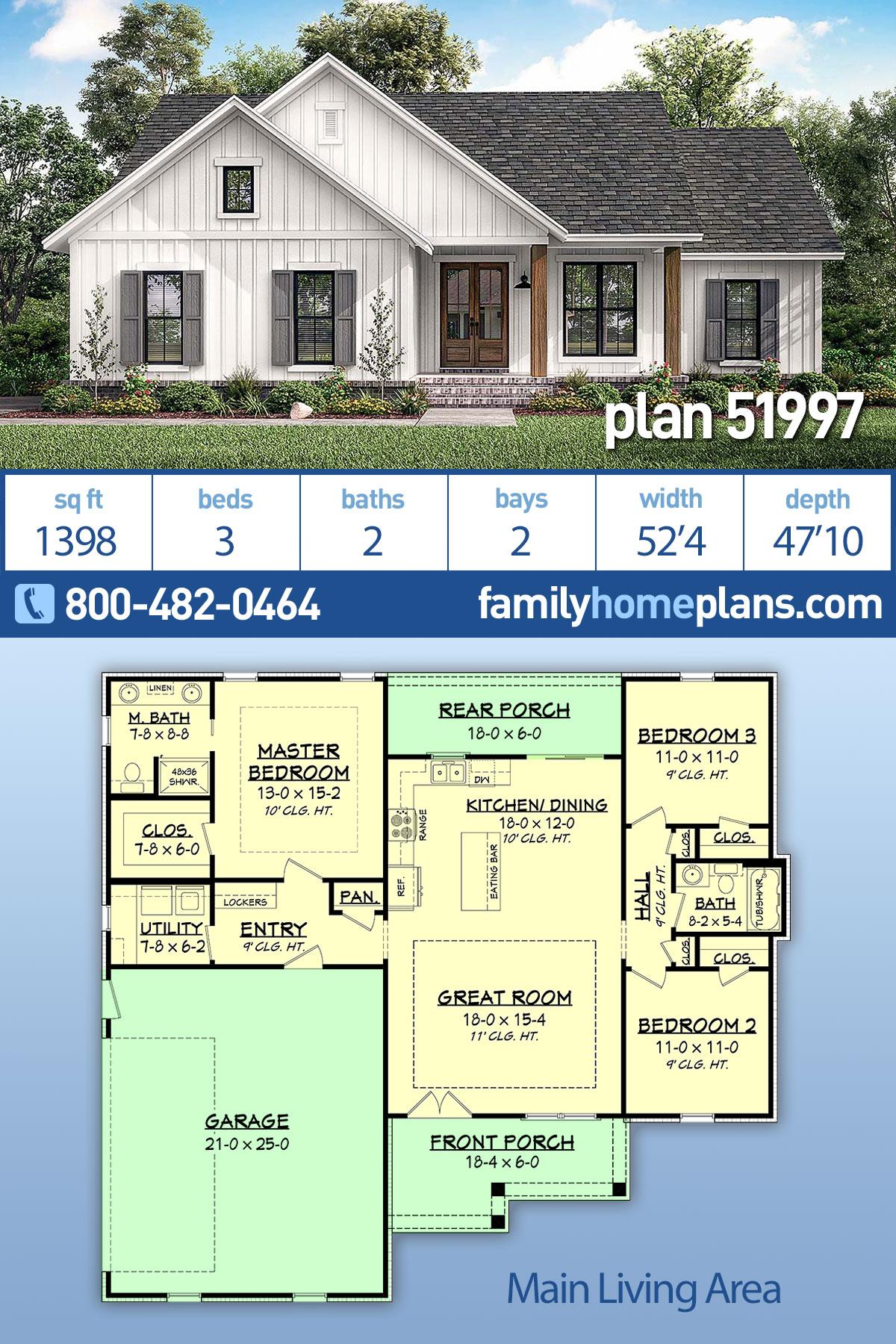Kingfisher
Country Farmhouse Southern Traditional
Share
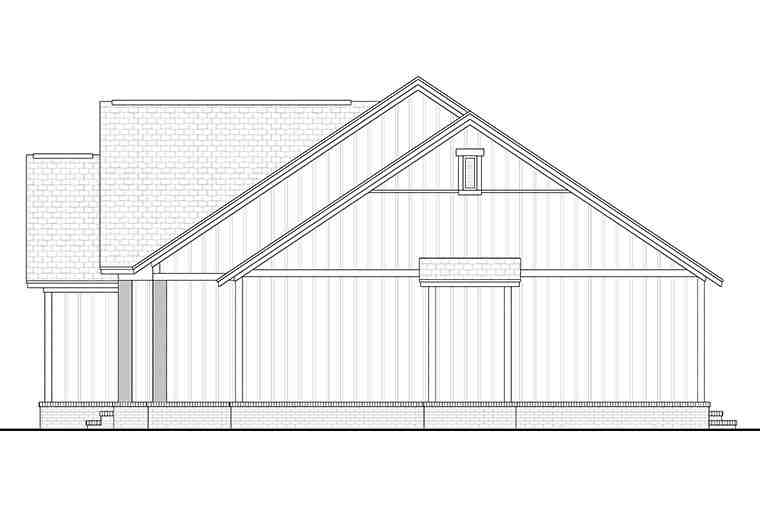
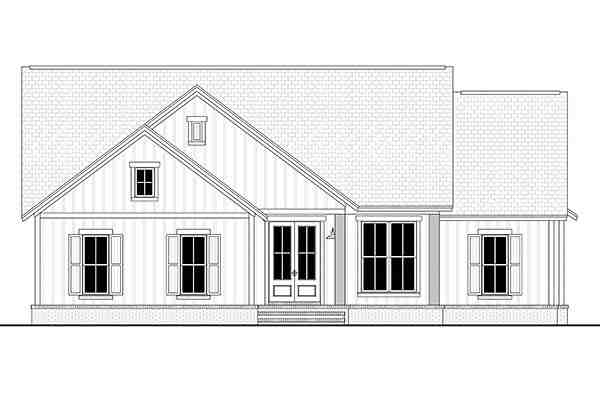
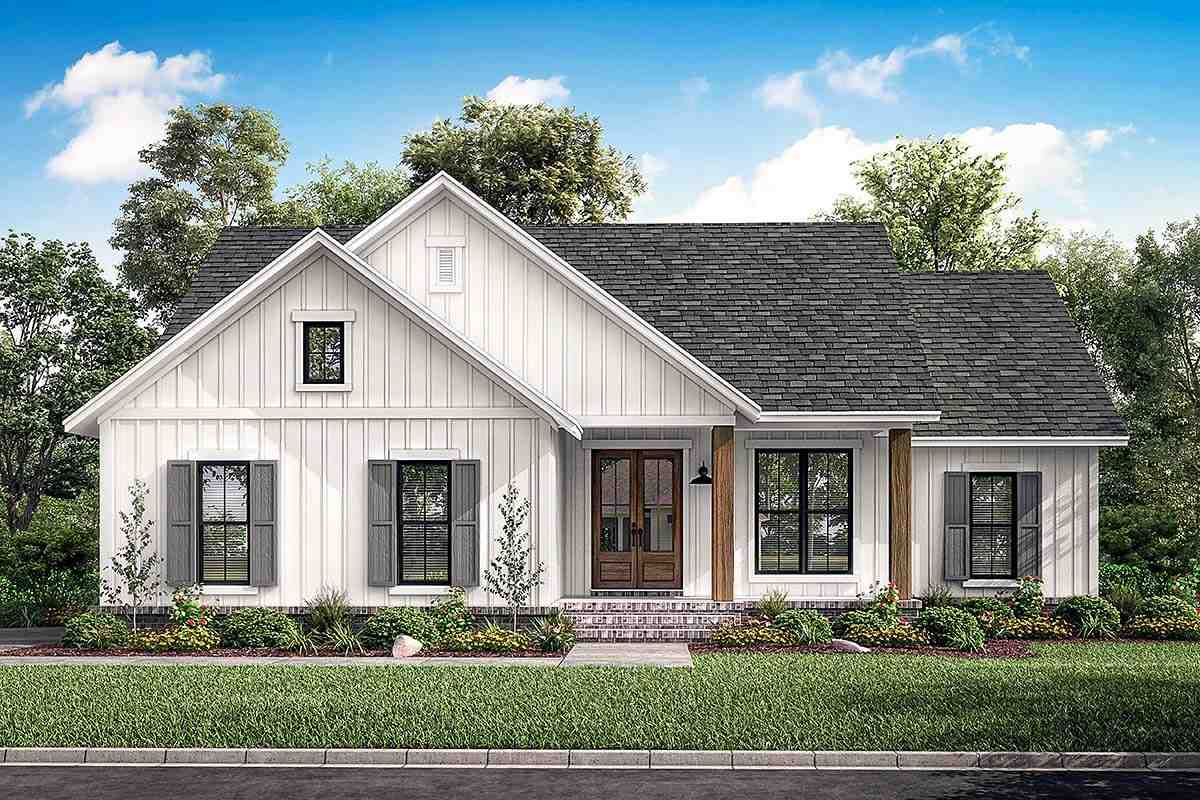
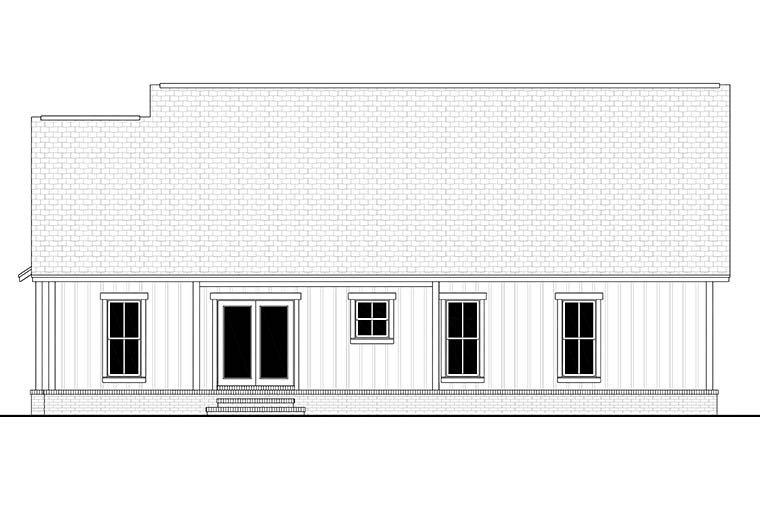

SQFT
1800

Bedrooms
3+

Bathrooms
Stories
1800
Width
47'10 D
Depth
Height
52'4 W
Price per SQFT
$2045
Feature Highlights
Floor Plan
Description
Plan Specifications
LnRiLWltYWdlLXNsaWRlci0tY2Fyb3VzZWx7b3BhY2l0eTowO2RpcmVjdGlvbjpsdHJ9LnRiLWltYWdlLXNsaWRlciAuZ2xpZGV7cG9zaXRpb246cmVsYXRpdmV9LnRiLWltYWdlLXNsaWRlciAuZ2xpZGVfX3NsaWRle2hlaWdodDphdXRvO3Bvc2l0aW9uOnJlbGF0aXZlO21hcmdpbi1sZWZ0OjB9LnRiLWltYWdlLXNsaWRlciAuZ2xpZGVfX3NsaWRlLS1jbG9uZXtjdXJzb3I6cG9pbnRlcn0udGItaW1hZ2Utc2xpZGVyIC5nbGlkZV9fc2xpZGUgaW1ne3dpZHRoOjEwMCU7ZmxvYXQ6bm9uZSAhaW1wb3J0YW50fS50Yi1pbWFnZS1zbGlkZXIgLmdsaWRlX192aWV3e3dpZHRoOjEwMCU7dHJhbnNpdGlvbjpvcGFjaXR5IDM1MG1zIGVhc2UtaW4tb3V0O3Bvc2l0aW9uOnJlbGF0aXZlfS50Yi1pbWFnZS1zbGlkZXIgLmdsaWRlX192aWV3IGltZ3stby1vYmplY3QtZml0OmNvbnRhaW47b2JqZWN0LWZpdDpjb250YWluO3dpZHRoOjEwMCU7ZmxvYXQ6bm9uZSAhaW1wb3J0YW50fS50Yi1pbWFnZS1zbGlkZXIgLmdsaWRlX192aWV3LS1mYWRlLW91dHtvcGFjaXR5OjB9LnRiLWltYWdlLXNsaWRlciAuZ2xpZGVfX3ZpZXctLWZhZGUtaW57b3BhY2l0eToxfS50Yi1pbWFnZS1zbGlkZXIgLmdsaWRlX19hcnJvd3tib3JkZXI6bm9uZTtwb3NpdGlvbjphYnNvbHV0ZTt6LWluZGV4OjEwO3RvcDo1MCU7ZGlzcGxheTppbmxpbmUtZmxleDtqdXN0aWZ5LWNvbnRlbnQ6Y2VudGVyO2FsaWduLWl0ZW1zOmNlbnRlcjt3aWR0aDo0MHB4O2hlaWdodDo0MHB4O3RleHQtYWxpZ246Y2VudGVyO3BhZGRpbmc6MDtjdXJzb3I6cG9pbnRlcjt0cmFuc2Zvcm06dHJhbnNsYXRlWSgtNTAlKTtib3JkZXItcmFkaXVzOjUwcHg7dHJhbnNpdGlvbjphbGwgMC4ycyBsaW5lYXI7YmFja2dyb3VuZDpyZ2JhKDI1NSwyNTUsMjU1LDAuNyl9LnRiLWltYWdlLXNsaWRlciAuZ2xpZGVfX2Fycm93OmZvY3Vze291dGxpbmU6bm9uZTtib3gtc2hhZG93OjAgMCA1cHggIzY2NjtiYWNrZ3JvdW5kOnJnYmEoMjU1LDI1NSwyNTUsMC43KTtvcGFjaXR5OjF9LnRiLWltYWdlLXNsaWRlciAuZ2xpZGVfX2Fycm93OmhvdmVye2JhY2tncm91bmQ6cmdiYSgyNTUsMjU1LDI1NSwwLjkpfS50Yi1pbWFnZS1zbGlkZXIgLmdsaWRlX19hcnJvdy0tbGVmdHtsZWZ0OjVweH0udGItaW1hZ2Utc2xpZGVyIC5nbGlkZV9fYXJyb3ctLWxlZnQgc3Zne21hcmdpbi1sZWZ0Oi0xcHh9LnRiLWltYWdlLXNsaWRlciAuZ2xpZGVfX2Fycm93LS1sZWZ0IHNwYW4udGItc2xpZGVyLWxlZnQtYXJyb3d7ZGlzcGxheTppbmxpbmUtYmxvY2s7d2lkdGg6MjVweDtoZWlnaHQ6MjVweDtiYWNrZ3JvdW5kLWltYWdlOnVybCgiZGF0YTppbWFnZS9zdmcreG1sLCUzQ3N2ZyB4bWxucz0naHR0cDovL3d3dy53My5vcmcvMjAwMC9zdmcnIHZpZXdCb3g9JzAgMCAxMjkgMTI5JyB3aWR0aD0nMjUnIGhlaWdodD0nMjUnJTNFJTNDZyUzRSUzQ3BhdGggZD0nbTcwLDkzLjVjMC44LDAuOCAxLjgsMS4yIDIuOSwxLjIgMSwwIDIuMS0wLjQgMi45LTEuMiAxLjYtMS42IDEuNi00LjIgMC01LjhsLTIzLjUtMjMuNSAyMy41LTIzLjVjMS42LTEuNiAxLjYtNC4yIDAtNS44cy00LjItMS42LTUuOCwwbC0yNi40LDI2LjRjLTAuOCwwLjgtMS4yLDEuOC0xLjIsMi45czAuNCwyLjEgMS4yLDIuOWwyNi40LDI2LjR6JyBmaWxsPSclMjM2NjYnLyUzRSUzQy9nJTNFJTNDL3N2ZyUzRSIpfS50Yi1pbWFnZS1zbGlkZXIgLmdsaWRlX19hcnJvdy0tcmlnaHR7cmlnaHQ6NXB4fS50Yi1pbWFnZS1zbGlkZXIgLmdsaWRlX19hcnJvdy0tcmlnaHQgc3Zne21hcmdpbi1yaWdodDotMXB4fS50Yi1pbWFnZS1zbGlkZXIgLmdsaWRlX19hcnJvdy0tcmlnaHQgc3Bhbi50Yi1zbGlkZXItcmlnaHQtYXJyb3d7ZGlzcGxheTppbmxpbmUtYmxvY2s7d2lkdGg6MjVweDtoZWlnaHQ6MjVweDtiYWNrZ3JvdW5kLWltYWdlOnVybCgiZGF0YTppbWFnZS9zdmcreG1sLCUzQ3N2ZyB4bWxucz0naHR0cDovL3d3dy53My5vcmcvMjAwMC9zdmcnIHZpZXdCb3g9JzAgMCAxMjkgMTI5JyB3aWR0aD0nMjUnIGhlaWdodD0nMjUnJTNFJTNDZyUzRSUzQ3BhdGggZD0nbTUxLjEsOTMuNWMwLjgsMC44IDEuOCwxLjIgMi45LDEuMiAxLDAgMi4xLTAuNCAyLjktMS4ybDI2LjQtMjYuNGMwLjgtMC44IDEuMi0xLjggMS4yLTIuOSAwLTEuMS0wLjQtMi4xLTEuMi0yLjlsLTI2LjQtMjYuNGMtMS42LTEuNi00LjItMS42LTUuOCwwLTEuNiwxLjYtMS42LDQuMiAwLDUuOGwyMy41LDIzLjUtMjMuNSwyMy41Yy0xLjYsMS42LTEuNiw0LjIgMCw1Ljh6JyBmaWxsPSclMjM2NjYnLyUzRSUzQy9nJTNFJTNDL3N2ZyUzRSIpfS50Yi1pbWFnZS1zbGlkZXIgLmdsaWRlOmhvdmVyIC5nbGlkZV9fYXJyb3csLnRiLWltYWdlLXNsaWRlciAuZ2xpZGU6Zm9jdXMgLmdsaWRlX19hcnJvd3tvcGFjaXR5OjF9LnRiLWltYWdlLXNsaWRlci0tY3JvcCAuZ2xpZGVfX3NsaWRlIGltZ3stby1vYmplY3QtZml0OmNvdmVyO29iamVjdC1maXQ6Y292ZXI7aGVpZ2h0OjEwMCUgIWltcG9ydGFudH0udGItaW1hZ2Utc2xpZGVyIC5nbGlkZV9fc2xpZGVze2xpc3Qtc3R5bGUtdHlwZTpub25lO3BhZGRpbmctbGVmdDowO21hcmdpbi1sZWZ0OmF1dG99LnRiLWltYWdlLXNsaWRlcl9fY2FwdGlvbntwb3NpdGlvbjphYnNvbHV0ZTtib3R0b206MDt3aWR0aDoxMDAlO2JhY2tncm91bmQ6cmdiYSgyNTUsMjU1LDI1NSwwLjYpO3RleHQtYWxpZ246Y2VudGVyO2NvbG9yOiMzMzN9LnRiLWltYWdlLXNsaWRlcl9fY2FwdGlvbiA6ZW1wdHl7YmFja2dyb3VuZDp0cmFuc3BhcmVudCAhaW1wb3J0YW50O21hcmdpbjowO3BhZGRpbmc6MH0udGItaW1hZ2Utc2xpZGVyX19jYXB0aW9uIGZpZ2NhcHRpb257cGFkZGluZzo1cHggMnB4O21hcmdpbi10b3A6NXB4fS50Yi1zb2NpYWwtc2hhcmVfX25ldHdvcmt7ZGlzcGxheTppbmxpbmUtYmxvY2s7dGV4dC1hbGlnbjpjZW50ZXI7dmVydGljYWwtYWxpZ246dG9wO21hcmdpbi1yaWdodDo3cHg7bWFyZ2luLWJvdHRvbTo3cHh9LnRiLXNvY2lhbC1zaGFyZS0tMDkyIC50Yi1zb2NpYWwtc2hhcmVfX2ZhY2Vib29rX19zaGFyZS1idXR0b257Y3Vyc29yOnBvaW50ZXI7ZGlzcGxheTppbmxpbmUtYmxvY2s7YmFja2dyb3VuZC1zaXplOmNvbnRhaW47YmFja2dyb3VuZC1jb2xvcjojM2I1OTk4O30udGItc29jaWFsLXNoYXJlLS0wOTIgLnRiLXNvY2lhbC1zaGFyZV9fbGlua2VkaW5fX3NoYXJlLWJ1dHRvbntjdXJzb3I6cG9pbnRlcjtkaXNwbGF5OmlubGluZS1ibG9jaztiYWNrZ3JvdW5kLXNpemU6Y29udGFpbjtiYWNrZ3JvdW5kLWNvbG9yOiMwMDdmYjE7fS50Yi1zb2NpYWwtc2hhcmUtLTA5MiAudGItc29jaWFsLXNoYXJlX190d2l0dGVyX19zaGFyZS1idXR0b257Y3Vyc29yOnBvaW50ZXI7ZGlzcGxheTppbmxpbmUtYmxvY2s7YmFja2dyb3VuZC1zaXplOmNvbnRhaW47YmFja2dyb3VuZC1jb2xvcjojMDBhY2VkO30udGItc29jaWFsLXNoYXJlLS0wOTIgLnRiLXNvY2lhbC1zaGFyZV9fcGludGVyZXN0X19zaGFyZS1idXR0b257Y3Vyc29yOnBvaW50ZXI7ZGlzcGxheTppbmxpbmUtYmxvY2s7YmFja2dyb3VuZC1zaXplOmNvbnRhaW47YmFja2dyb3VuZC1jb2xvcjojY2IyMTI4O30udGItc29jaWFsLXNoYXJlLS0wOTIgLnRiLXNvY2lhbC1zaGFyZV9fdGVsZWdyYW1fX3NoYXJlLWJ1dHRvbntjdXJzb3I6cG9pbnRlcjtkaXNwbGF5OmlubGluZS1ibG9jaztiYWNrZ3JvdW5kLXNpemU6Y29udGFpbjtiYWNrZ3JvdW5kLWNvbG9yOiMzN2FlZTI7fS50Yi1zb2NpYWwtc2hhcmUtLTA5MiAudGItc29jaWFsLXNoYXJlX19yZWRkaXRfX3NoYXJlLWJ1dHRvbntjdXJzb3I6cG9pbnRlcjtkaXNwbGF5OmlubGluZS1ibG9jaztiYWNrZ3JvdW5kLXNpemU6Y29udGFpbjtiYWNrZ3JvdW5kLWNvbG9yOiM1Zjk5Y2Y7fS50Yi1zb2NpYWwtc2hhcmUtLTA5MiAudGItc29jaWFsLXNoYXJlX192aWJlcl9fc2hhcmUtYnV0dG9ue2N1cnNvcjpwb2ludGVyO2Rpc3BsYXk6aW5saW5lLWJsb2NrO2JhY2tncm91bmQtc2l6ZTpjb250YWluO2JhY2tncm91bmQtY29sb3I6IzdjNTI5ZTt9LnRiLXNvY2lhbC1zaGFyZS0tMDkyIC50Yi1zb2NpYWwtc2hhcmVfX2VtYWlsX19zaGFyZS1idXR0b257Y3Vyc29yOnBvaW50ZXI7ZGlzcGxheTppbmxpbmUtYmxvY2s7YmFja2dyb3VuZC1zaXplOmNvbnRhaW47YmFja2dyb3VuZC1jb2xvcjojN2Y3ZjdmO30udGItc29jaWFsLXNoYXJlLS1yb3VuZCAuU29jaWFsTWVkaWFTaGFyZUJ1dHRvbntib3JkZXItcmFkaXVzOjUwJX0udGItc29jaWFsLXNoYXJlX19leGNlcnB0e2Rpc3BsYXk6bm9uZX0udGItc29jaWFsLXNoYXJlIC5Tb2NpYWxNZWRpYVNoYXJlQnV0dG9uLS1kaXNhYmxlZHtvcGFjaXR5OjAuNjV9IC50Yi1zb2NpYWwtc2hhcmVbZGF0YS10b29sc2V0LWJsb2Nrcy1zb2NpYWwtc2hhcmU9IjBlNmRjOTcxNTM1YmU0YjVkNTEyY2RiODViNjM0N2NiIl0gLlNvY2lhbE1lZGlhU2hhcmVCdXR0b24geyB3aWR0aDogMzJweDtoZWlnaHQ6IDMycHg7IH0gQG1lZGlhIG9ubHkgc2NyZWVuIGFuZCAobWF4LXdpZHRoOiA3ODFweCkgeyAudGItaW1hZ2Utc2xpZGVyLS1jYXJvdXNlbHtvcGFjaXR5OjA7ZGlyZWN0aW9uOmx0cn0udGItaW1hZ2Utc2xpZGVyIC5nbGlkZXtwb3NpdGlvbjpyZWxhdGl2ZX0udGItaW1hZ2Utc2xpZGVyIC5nbGlkZV9fc2xpZGV7aGVpZ2h0OmF1dG87cG9zaXRpb246cmVsYXRpdmU7bWFyZ2luLWxlZnQ6MH0udGItaW1hZ2Utc2xpZGVyIC5nbGlkZV9fc2xpZGUtLWNsb25le2N1cnNvcjpwb2ludGVyfS50Yi1pbWFnZS1zbGlkZXIgLmdsaWRlX19zbGlkZSBpbWd7d2lkdGg6MTAwJTtmbG9hdDpub25lICFpbXBvcnRhbnR9LnRiLWltYWdlLXNsaWRlciAuZ2xpZGVfX3ZpZXd7d2lkdGg6MTAwJTt0cmFuc2l0aW9uOm9wYWNpdHkgMzUwbXMgZWFzZS1pbi1vdXQ7cG9zaXRpb246cmVsYXRpdmV9LnRiLWltYWdlLXNsaWRlciAuZ2xpZGVfX3ZpZXcgaW1ney1vLW9iamVjdC1maXQ6Y29udGFpbjtvYmplY3QtZml0OmNvbnRhaW47d2lkdGg6MTAwJTtmbG9hdDpub25lICFpbXBvcnRhbnR9LnRiLWltYWdlLXNsaWRlciAuZ2xpZGVfX3ZpZXctLWZhZGUtb3V0e29wYWNpdHk6MH0udGItaW1hZ2Utc2xpZGVyIC5nbGlkZV9fdmlldy0tZmFkZS1pbntvcGFjaXR5OjF9LnRiLWltYWdlLXNsaWRlciAuZ2xpZGVfX2Fycm93e2JvcmRlcjpub25lO3Bvc2l0aW9uOmFic29sdXRlO3otaW5kZXg6MTA7dG9wOjUwJTtkaXNwbGF5OmlubGluZS1mbGV4O2p1c3RpZnktY29udGVudDpjZW50ZXI7YWxpZ24taXRlbXM6Y2VudGVyO3dpZHRoOjQwcHg7aGVpZ2h0OjQwcHg7dGV4dC1hbGlnbjpjZW50ZXI7cGFkZGluZzowO2N1cnNvcjpwb2ludGVyO3RyYW5zZm9ybTp0cmFuc2xhdGVZKC01MCUpO2JvcmRlci1yYWRpdXM6NTBweDt0cmFuc2l0aW9uOmFsbCAwLjJzIGxpbmVhcjtiYWNrZ3JvdW5kOnJnYmEoMjU1LDI1NSwyNTUsMC43KX0udGItaW1hZ2Utc2xpZGVyIC5nbGlkZV9fYXJyb3c6Zm9jdXN7b3V0bGluZTpub25lO2JveC1zaGFkb3c6MCAwIDVweCAjNjY2O2JhY2tncm91bmQ6cmdiYSgyNTUsMjU1LDI1NSwwLjcpO29wYWNpdHk6MX0udGItaW1hZ2Utc2xpZGVyIC5nbGlkZV9fYXJyb3c6aG92ZXJ7YmFja2dyb3VuZDpyZ2JhKDI1NSwyNTUsMjU1LDAuOSl9LnRiLWltYWdlLXNsaWRlciAuZ2xpZGVfX2Fycm93LS1sZWZ0e2xlZnQ6NXB4fS50Yi1pbWFnZS1zbGlkZXIgLmdsaWRlX19hcnJvdy0tbGVmdCBzdmd7bWFyZ2luLWxlZnQ6LTFweH0udGItaW1hZ2Utc2xpZGVyIC5nbGlkZV9fYXJyb3ctLWxlZnQgc3Bhbi50Yi1zbGlkZXItbGVmdC1hcnJvd3tkaXNwbGF5OmlubGluZS1ibG9jazt3aWR0aDoyNXB4O2hlaWdodDoyNXB4O2JhY2tncm91bmQtaW1hZ2U6dXJsKCJkYXRhOmltYWdlL3N2Zyt4bWwsJTNDc3ZnIHhtbG5zPSdodHRwOi8vd3d3LnczLm9yZy8yMDAwL3N2Zycgdmlld0JveD0nMCAwIDEyOSAxMjknIHdpZHRoPScyNScgaGVpZ2h0PScyNSclM0UlM0NnJTNFJTNDcGF0aCBkPSdtNzAsOTMuNWMwLjgsMC44IDEuOCwxLjIgMi45LDEuMiAxLDAgMi4xLTAuNCAyLjktMS4yIDEuNi0xLjYgMS42LTQuMiAwLTUuOGwtMjMuNS0yMy41IDIzLjUtMjMuNWMxLjYtMS42IDEuNi00LjIgMC01LjhzLTQuMi0xLjYtNS44LDBsLTI2LjQsMjYuNGMtMC44LDAuOC0xLjIsMS44LTEuMiwyLjlzMC40LDIuMSAxLjIsMi45bDI2LjQsMjYuNHonIGZpbGw9JyUyMzY2NicvJTNFJTNDL2clM0UlM0Mvc3ZnJTNFIil9LnRiLWltYWdlLXNsaWRlciAuZ2xpZGVfX2Fycm93LS1yaWdodHtyaWdodDo1cHh9LnRiLWltYWdlLXNsaWRlciAuZ2xpZGVfX2Fycm93LS1yaWdodCBzdmd7bWFyZ2luLXJpZ2h0Oi0xcHh9LnRiLWltYWdlLXNsaWRlciAuZ2xpZGVfX2Fycm93LS1yaWdodCBzcGFuLnRiLXNsaWRlci1yaWdodC1hcnJvd3tkaXNwbGF5OmlubGluZS1ibG9jazt3aWR0aDoyNXB4O2hlaWdodDoyNXB4O2JhY2tncm91bmQtaW1hZ2U6dXJsKCJkYXRhOmltYWdlL3N2Zyt4bWwsJTNDc3ZnIHhtbG5zPSdodHRwOi8vd3d3LnczLm9yZy8yMDAwL3N2Zycgdmlld0JveD0nMCAwIDEyOSAxMjknIHdpZHRoPScyNScgaGVpZ2h0PScyNSclM0UlM0NnJTNFJTNDcGF0aCBkPSdtNTEuMSw5My41YzAuOCwwLjggMS44LDEuMiAyLjksMS4yIDEsMCAyLjEtMC40IDIuOS0xLjJsMjYuNC0yNi40YzAuOC0wLjggMS4yLTEuOCAxLjItMi45IDAtMS4xLTAuNC0yLjEtMS4yLTIuOWwtMjYuNC0yNi40Yy0xLjYtMS42LTQuMi0xLjYtNS44LDAtMS42LDEuNi0xLjYsNC4yIDAsNS44bDIzLjUsMjMuNS0yMy41LDIzLjVjLTEuNiwxLjYtMS42LDQuMiAwLDUuOHonIGZpbGw9JyUyMzY2NicvJTNFJTNDL2clM0UlM0Mvc3ZnJTNFIil9LnRiLWltYWdlLXNsaWRlciAuZ2xpZGU6aG92ZXIgLmdsaWRlX19hcnJvdywudGItaW1hZ2Utc2xpZGVyIC5nbGlkZTpmb2N1cyAuZ2xpZGVfX2Fycm93e29wYWNpdHk6MX0udGItaW1hZ2Utc2xpZGVyLS1jcm9wIC5nbGlkZV9fc2xpZGUgaW1ney1vLW9iamVjdC1maXQ6Y292ZXI7b2JqZWN0LWZpdDpjb3ZlcjtoZWlnaHQ6MTAwJSAhaW1wb3J0YW50fS50Yi1pbWFnZS1zbGlkZXIgLmdsaWRlX19zbGlkZXN7bGlzdC1zdHlsZS10eXBlOm5vbmU7cGFkZGluZy1sZWZ0OjA7bWFyZ2luLWxlZnQ6YXV0b30udGItaW1hZ2Utc2xpZGVyX19jYXB0aW9ue3Bvc2l0aW9uOmFic29sdXRlO2JvdHRvbTowO3dpZHRoOjEwMCU7YmFja2dyb3VuZDpyZ2JhKDI1NSwyNTUsMjU1LDAuNik7dGV4dC1hbGlnbjpjZW50ZXI7Y29sb3I6IzMzM30udGItaW1hZ2Utc2xpZGVyX19jYXB0aW9uIDplbXB0eXtiYWNrZ3JvdW5kOnRyYW5zcGFyZW50ICFpbXBvcnRhbnQ7bWFyZ2luOjA7cGFkZGluZzowfS50Yi1pbWFnZS1zbGlkZXJfX2NhcHRpb24gZmlnY2FwdGlvbntwYWRkaW5nOjVweCAycHg7bWFyZ2luLXRvcDo1cHh9LnRiLXNvY2lhbC1zaGFyZV9fbmV0d29ya3tkaXNwbGF5OmlubGluZS1ibG9jazt0ZXh0LWFsaWduOmNlbnRlcjt2ZXJ0aWNhbC1hbGlnbjp0b3A7bWFyZ2luLXJpZ2h0OjdweDttYXJnaW4tYm90dG9tOjdweH0udGItc29jaWFsLXNoYXJlLS0wOTIgLnRiLXNvY2lhbC1zaGFyZV9fZmFjZWJvb2tfX3NoYXJlLWJ1dHRvbntjdXJzb3I6cG9pbnRlcjtkaXNwbGF5OmlubGluZS1ibG9jaztiYWNrZ3JvdW5kLXNpemU6Y29udGFpbjtiYWNrZ3JvdW5kLWNvbG9yOiMzYjU5OTg7fS50Yi1zb2NpYWwtc2hhcmUtLTA5MiAudGItc29jaWFsLXNoYXJlX19saW5rZWRpbl9fc2hhcmUtYnV0dG9ue2N1cnNvcjpwb2ludGVyO2Rpc3BsYXk6aW5saW5lLWJsb2NrO2JhY2tncm91bmQtc2l6ZTpjb250YWluO2JhY2tncm91bmQtY29sb3I6IzAwN2ZiMTt9LnRiLXNvY2lhbC1zaGFyZS0tMDkyIC50Yi1zb2NpYWwtc2hhcmVfX3R3aXR0ZXJfX3NoYXJlLWJ1dHRvbntjdXJzb3I6cG9pbnRlcjtkaXNwbGF5OmlubGluZS1ibG9jaztiYWNrZ3JvdW5kLXNpemU6Y29udGFpbjtiYWNrZ3JvdW5kLWNvbG9yOiMwMGFjZWQ7fS50Yi1zb2NpYWwtc2hhcmUtLTA5MiAudGItc29jaWFsLXNoYXJlX19waW50ZXJlc3RfX3NoYXJlLWJ1dHRvbntjdXJzb3I6cG9pbnRlcjtkaXNwbGF5OmlubGluZS1ibG9jaztiYWNrZ3JvdW5kLXNpemU6Y29udGFpbjtiYWNrZ3JvdW5kLWNvbG9yOiNjYjIxMjg7fS50Yi1zb2NpYWwtc2hhcmUtLTA5MiAudGItc29jaWFsLXNoYXJlX190ZWxlZ3JhbV9fc2hhcmUtYnV0dG9ue2N1cnNvcjpwb2ludGVyO2Rpc3BsYXk6aW5saW5lLWJsb2NrO2JhY2tncm91bmQtc2l6ZTpjb250YWluO2JhY2tncm91bmQtY29sb3I6IzM3YWVlMjt9LnRiLXNvY2lhbC1zaGFyZS0tMDkyIC50Yi1zb2NpYWwtc2hhcmVfX3JlZGRpdF9fc2hhcmUtYnV0dG9ue2N1cnNvcjpwb2ludGVyO2Rpc3BsYXk6aW5saW5lLWJsb2NrO2JhY2tncm91bmQtc2l6ZTpjb250YWluO2JhY2tncm91bmQtY29sb3I6IzVmOTljZjt9LnRiLXNvY2lhbC1zaGFyZS0tMDkyIC50Yi1zb2NpYWwtc2hhcmVfX3ZpYmVyX19zaGFyZS1idXR0b257Y3Vyc29yOnBvaW50ZXI7ZGlzcGxheTppbmxpbmUtYmxvY2s7YmFja2dyb3VuZC1zaXplOmNvbnRhaW47YmFja2dyb3VuZC1jb2xvcjojN2M1MjllO30udGItc29jaWFsLXNoYXJlLS0wOTIgLnRiLXNvY2lhbC1zaGFyZV9fZW1haWxfX3NoYXJlLWJ1dHRvbntjdXJzb3I6cG9pbnRlcjtkaXNwbGF5OmlubGluZS1ibG9jaztiYWNrZ3JvdW5kLXNpemU6Y29udGFpbjtiYWNrZ3JvdW5kLWNvbG9yOiM3ZjdmN2Y7fS50Yi1zb2NpYWwtc2hhcmUtLXJvdW5kIC5Tb2NpYWxNZWRpYVNoYXJlQnV0dG9ue2JvcmRlci1yYWRpdXM6NTAlfS50Yi1zb2NpYWwtc2hhcmVfX2V4Y2VycHR7ZGlzcGxheTpub25lfS50Yi1zb2NpYWwtc2hhcmUgLlNvY2lhbE1lZGlhU2hhcmVCdXR0b24tLWRpc2FibGVke29wYWNpdHk6MC42NX0gfSBAbWVkaWEgb25seSBzY3JlZW4gYW5kIChtYXgtd2lkdGg6IDU5OXB4KSB7IC50Yi1pbWFnZS1zbGlkZXItLWNhcm91c2Vse29wYWNpdHk6MDtkaXJlY3Rpb246bHRyfS50Yi1pbWFnZS1zbGlkZXIgLmdsaWRle3Bvc2l0aW9uOnJlbGF0aXZlfS50Yi1pbWFnZS1zbGlkZXIgLmdsaWRlX19zbGlkZXtoZWlnaHQ6YXV0bztwb3NpdGlvbjpyZWxhdGl2ZTttYXJnaW4tbGVmdDowfS50Yi1pbWFnZS1zbGlkZXIgLmdsaWRlX19zbGlkZS0tY2xvbmV7Y3Vyc29yOnBvaW50ZXJ9LnRiLWltYWdlLXNsaWRlciAuZ2xpZGVfX3NsaWRlIGltZ3t3aWR0aDoxMDAlO2Zsb2F0Om5vbmUgIWltcG9ydGFudH0udGItaW1hZ2Utc2xpZGVyIC5nbGlkZV9fdmlld3t3aWR0aDoxMDAlO3RyYW5zaXRpb246b3BhY2l0eSAzNTBtcyBlYXNlLWluLW91dDtwb3NpdGlvbjpyZWxhdGl2ZX0udGItaW1hZ2Utc2xpZGVyIC5nbGlkZV9fdmlldyBpbWd7LW8tb2JqZWN0LWZpdDpjb250YWluO29iamVjdC1maXQ6Y29udGFpbjt3aWR0aDoxMDAlO2Zsb2F0Om5vbmUgIWltcG9ydGFudH0udGItaW1hZ2Utc2xpZGVyIC5nbGlkZV9fdmlldy0tZmFkZS1vdXR7b3BhY2l0eTowfS50Yi1pbWFnZS1zbGlkZXIgLmdsaWRlX192aWV3LS1mYWRlLWlue29wYWNpdHk6MX0udGItaW1hZ2Utc2xpZGVyIC5nbGlkZV9fYXJyb3d7Ym9yZGVyOm5vbmU7cG9zaXRpb246YWJzb2x1dGU7ei1pbmRleDoxMDt0b3A6NTAlO2Rpc3BsYXk6aW5saW5lLWZsZXg7anVzdGlmeS1jb250ZW50OmNlbnRlcjthbGlnbi1pdGVtczpjZW50ZXI7d2lkdGg6NDBweDtoZWlnaHQ6NDBweDt0ZXh0LWFsaWduOmNlbnRlcjtwYWRkaW5nOjA7Y3Vyc29yOnBvaW50ZXI7dHJhbnNmb3JtOnRyYW5zbGF0ZVkoLTUwJSk7Ym9yZGVyLXJhZGl1czo1MHB4O3RyYW5zaXRpb246YWxsIDAuMnMgbGluZWFyO2JhY2tncm91bmQ6cmdiYSgyNTUsMjU1LDI1NSwwLjcpfS50Yi1pbWFnZS1zbGlkZXIgLmdsaWRlX19hcnJvdzpmb2N1c3tvdXRsaW5lOm5vbmU7Ym94LXNoYWRvdzowIDAgNXB4ICM2NjY7YmFja2dyb3VuZDpyZ2JhKDI1NSwyNTUsMjU1LDAuNyk7b3BhY2l0eToxfS50Yi1pbWFnZS1zbGlkZXIgLmdsaWRlX19hcnJvdzpob3ZlcntiYWNrZ3JvdW5kOnJnYmEoMjU1LDI1NSwyNTUsMC45KX0udGItaW1hZ2Utc2xpZGVyIC5nbGlkZV9fYXJyb3ctLWxlZnR7bGVmdDo1cHh9LnRiLWltYWdlLXNsaWRlciAuZ2xpZGVfX2Fycm93LS1sZWZ0IHN2Z3ttYXJnaW4tbGVmdDotMXB4fS50Yi1pbWFnZS1zbGlkZXIgLmdsaWRlX19hcnJvdy0tbGVmdCBzcGFuLnRiLXNsaWRlci1sZWZ0LWFycm93e2Rpc3BsYXk6aW5saW5lLWJsb2NrO3dpZHRoOjI1cHg7aGVpZ2h0OjI1cHg7YmFja2dyb3VuZC1pbWFnZTp1cmwoImRhdGE6aW1hZ2Uvc3ZnK3htbCwlM0NzdmcgeG1sbnM9J2h0dHA6Ly93d3cudzMub3JnLzIwMDAvc3ZnJyB2aWV3Qm94PScwIDAgMTI5IDEyOScgd2lkdGg9JzI1JyBoZWlnaHQ9JzI1JyUzRSUzQ2clM0UlM0NwYXRoIGQ9J203MCw5My41YzAuOCwwLjggMS44LDEuMiAyLjksMS4yIDEsMCAyLjEtMC40IDIuOS0xLjIgMS42LTEuNiAxLjYtNC4yIDAtNS44bC0yMy41LTIzLjUgMjMuNS0yMy41YzEuNi0xLjYgMS42LTQuMiAwLTUuOHMtNC4yLTEuNi01LjgsMGwtMjYuNCwyNi40Yy0wLjgsMC44LTEuMiwxLjgtMS4yLDIuOXMwLjQsMi4xIDEuMiwyLjlsMjYuNCwyNi40eicgZmlsbD0nJTIzNjY2Jy8lM0UlM0MvZyUzRSUzQy9zdmclM0UiKX0udGItaW1hZ2Utc2xpZGVyIC5nbGlkZV9fYXJyb3ctLXJpZ2h0e3JpZ2h0OjVweH0udGItaW1hZ2Utc2xpZGVyIC5nbGlkZV9fYXJyb3ctLXJpZ2h0IHN2Z3ttYXJnaW4tcmlnaHQ6LTFweH0udGItaW1hZ2Utc2xpZGVyIC5nbGlkZV9fYXJyb3ctLXJpZ2h0IHNwYW4udGItc2xpZGVyLXJpZ2h0LWFycm93e2Rpc3BsYXk6aW5saW5lLWJsb2NrO3dpZHRoOjI1cHg7aGVpZ2h0OjI1cHg7YmFja2dyb3VuZC1pbWFnZTp1cmwoImRhdGE6aW1hZ2Uvc3ZnK3htbCwlM0NzdmcgeG1sbnM9J2h0dHA6Ly93d3cudzMub3JnLzIwMDAvc3ZnJyB2aWV3Qm94PScwIDAgMTI5IDEyOScgd2lkdGg9JzI1JyBoZWlnaHQ9JzI1JyUzRSUzQ2clM0UlM0NwYXRoIGQ9J201MS4xLDkzLjVjMC44LDAuOCAxLjgsMS4yIDIuOSwxLjIgMSwwIDIuMS0wLjQgMi45LTEuMmwyNi40LTI2LjRjMC44LTAuOCAxLjItMS44IDEuMi0yLjkgMC0xLjEtMC40LTIuMS0xLjItMi45bC0yNi40LTI2LjRjLTEuNi0xLjYtNC4yLTEuNi01LjgsMC0xLjYsMS42LTEuNiw0LjIgMCw1LjhsMjMuNSwyMy41LTIzLjUsMjMuNWMtMS42LDEuNi0xLjYsNC4yIDAsNS44eicgZmlsbD0nJTIzNjY2Jy8lM0UlM0MvZyUzRSUzQy9zdmclM0UiKX0udGItaW1hZ2Utc2xpZGVyIC5nbGlkZTpob3ZlciAuZ2xpZGVfX2Fycm93LC50Yi1pbWFnZS1zbGlkZXIgLmdsaWRlOmZvY3VzIC5nbGlkZV9fYXJyb3d7b3BhY2l0eToxfS50Yi1pbWFnZS1zbGlkZXItLWNyb3AgLmdsaWRlX19zbGlkZSBpbWd7LW8tb2JqZWN0LWZpdDpjb3ZlcjtvYmplY3QtZml0OmNvdmVyO2hlaWdodDoxMDAlICFpbXBvcnRhbnR9LnRiLWltYWdlLXNsaWRlciAuZ2xpZGVfX3NsaWRlc3tsaXN0LXN0eWxlLXR5cGU6bm9uZTtwYWRkaW5nLWxlZnQ6MDttYXJnaW4tbGVmdDphdXRvfS50Yi1pbWFnZS1zbGlkZXJfX2NhcHRpb257cG9zaXRpb246YWJzb2x1dGU7Ym90dG9tOjA7d2lkdGg6MTAwJTtiYWNrZ3JvdW5kOnJnYmEoMjU1LDI1NSwyNTUsMC42KTt0ZXh0LWFsaWduOmNlbnRlcjtjb2xvcjojMzMzfS50Yi1pbWFnZS1zbGlkZXJfX2NhcHRpb24gOmVtcHR5e2JhY2tncm91bmQ6dHJhbnNwYXJlbnQgIWltcG9ydGFudDttYXJnaW46MDtwYWRkaW5nOjB9LnRiLWltYWdlLXNsaWRlcl9fY2FwdGlvbiBmaWdjYXB0aW9ue3BhZGRpbmc6NXB4IDJweDttYXJnaW4tdG9wOjVweH0udGItc29jaWFsLXNoYXJlX19uZXR3b3Jre2Rpc3BsYXk6aW5saW5lLWJsb2NrO3RleHQtYWxpZ246Y2VudGVyO3ZlcnRpY2FsLWFsaWduOnRvcDttYXJnaW4tcmlnaHQ6N3B4O21hcmdpbi1ib3R0b206N3B4fS50Yi1zb2NpYWwtc2hhcmUtLTA5MiAudGItc29jaWFsLXNoYXJlX19mYWNlYm9va19fc2hhcmUtYnV0dG9ue2N1cnNvcjpwb2ludGVyO2Rpc3BsYXk6aW5saW5lLWJsb2NrO2JhY2tncm91bmQtc2l6ZTpjb250YWluO2JhY2tncm91bmQtY29sb3I6IzNiNTk5ODt9LnRiLXNvY2lhbC1zaGFyZS0tMDkyIC50Yi1zb2NpYWwtc2hhcmVfX2xpbmtlZGluX19zaGFyZS1idXR0b257Y3Vyc29yOnBvaW50ZXI7ZGlzcGxheTppbmxpbmUtYmxvY2s7YmFja2dyb3VuZC1zaXplOmNvbnRhaW47YmFja2dyb3VuZC1jb2xvcjojMDA3ZmIxO30udGItc29jaWFsLXNoYXJlLS0wOTIgLnRiLXNvY2lhbC1zaGFyZV9fdHdpdHRlcl9fc2hhcmUtYnV0dG9ue2N1cnNvcjpwb2ludGVyO2Rpc3BsYXk6aW5saW5lLWJsb2NrO2JhY2tncm91bmQtc2l6ZTpjb250YWluO2JhY2tncm91bmQtY29sb3I6IzAwYWNlZDt9LnRiLXNvY2lhbC1zaGFyZS0tMDkyIC50Yi1zb2NpYWwtc2hhcmVfX3BpbnRlcmVzdF9fc2hhcmUtYnV0dG9ue2N1cnNvcjpwb2ludGVyO2Rpc3BsYXk6aW5saW5lLWJsb2NrO2JhY2tncm91bmQtc2l6ZTpjb250YWluO2JhY2tncm91bmQtY29sb3I6I2NiMjEyODt9LnRiLXNvY2lhbC1zaGFyZS0tMDkyIC50Yi1zb2NpYWwtc2hhcmVfX3RlbGVncmFtX19zaGFyZS1idXR0b257Y3Vyc29yOnBvaW50ZXI7ZGlzcGxheTppbmxpbmUtYmxvY2s7YmFja2dyb3VuZC1zaXplOmNvbnRhaW47YmFja2dyb3VuZC1jb2xvcjojMzdhZWUyO30udGItc29jaWFsLXNoYXJlLS0wOTIgLnRiLXNvY2lhbC1zaGFyZV9fcmVkZGl0X19zaGFyZS1idXR0b257Y3Vyc29yOnBvaW50ZXI7ZGlzcGxheTppbmxpbmUtYmxvY2s7YmFja2dyb3VuZC1zaXplOmNvbnRhaW47YmFja2dyb3VuZC1jb2xvcjojNWY5OWNmO30udGItc29jaWFsLXNoYXJlLS0wOTIgLnRiLXNvY2lhbC1zaGFyZV9fdmliZXJfX3NoYXJlLWJ1dHRvbntjdXJzb3I6cG9pbnRlcjtkaXNwbGF5OmlubGluZS1ibG9jaztiYWNrZ3JvdW5kLXNpemU6Y29udGFpbjtiYWNrZ3JvdW5kLWNvbG9yOiM3YzUyOWU7fS50Yi1zb2NpYWwtc2hhcmUtLTA5MiAudGItc29jaWFsLXNoYXJlX19lbWFpbF9fc2hhcmUtYnV0dG9ue2N1cnNvcjpwb2ludGVyO2Rpc3BsYXk6aW5saW5lLWJsb2NrO2JhY2tncm91bmQtc2l6ZTpjb250YWluO2JhY2tncm91bmQtY29sb3I6IzdmN2Y3Zjt9LnRiLXNvY2lhbC1zaGFyZS0tcm91bmQgLlNvY2lhbE1lZGlhU2hhcmVCdXR0b257Ym9yZGVyLXJhZGl1czo1MCV9LnRiLXNvY2lhbC1zaGFyZV9fZXhjZXJwdHtkaXNwbGF5Om5vbmV9LnRiLXNvY2lhbC1zaGFyZSAuU29jaWFsTWVkaWFTaGFyZUJ1dHRvbi0tZGlzYWJsZWR7b3BhY2l0eTowLjY1fSB9IA==
Specifications
| Total Living Area: | 1398 sq ft |
| Main Living Area: | 1398 sq ft |
| Garage Area: | 545 sq ft |
| Garage Type: | Attached |
| Garage Bays: | 2 |
| Foundation Types: | Basement – * $395.00 Total Living Area may increase with Basement Foundation option. Crawlspace Slab |
| Exterior Walls: | 2×4 2×6 – * $295.00 |
| House Width: | 52’4 |
| House Depth: | 47’10 |
| Number of Stories: | 1 |
| Bedrooms: | 3 |
| Full Baths: | 2 |
| Max Ridge Height: | 24’0 from Front Door Floor Level |
| Primary Roof Pitch: | 8:12 |
| Roof Framing: | Stick |
| Porch: | 241 sq ft |
| Main Ceiling Height: | 9′ |
* May require additional drawing time.
Special Features:
Similar Properties

White Stone Property
Product ID : 75166LnRiLWltYWdlLXNsaWRlci0tY2Fyb3VzZWx7b3BhY2l0eTowO2RpcmVjdGlvbjpsdHJ9LnRiLWltYWdlLXNsaWRlciAuZ2xpZGV7cG9zaXRpb246cmVsYXRpdmV9LnRiLWltYWdlLXNsaWRlciAuZ2xpZGVfX3NsaWRle2hlaWdodDphdXRvO3Bvc2l0aW9uOnJlbGF0aXZlO21hcmdpbi1sZWZ0OjB9LnRiLWltYWdlLXNsaWRlciAuZ2xpZGVfX3NsaWRlLS1jbG9uZXtjdXJzb3I6cG9pbnRlcn0udGItaW1hZ2Utc2xpZGVyIC5nbGlkZV9fc2xpZGUgaW1ne3dpZHRoOjEwMCU7ZmxvYXQ6bm9uZSAhaW1wb3J0YW50fS50Yi1pbWFnZS1zbGlkZXIgLmdsaWRlX192aWV3e3dpZHRoOjEwMCU7dHJhbnNpdGlvbjpvcGFjaXR5IDM1MG1zIGVhc2UtaW4tb3V0O3Bvc2l0aW9uOnJlbGF0aXZlfS50Yi1pbWFnZS1zbGlkZXIgLmdsaWRlX192aWV3IGltZ3stby1vYmplY3QtZml0OmNvbnRhaW47b2JqZWN0LWZpdDpjb250YWluO3dpZHRoOjEwMCU7ZmxvYXQ6bm9uZSAhaW1wb3J0YW50fS50Yi1pbWFnZS1zbGlkZXIgLmdsaWRlX192aWV3LS1mYWRlLW91dHtvcGFjaXR5OjB9LnRiLWltYWdlLXNsaWRlciAuZ2xpZGVfX3ZpZXctLWZhZGUtaW57b3BhY2l0eToxfS50Yi1pbWFnZS1zbGlkZXIgLmdsaWRlX19hcnJvd3tib3JkZXI6bm9uZTtwb3NpdGlvbjphYnNvbHV0ZTt6LWluZGV4OjEwO3RvcDo1MCU7ZGlzcGxheTppbmxpbmUtZmxleDtqdXN0aWZ5LWNvbnRlbnQ6Y2VudGVyO2FsaWduLWl0ZW1zOmNlbnRlcjt3aWR0aDo0MHB4O2hlaWdodDo0MHB4O3RleHQtYWxpZ246Y2VudGVyO3BhZGRpbmc6MDtjdXJzb3I6cG9pbnRlcjt0cmFuc2Zvcm06dHJhbnNsYXRlWSgtNTAlKTtib3JkZXItcmFkaXVzOjUwcHg7dHJhbnNpdGlvbjphbGwgMC4ycyBsaW5lYXI7YmFja2dyb3VuZDpyZ2JhKDI1NSwyNTUsMjU1LDAuNyl9LnRiLWltYWdlLXNsaWRlciAuZ2xpZGVfX2Fycm93OmZvY3Vze291dGxpbmU6bm9uZTtib3gtc2hhZG93OjAgMCA1cHggIzY2NjtiYWNrZ3JvdW5kOnJnYmEoMjU1LDI1NSwyNTUsMC43KTtvcGFjaXR5OjF9LnRiLWltYWdlLXNsaWRlciAuZ2xpZGVfX2Fycm93OmhvdmVye2JhY2tncm91bmQ6cmdiYSgyNTUsMjU1LDI1NSwwLjkpfS50Yi1pbWFnZS1zbGlkZXIgLmdsaWRlX19hcnJvdy0tbGVmdHtsZWZ0OjVweH0udGItaW1hZ2Utc2xpZGVyIC5nbGlkZV9fYXJyb3ctLWxlZnQgc3Zne21hcmdpbi1sZWZ0Oi0xcHh9LnRiLWltYWdlLXNsaWRlciAuZ2xpZGVfX2Fycm93LS1sZWZ0IHNwYW4udGItc2xpZGVyLWxlZnQtYXJyb3d7ZGlzcGxheTppbmxpbmUtYmxvY2s7d2lkdGg6MjVweDtoZWlnaHQ6MjVweDtiYWNrZ3JvdW5kLWltYWdlOnVybCgiZGF0YTppbWFnZS9zdmcreG1sLCUzQ3N2ZyB4bWxucz0naHR0cDovL3d3dy53My5vcmcvMjAwMC9zdmcnIHZpZXdCb3g9JzAgMCAxMjkgMTI5JyB3aWR0aD0nMjUnIGhlaWdodD0nMjUnJTNFJTNDZyUzRSUzQ3BhdGggZD0nbTcwLDkzLjVjMC44LDAuOCAxLjgsMS4yIDIuOSwxLjIgMSwwIDIuMS0wLjQgMi45LTEuMiAxLjYtMS42IDEuNi00LjIgMC01LjhsLTIzLjUtMjMuNSAyMy41LTIzLjVjMS42LTEuNiAxLjYtNC4yIDAtNS44cy00LjItMS42LTUuOCwwbC0yNi40LDI2LjRjLTAuOCwwLjgtMS4yLDEuOC0xLjIsMi45czAuNCwyLjEgMS4yLDIuOWwyNi40LDI2LjR6JyBmaWxsPSclMjM2NjYnLyUzRSUzQy9nJTNFJTNDL3N2ZyUzRSIpfS50Yi1pbWFnZS1zbGlkZXIgLmdsaWRlX19hcnJvdy0tcmlnaHR7cmlnaHQ6NXB4fS50Yi1pbWFnZS1zbGlkZXIgLmdsaWRlX19hcnJvdy0tcmlnaHQgc3Zne21hcmdpbi1yaWdodDotMXB4fS50Yi1pbWFnZS1zbGlkZXIgLmdsaWRlX19hcnJvdy0tcmlnaHQgc3Bhbi50Yi1zbGlkZXItcmlnaHQtYXJyb3d7ZGlzcGxheTppbmxpbmUtYmxvY2s7d2lkdGg6MjVweDtoZWlnaHQ6MjVweDtiYWNrZ3JvdW5kLWltYWdlOnVybCgiZGF0YTppbWFnZS9zdmcreG1sLCUzQ3N2ZyB4bWxucz0naHR0cDovL3d3dy53My5vcmcvMjAwMC9zdmcnIHZpZXdCb3g9JzAgMCAxMjkgMTI5JyB3aWR0aD0nMjUnIGhlaWdodD0nMjUnJTNFJTNDZyUzRSUzQ3BhdGggZD0nbTUxLjEsOTMuNWMwLjgsMC44IDEuOCwxLjIgMi45LDEuMiAxLDAgMi4xLTAuNCAyLjktMS4ybDI2LjQtMjYuNGMwLjgtMC44IDEuMi0xLjggMS4yLTIuOSAwLTEuMS0wLjQtMi4xLTEuMi0yLjlsLTI2LjQtMjYuNGMtMS42LTEuNi00LjItMS42LTUuOCwwLTEuNiwxLjYtMS42LDQuMiAwLDUuOGwyMy41LDIzLjUtMjMuNSwyMy41Yy0xLjYsMS42LTEuNiw0LjIgMCw1Ljh6JyBmaWxsPSclMjM2NjYnLyUzRSUzQy9nJTNFJTNDL3N2ZyUzRSIpfS50Yi1pbWFnZS1zbGlkZXIgLmdsaWRlOmhvdmVyIC5nbGlkZV9fYXJyb3csLnRiLWltYWdlLXNsaWRlciAuZ2xpZGU6Zm9jdXMgLmdsaWRlX19hcnJvd3tvcGFjaXR5OjF9LnRiLWltYWdlLXNsaWRlci0tY3JvcCAuZ2xpZGVfX3NsaWRlIGltZ3stby1vYmplY3QtZml0OmNvdmVyO29iamVjdC1maXQ6Y292ZXI7aGVpZ2h0OjEwMCUgIWltcG9ydGFudH0udGItaW1hZ2Utc2xpZGVyIC5nbGlkZV9fc2xpZGVze2xpc3Qtc3R5bGUtdHlwZTpub25lO3BhZGRpbmctbGVmdDowO21hcmdpbi1sZWZ0OmF1dG99LnRiLWltYWdlLXNsaWRlcl9fY2FwdGlvbntwb3NpdGlvbjphYnNvbHV0ZTtib3R0b206MDt3aWR0aDoxMDAlO2JhY2tncm91bmQ6cmdiYSgyNTUsMjU1LDI1NSwwLjYpO3RleHQtYWxpZ246Y2VudGVyO2NvbG9yOiMzMzN9LnRiLWltYWdlLXNsaWRlcl9fY2FwdGlvbiA6ZW1wdHl7YmFja2dyb3VuZDp0cmFuc3BhcmVudCAhaW1wb3J0YW50O21hcmdpbjowO3BhZGRpbmc6MH0udGItaW1hZ2Utc2xpZGVyX19jYXB0aW9uIGZpZ2NhcHRpb257cGFkZGluZzo1cHggMnB4O21hcmdpbi10b3A6NXB4fS50Yi1zb2NpYWwtc2hhcmVfX25ldHdvcmt7ZGlzcGxheTppbmxpbmUtYmxvY2s7dGV4dC1hbGlnbjpjZW50ZXI7dmVydGljYWwtYWxpZ246dG9wO21hcmdpbi1yaWdodDo3cHg7bWFyZ2luLWJvdHRvbTo3cHh9LnRiLXNvY2lhbC1zaGFyZS0tMDkyIC50Yi1zb2NpYWwtc2hhcmVfX2ZhY2Vib29rX19zaGFyZS1idXR0b257Y3Vyc29yOnBvaW50ZXI7ZGlzcGxheTppbmxpbmUtYmxvY2s7YmFja2dyb3VuZC1zaXplOmNvbnRhaW47YmFja2dyb3VuZC1jb2xvcjojM2I1OTk4O30udGItc29jaWFsLXNoYXJlLS0wOTIgLnRiLXNvY2lhbC1zaGFyZV9fbGlua2VkaW5fX3NoYXJlLWJ1dHRvbntjdXJzb3I6cG9pbnRlcjtkaXNwbGF5OmlubGluZS1ibG9jaztiYWNrZ3JvdW5kLXNpemU6Y29udGFpbjtiYWNrZ3JvdW5kLWNvbG9yOiMwMDdmYjE7fS50Yi1zb2NpYWwtc2hhcmUtLTA5MiAudGItc29jaWFsLXNoYXJlX190d2l0dGVyX19zaGFyZS1idXR0b257Y3Vyc29yOnBvaW50ZXI7ZGlzcGxheTppbmxpbmUtYmxvY2s7YmFja2dyb3VuZC1zaXplOmNvbnRhaW47YmFja2dyb3VuZC1jb2xvcjojMDBhY2VkO30udGItc29jaWFsLXNoYXJlLS0wOTIgLnRiLXNvY2lhbC1zaGFyZV9fcGludGVyZXN0X19zaGFyZS1idXR0b257Y3Vyc29yOnBvaW50ZXI7ZGlzcGxheTppbmxpbmUtYmxvY2s7YmFja2dyb3VuZC1zaXplOmNvbnRhaW47YmFja2dyb3VuZC1jb2xvcjojY2IyMTI4O30udGItc29jaWFsLXNoYXJlLS0wOTIgLnRiLXNvY2lhbC1zaGFyZV9fdGVsZWdyYW1fX3NoYXJlLWJ1dHRvbntjdXJzb3I6cG9pbnRlcjtkaXNwbGF5OmlubGluZS1ibG9jaztiYWNrZ3JvdW5kLXNpemU6Y29udGFpbjtiYWNrZ3JvdW5kLWNvbG9yOiMzN2FlZTI7fS50Yi1zb2NpYWwtc2hhcmUtLTA5MiAudGItc29jaWFsLXNoYXJlX19yZWRkaXRfX3NoYXJlLWJ1dHRvbntjdXJzb3I6cG9pbnRlcjtkaXNwbGF5OmlubGluZS1ibG9jaztiYWNrZ3JvdW5kLXNpemU6Y29udGFpbjtiYWNrZ3JvdW5kLWNvbG9yOiM1Zjk5Y2Y7fS50Yi1zb2NpYWwtc2hhcmUtLTA5MiAudGItc29jaWFsLXNoYXJlX192aWJlcl9fc2hhcmUtYnV0dG9ue2N1cnNvcjpwb2ludGVyO2Rpc3BsYXk6aW5saW5lLWJsb2NrO2JhY2tncm91bmQtc2l6ZTpjb250YWluO2JhY2tncm91bmQtY29sb3I6IzdjNTI5ZTt9LnRiLXNvY2lhbC1zaGFyZS0tMDkyIC50Yi1zb2NpYWwtc2hhcmVfX2VtYWlsX19zaGFyZS1idXR0b257Y3Vyc29yOnBvaW50ZXI7ZGlzcGxheTppbmxpbmUtYmxvY2s7YmFja2dyb3VuZC1zaXplOmNvbnRhaW47YmFja2dyb3VuZC1jb2xvcjojN2Y3ZjdmO30udGItc29jaWFsLXNoYXJlLS1yb3VuZCAuU29jaWFsTWVkaWFTaGFyZUJ1dHRvbntib3JkZXItcmFkaXVzOjUwJX0udGItc29jaWFsLXNoYXJlX19leGNlcnB0e2Rpc3BsYXk6bm9uZX0udGItc29jaWFsLXNoYXJlIC5Tb2NpYWxNZWRpYVNoYXJlQnV0dG9uLS1kaXNhYmxlZHtvcGFjaXR5OjAuNjV9IC50Yi1zb2NpYWwtc2hhcmVbZGF0YS10b29sc2V0LWJsb2Nrcy1zb2NpYWwtc2hhcmU9IjBlNmRjOTcxNTM1YmU0YjVkNTEyY2RiODViNjM0N2NiIl0gLlNvY2lhbE1lZGlhU2hhcmVCdXR0b24geyB3aWR0aDogMzJweDtoZWlnaHQ6IDMycHg7IH0gQG1lZGlhIG9ubHkgc2NyZWVuIGFuZCAobWF4LXdpZHRoOiA3ODFweCkgeyAudGItaW1hZ2Utc2xpZGVyLS1jYXJvdXNlbHtvcGFjaXR5OjA7ZGlyZWN0aW9uOmx0cn0udGItaW1hZ2Utc2xpZGVyIC5nbGlkZXtwb3NpdGlvbjpyZWxhdGl2ZX0udGItaW1hZ2Utc2xpZGVyIC5nbGlkZV9fc2xpZGV7aGVpZ2h0OmF1dG87cG9zaXRpb246cmVsYXRpdmU7bWFyZ2luLWxlZnQ6MH0udGItaW1hZ2Utc2xpZGVyIC5nbGlkZV9fc2xpZGUtLWNsb25le2N1cnNvcjpwb2ludGVyfS50Yi1pbWFnZS1zbGlkZXIgLmdsaWRlX19zbGlkZSBpbWd7d2lkdGg6MTAwJTtmbG9hdDpub25lICFpbXBvcnRhbnR9LnRiLWltYWdlLXNsaWRlciAuZ2xpZGVfX3ZpZXd7d2lkdGg6MTAwJTt0cmFuc2l0aW9uOm9wYWNpdHkgMzUwbXMgZWFzZS1pbi1vdXQ7cG9zaXRpb246cmVsYXRpdmV9LnRiLWltYWdlLXNsaWRlciAuZ2xpZGVfX3ZpZXcgaW1ney1vLW9iamVjdC1maXQ6Y29udGFpbjtvYmplY3QtZml0OmNvbnRhaW47d2lkdGg6MTAwJTtmbG9hdDpub25lICFpbXBvcnRhbnR9LnRiLWltYWdlLXNsaWRlciAuZ2xpZGVfX3ZpZXctLWZhZGUtb3V0e29wYWNpdHk6MH0udGItaW1hZ2Utc2xpZGVyIC5nbGlkZV9fdmlldy0tZmFkZS1pbntvcGFjaXR5OjF9LnRiLWltYWdlLXNsaWRlciAuZ2xpZGVfX2Fycm93e2JvcmRlcjpub25lO3Bvc2l0aW9uOmFic29sdXRlO3otaW5kZXg6MTA7dG9wOjUwJTtkaXNwbGF5OmlubGluZS1mbGV4O2p1c3RpZnktY29udGVudDpjZW50ZXI7YWxpZ24taXRlbXM6Y2VudGVyO3dpZHRoOjQwcHg7aGVpZ2h0OjQwcHg7dGV4dC1hbGlnbjpjZW50ZXI7cGFkZGluZzowO2N1cnNvcjpwb2ludGVyO3RyYW5zZm9ybTp0cmFuc2xhdGVZKC01MCUpO2JvcmRlci1yYWRpdXM6NTBweDt0cmFuc2l0aW9uOmFsbCAwLjJzIGxpbmVhcjtiYWNrZ3JvdW5kOnJnYmEoMjU1LDI1NSwyNTUsMC43KX0udGItaW1hZ2Utc2xpZGVyIC5nbGlkZV9fYXJyb3c6Zm9jdXN7b3V0bGluZTpub25lO2JveC1zaGFkb3c6MCAwIDVweCAjNjY2O2JhY2tncm91bmQ6cmdiYSgyNTUsMjU1LDI1NSwwLjcpO29wYWNpdHk6MX0udGItaW1hZ2Utc2xpZGVyIC5nbGlkZV9fYXJyb3c6aG92ZXJ7YmFja2dyb3VuZDpyZ2JhKDI1NSwyNTUsMjU1LDAuOSl9LnRiLWltYWdlLXNsaWRlciAuZ2xpZGVfX2Fycm93LS1sZWZ0e2xlZnQ6NXB4fS50Yi1pbWFnZS1zbGlkZXIgLmdsaWRlX19hcnJvdy0tbGVmdCBzdmd7bWFyZ2luLWxlZnQ6LTFweH0udGItaW1hZ2Utc2xpZGVyIC5nbGlkZV9fYXJyb3ctLWxlZnQgc3Bhbi50Yi1zbGlkZXItbGVmdC1hcnJvd3tkaXNwbGF5OmlubGluZS1ibG9jazt3aWR0aDoyNXB4O2hlaWdodDoyNXB4O2JhY2tncm91bmQtaW1hZ2U6dXJsKCJkYXRhOmltYWdlL3N2Zyt4bWwsJTNDc3ZnIHhtbG5zPSdodHRwOi8vd3d3LnczLm9yZy8yMDAwL3N2Zycgdmlld0JveD0nMCAwIDEyOSAxMjknIHdpZHRoPScyNScgaGVpZ2h0PScyNSclM0UlM0NnJTNFJTNDcGF0aCBkPSdtNzAsOTMuNWMwLjgsMC44IDEuOCwxLjIgMi45LDEuMiAxLDAgMi4xLTAuNCAyLjktMS4yIDEuNi0xLjYgMS42LTQuMiAwLTUuOGwtMjMuNS0yMy41IDIzLjUtMjMuNWMxLjYtMS42IDEuNi00LjIgMC01LjhzLTQuMi0xLjYtNS44LDBsLTI2LjQsMjYuNGMtMC44LDAuOC0xLjIsMS44LTEuMiwyLjlzMC40LDIuMSAxLjIsMi45bDI2LjQsMjYuNHonIGZpbGw9JyUyMzY2NicvJTNFJTNDL2clM0UlM0Mvc3ZnJTNFIil9LnRiLWltYWdlLXNsaWRlciAuZ2xpZGVfX2Fycm93LS1yaWdodHtyaWdodDo1cHh9LnRiLWltYWdlLXNsaWRlciAuZ2xpZGVfX2Fycm93LS1yaWdodCBzdmd7bWFyZ2luLXJpZ2h0Oi0xcHh9LnRiLWltYWdlLXNsaWRlciAuZ2xpZGVfX2Fycm93LS1yaWdodCBzcGFuLnRiLXNsaWRlci1yaWdodC1hcnJvd3tkaXNwbGF5OmlubGluZS1ibG9jazt3aWR0aDoyNXB4O2hlaWdodDoyNXB4O2JhY2tncm91bmQtaW1hZ2U6dXJsKCJkYXRhOmltYWdlL3N2Zyt4bWwsJTNDc3ZnIHhtbG5zPSdodHRwOi8vd3d3LnczLm9yZy8yMDAwL3N2Zycgdmlld0JveD0nMCAwIDEyOSAxMjknIHdpZHRoPScyNScgaGVpZ2h0PScyNSclM0UlM0NnJTNFJTNDcGF0aCBkPSdtNTEuMSw5My41YzAuOCwwLjggMS44LDEuMiAyLjksMS4yIDEsMCAyLjEtMC40IDIuOS0xLjJsMjYuNC0yNi40YzAuOC0wLjggMS4yLTEuOCAxLjItMi45IDAtMS4xLTAuNC0yLjEtMS4yLTIuOWwtMjYuNC0yNi40Yy0xLjYtMS42LTQuMi0xLjYtNS44LDAtMS42LDEuNi0xLjYsNC4yIDAsNS44bDIzLjUsMjMuNS0yMy41LDIzLjVjLTEuNiwxLjYtMS42LDQuMiAwLDUuOHonIGZpbGw9JyUyMzY2NicvJTNFJTNDL2clM0UlM0Mvc3ZnJTNFIil9LnRiLWltYWdlLXNsaWRlciAuZ2xpZGU6aG92ZXIgLmdsaWRlX19hcnJvdywudGItaW1hZ2Utc2xpZGVyIC5nbGlkZTpmb2N1cyAuZ2xpZGVfX2Fycm93e29wYWNpdHk6MX0udGItaW1hZ2Utc2xpZGVyLS1jcm9wIC5nbGlkZV9fc2xpZGUgaW1ney1vLW9iamVjdC1maXQ6Y292ZXI7b2JqZWN0LWZpdDpjb3ZlcjtoZWlnaHQ6MTAwJSAhaW1wb3J0YW50fS50Yi1pbWFnZS1zbGlkZXIgLmdsaWRlX19zbGlkZXN7bGlzdC1zdHlsZS10eXBlOm5vbmU7cGFkZGluZy1sZWZ0OjA7bWFyZ2luLWxlZnQ6YXV0b30udGItaW1hZ2Utc2xpZGVyX19jYXB0aW9ue3Bvc2l0aW9uOmFic29sdXRlO2JvdHRvbTowO3dpZHRoOjEwMCU7YmFja2dyb3VuZDpyZ2JhKDI1NSwyNTUsMjU1LDAuNik7dGV4dC1hbGlnbjpjZW50ZXI7Y29sb3I6IzMzM30udGItaW1hZ2Utc2xpZGVyX19jYXB0aW9uIDplbXB0eXtiYWNrZ3JvdW5kOnRyYW5zcGFyZW50ICFpbXBvcnRhbnQ7bWFyZ2luOjA7cGFkZGluZzowfS50Yi1pbWFnZS1zbGlkZXJfX2NhcHRpb24gZmlnY2FwdGlvbntwYWRkaW5nOjVweCAycHg7bWFyZ2luLXRvcDo1cHh9LnRiLXNvY2lhbC1zaGFyZV9fbmV0d29ya3tkaXNwbGF5OmlubGluZS1ibG9jazt0ZXh0LWFsaWduOmNlbnRlcjt2ZXJ0aWNhbC1hbGlnbjp0b3A7bWFyZ2luLXJpZ2h0OjdweDttYXJnaW4tYm90dG9tOjdweH0udGItc29jaWFsLXNoYXJlLS0wOTIgLnRiLXNvY2lhbC1zaGFyZV9fZmFjZWJvb2tfX3NoYXJlLWJ1dHRvbntjdXJzb3I6cG9pbnRlcjtkaXNwbGF5OmlubGluZS1ibG9jaztiYWNrZ3JvdW5kLXNpemU6Y29udGFpbjtiYWNrZ3JvdW5kLWNvbG9yOiMzYjU5OTg7fS50Yi1zb2NpYWwtc2hhcmUtLTA5MiAudGItc29jaWFsLXNoYXJlX19saW5rZWRpbl9fc2hhcmUtYnV0dG9ue2N1cnNvcjpwb2ludGVyO2Rpc3BsYXk6aW5saW5lLWJsb2NrO2JhY2tncm91bmQtc2l6ZTpjb250YWluO2JhY2tncm91bmQtY29sb3I6IzAwN2ZiMTt9LnRiLXNvY2lhbC1zaGFyZS0tMDkyIC50Yi1zb2NpYWwtc2hhcmVfX3R3aXR0ZXJfX3NoYXJlLWJ1dHRvbntjdXJzb3I6cG9pbnRlcjtkaXNwbGF5OmlubGluZS1ibG9jaztiYWNrZ3JvdW5kLXNpemU6Y29udGFpbjtiYWNrZ3JvdW5kLWNvbG9yOiMwMGFjZWQ7fS50Yi1zb2NpYWwtc2hhcmUtLTA5MiAudGItc29jaWFsLXNoYXJlX19waW50ZXJlc3RfX3NoYXJlLWJ1dHRvbntjdXJzb3I6cG9pbnRlcjtkaXNwbGF5OmlubGluZS1ibG9jaztiYWNrZ3JvdW5kLXNpemU6Y29udGFpbjtiYWNrZ3JvdW5kLWNvbG9yOiNjYjIxMjg7fS50Yi1zb2NpYWwtc2hhcmUtLTA5MiAudGItc29jaWFsLXNoYXJlX190ZWxlZ3JhbV9fc2hhcmUtYnV0dG9ue2N1cnNvcjpwb2ludGVyO2Rpc3BsYXk6aW5saW5lLWJsb2NrO2JhY2tncm91bmQtc2l6ZTpjb250YWluO2JhY2tncm91bmQtY29sb3I6IzM3YWVlMjt9LnRiLXNvY2lhbC1zaGFyZS0tMDkyIC50Yi1zb2NpYWwtc2hhcmVfX3JlZGRpdF9fc2hhcmUtYnV0dG9ue2N1cnNvcjpwb2ludGVyO2Rpc3BsYXk6aW5saW5lLWJsb2NrO2JhY2tncm91bmQtc2l6ZTpjb250YWluO2JhY2tncm91bmQtY29sb3I6IzVmOTljZjt9LnRiLXNvY2lhbC1zaGFyZS0tMDkyIC50Yi1zb2NpYWwtc2hhcmVfX3ZpYmVyX19zaGFyZS1idXR0b257Y3Vyc29yOnBvaW50ZXI7ZGlzcGxheTppbmxpbmUtYmxvY2s7YmFja2dyb3VuZC1zaXplOmNvbnRhaW47YmFja2dyb3VuZC1jb2xvcjojN2M1MjllO30udGItc29jaWFsLXNoYXJlLS0wOTIgLnRiLXNvY2lhbC1zaGFyZV9fZW1haWxfX3NoYXJlLWJ1dHRvbntjdXJzb3I6cG9pbnRlcjtkaXNwbGF5OmlubGluZS1ibG9jaztiYWNrZ3JvdW5kLXNpemU6Y29udGFpbjtiYWNrZ3JvdW5kLWNvbG9yOiM3ZjdmN2Y7fS50Yi1zb2NpYWwtc2hhcmUtLXJvdW5kIC5Tb2NpYWxNZWRpYVNoYXJlQnV0dG9ue2JvcmRlci1yYWRpdXM6NTAlfS50Yi1zb2NpYWwtc2hhcmVfX2V4Y2VycHR7ZGlzcGxheTpub25lfS50Yi1zb2NpYWwtc2hhcmUgLlNvY2lhbE1lZGlhU2hhcmVCdXR0b24tLWRpc2FibGVke29wYWNpdHk6MC42NX0gfSBAbWVkaWEgb25seSBzY3JlZW4gYW5kIChtYXgtd2lkdGg6IDU5OXB4KSB7IC50Yi1pbWFnZS1zbGlkZXItLWNhcm91c2Vse29wYWNpdHk6MDtkaXJlY3Rpb246bHRyfS50Yi1pbWFnZS1zbGlkZXIgLmdsaWRle3Bvc2l0aW9uOnJlbGF0aXZlfS50Yi1pbWFnZS1zbGlkZXIgLmdsaWRlX19zbGlkZXtoZWlnaHQ6YXV0bztwb3NpdGlvbjpyZWxhdGl2ZTttYXJnaW4tbGVmdDowfS50Yi1pbWFnZS1zbGlkZXIgLmdsaWRlX19zbGlkZS0tY2xvbmV7Y3Vyc29yOnBvaW50ZXJ9LnRiLWltYWdlLXNsaWRlciAuZ2xpZGVfX3NsaWRlIGltZ3t3aWR0aDoxMDAlO2Zsb2F0Om5vbmUgIWltcG9ydGFudH0udGItaW1hZ2Utc2xpZGVyIC5nbGlkZV9fdmlld3t3aWR0aDoxMDAlO3RyYW5zaXRpb246b3BhY2l0eSAzNTBtcyBlYXNlLWluLW91dDtwb3NpdGlvbjpyZWxhdGl2ZX0udGItaW1hZ2Utc2xpZGVyIC5nbGlkZV9fdmlldyBpbWd7LW8tb2JqZWN0LWZpdDpjb250YWluO29iamVjdC1maXQ6Y29udGFpbjt3aWR0aDoxMDAlO2Zsb2F0Om5vbmUgIWltcG9ydGFudH0udGItaW1hZ2Utc2xpZGVyIC5nbGlkZV9fdmlldy0tZmFkZS1vdXR7b3BhY2l0eTowfS50Yi1pbWFnZS1zbGlkZXIgLmdsaWRlX192aWV3LS1mYWRlLWlue29wYWNpdHk6MX0udGItaW1hZ2Utc2xpZGVyIC5nbGlkZV9fYXJyb3d7Ym9yZGVyOm5vbmU7cG9zaXRpb246YWJzb2x1dGU7ei1pbmRleDoxMDt0b3A6NTAlO2Rpc3BsYXk6aW5saW5lLWZsZXg7anVzdGlmeS1jb250ZW50OmNlbnRlcjthbGlnbi1pdGVtczpjZW50ZXI7d2lkdGg6NDBweDtoZWlnaHQ6NDBweDt0ZXh0LWFsaWduOmNlbnRlcjtwYWRkaW5nOjA7Y3Vyc29yOnBvaW50ZXI7dHJhbnNmb3JtOnRyYW5zbGF0ZVkoLTUwJSk7Ym9yZGVyLXJhZGl1czo1MHB4O3RyYW5zaXRpb246YWxsIDAuMnMgbGluZWFyO2JhY2tncm91bmQ6cmdiYSgyNTUsMjU1LDI1NSwwLjcpfS50Yi1pbWFnZS1zbGlkZXIgLmdsaWRlX19hcnJvdzpmb2N1c3tvdXRsaW5lOm5vbmU7Ym94LXNoYWRvdzowIDAgNXB4ICM2NjY7YmFja2dyb3VuZDpyZ2JhKDI1NSwyNTUsMjU1LDAuNyk7b3BhY2l0eToxfS50Yi1pbWFnZS1zbGlkZXIgLmdsaWRlX19hcnJvdzpob3ZlcntiYWNrZ3JvdW5kOnJnYmEoMjU1LDI1NSwyNTUsMC45KX0udGItaW1hZ2Utc2xpZGVyIC5nbGlkZV9fYXJyb3ctLWxlZnR7bGVmdDo1cHh9LnRiLWltYWdlLXNsaWRlciAuZ2xpZGVfX2Fycm93LS1sZWZ0IHN2Z3ttYXJnaW4tbGVmdDotMXB4fS50Yi1pbWFnZS1zbGlkZXIgLmdsaWRlX19hcnJvdy0tbGVmdCBzcGFuLnRiLXNsaWRlci1sZWZ0LWFycm93e2Rpc3BsYXk6aW5saW5lLWJsb2NrO3dpZHRoOjI1cHg7aGVpZ2h0OjI1cHg7YmFja2dyb3VuZC1pbWFnZTp1cmwoImRhdGE6aW1hZ2Uvc3ZnK3htbCwlM0NzdmcgeG1sbnM9J2h0dHA6Ly93d3cudzMub3JnLzIwMDAvc3ZnJyB2aWV3Qm94PScwIDAgMTI5IDEyOScgd2lkdGg9JzI1JyBoZWlnaHQ9JzI1JyUzRSUzQ2clM0UlM0NwYXRoIGQ9J203MCw5My41YzAuOCwwLjggMS44LDEuMiAyLjksMS4yIDEsMCAyLjEtMC40IDIuOS0xLjIgMS42LTEuNiAxLjYtNC4yIDAtNS44bC0yMy41LTIzLjUgMjMuNS0yMy41YzEuNi0xLjYgMS42LTQuMiAwLTUuOHMtNC4yLTEuNi01LjgsMGwtMjYuNCwyNi40Yy0wLjgsMC44LTEuMiwxLjgtMS4yLDIuOXMwLjQsMi4xIDEuMiwyLjlsMjYuNCwyNi40eicgZmlsbD0nJTIzNjY2Jy8lM0UlM0MvZyUzRSUzQy9zdmclM0UiKX0udGItaW1hZ2Utc2xpZGVyIC5nbGlkZV9fYXJyb3ctLXJpZ2h0e3JpZ2h0OjVweH0udGItaW1hZ2Utc2xpZGVyIC5nbGlkZV9fYXJyb3ctLXJpZ2h0IHN2Z3ttYXJnaW4tcmlnaHQ6LTFweH0udGItaW1hZ2Utc2xpZGVyIC5nbGlkZV9fYXJyb3ctLXJpZ2h0IHNwYW4udGItc2xpZGVyLXJpZ2h0LWFycm93e2Rpc3BsYXk6aW5saW5lLWJsb2NrO3dpZHRoOjI1cHg7aGVpZ2h0OjI1cHg7YmFja2dyb3VuZC1pbWFnZTp1cmwoImRhdGE6aW1hZ2Uvc3ZnK3htbCwlM0NzdmcgeG1sbnM9J2h0dHA6Ly93d3cudzMub3JnLzIwMDAvc3ZnJyB2aWV3Qm94PScwIDAgMTI5IDEyOScgd2lkdGg9JzI1JyBoZWlnaHQ9JzI1JyUzRSUzQ2clM0UlM0NwYXRoIGQ9J201MS4xLDkzLjVjMC44LDAuOCAxLjgsMS4yIDIuOSwxLjIgMSwwIDIuMS0wLjQgMi45LTEuMmwyNi40LTI2LjRjMC44LTAuOCAxLjItMS44IDEuMi0yLjkgMC0xLjEtMC40LTIuMS0xLjItMi45bC0yNi40LTI2LjRjLTEuNi0xLjYtNC4yLTEuNi01LjgsMC0xLjYsMS42LTEuNiw0LjIgMCw1LjhsMjMuNSwyMy41LTIzLjUsMjMuNWMtMS42LDEuNi0xLjYsNC4yIDAsNS44eicgZmlsbD0nJTIzNjY2Jy8lM0UlM0MvZyUzRSUzQy9zdmclM0UiKX0udGItaW1hZ2Utc2xpZGVyIC5nbGlkZTpob3ZlciAuZ2xpZGVfX2Fycm93LC50Yi1pbWFnZS1zbGlkZXIgLmdsaWRlOmZvY3VzIC5nbGlkZV9fYXJyb3d7b3BhY2l0eToxfS50Yi1pbWFnZS1zbGlkZXItLWNyb3AgLmdsaWRlX19zbGlkZSBpbWd7LW8tb2JqZWN0LWZpdDpjb3ZlcjtvYmplY3QtZml0OmNvdmVyO2hlaWdodDoxMDAlICFpbXBvcnRhbnR9LnRiLWltYWdlLXNsaWRlciAuZ2xpZGVfX3NsaWRlc3tsaXN0LXN0eWxlLXR5cGU6bm9uZTtwYWRkaW5nLWxlZnQ6MDttYXJnaW4tbGVmdDphdXRvfS50Yi1pbWFnZS1zbGlkZXJfX2NhcHRpb257cG9zaXRpb246YWJzb2x1dGU7Ym90dG9tOjA7d2lkdGg6MTAwJTtiYWNrZ3JvdW5kOnJnYmEoMjU1LDI1NSwyNTUsMC42KTt0ZXh0LWFsaWduOmNlbnRlcjtjb2xvcjojMzMzfS50Yi1pbWFnZS1zbGlkZXJfX2NhcHRpb24gOmVtcHR5e2JhY2tncm91bmQ6dHJhbnNwYXJlbnQgIWltcG9ydGFudDttYXJnaW46MDtwYWRkaW5nOjB9LnRiLWltYWdlLXNsaWRlcl9fY2FwdGlvbiBmaWdjYXB0aW9ue3BhZGRpbmc6NXB4IDJweDttYXJnaW4tdG9wOjVweH0udGItc29jaWFsLXNoYXJlX19uZXR3b3Jre2Rpc3BsYXk6aW5saW5lLWJsb2NrO3RleHQtYWxpZ246Y2VudGVyO3ZlcnRpY2FsLWFsaWduOnRvcDttYXJnaW4tcmlnaHQ6N3B4O21hcmdpbi1ib3R0b206N3B4fS50Yi1zb2NpYWwtc2hhcmUtLTA5MiAudGItc29jaWFsLXNoYXJlX19mYWNlYm9va19fc2hhcmUtYnV0dG9ue2N1cnNvcjpwb2ludGVyO2Rpc3BsYXk6aW5saW5lLWJsb2NrO2JhY2tncm91bmQtc2l6ZTpjb250YWluO2JhY2tncm91bmQtY29sb3I6IzNiNTk5ODt9LnRiLXNvY2lhbC1zaGFyZS0tMDkyIC50Yi1zb2NpYWwtc2hhcmVfX2xpbmtlZGluX19zaGFyZS1idXR0b257Y3Vyc29yOnBvaW50ZXI7ZGlzcGxheTppbmxpbmUtYmxvY2s7YmFja2dyb3VuZC1zaXplOmNvbnRhaW47YmFja2dyb3VuZC1jb2xvcjojMDA3ZmIxO30udGItc29jaWFsLXNoYXJlLS0wOTIgLnRiLXNvY2lhbC1zaGFyZV9fdHdpdHRlcl9fc2hhcmUtYnV0dG9ue2N1cnNvcjpwb2ludGVyO2Rpc3BsYXk6aW5saW5lLWJsb2NrO2JhY2tncm91bmQtc2l6ZTpjb250YWluO2JhY2tncm91bmQtY29sb3I6IzAwYWNlZDt9LnRiLXNvY2lhbC1zaGFyZS0tMDkyIC50Yi1zb2NpYWwtc2hhcmVfX3BpbnRlcmVzdF9fc2hhcmUtYnV0dG9ue2N1cnNvcjpwb2ludGVyO2Rpc3BsYXk6aW5saW5lLWJsb2NrO2JhY2tncm91bmQtc2l6ZTpjb250YWluO2JhY2tncm91bmQtY29sb3I6I2NiMjEyODt9LnRiLXNvY2lhbC1zaGFyZS0tMDkyIC50Yi1zb2NpYWwtc2hhcmVfX3RlbGVncmFtX19zaGFyZS1idXR0b257Y3Vyc29yOnBvaW50ZXI7ZGlzcGxheTppbmxpbmUtYmxvY2s7YmFja2dyb3VuZC1zaXplOmNvbnRhaW47YmFja2dyb3VuZC1jb2xvcjojMzdhZWUyO30udGItc29jaWFsLXNoYXJlLS0wOTIgLnRiLXNvY2lhbC1zaGFyZV9fcmVkZGl0X19zaGFyZS1idXR0b257Y3Vyc29yOnBvaW50ZXI7ZGlzcGxheTppbmxpbmUtYmxvY2s7YmFja2dyb3VuZC1zaXplOmNvbnRhaW47YmFja2dyb3VuZC1jb2xvcjojNWY5OWNmO30udGItc29jaWFsLXNoYXJlLS0wOTIgLnRiLXNvY2lhbC1zaGFyZV9fdmliZXJfX3NoYXJlLWJ1dHRvbntjdXJzb3I6cG9pbnRlcjtkaXNwbGF5OmlubGluZS1ibG9jaztiYWNrZ3JvdW5kLXNpemU6Y29udGFpbjtiYWNrZ3JvdW5kLWNvbG9yOiM3YzUyOWU7fS50Yi1zb2NpYWwtc2hhcmUtLTA5MiAudGItc29jaWFsLXNoYXJlX19lbWFpbF9fc2hhcmUtYnV0dG9ue2N1cnNvcjpwb2ludGVyO2Rpc3BsYXk6aW5saW5lLWJsb2NrO2JhY2tncm91bmQtc2l6ZTpjb250YWluO2JhY2tncm91bmQtY29sb3I6IzdmN2Y3Zjt9LnRiLXNvY2lhbC1zaGFyZS0tcm91bmQgLlNvY2lhbE1lZGlhU2hhcmVCdXR0b257Ym9yZGVyLXJhZGl1czo1MCV9LnRiLXNvY2lhbC1zaGFyZV9fZXhjZXJwdHtkaXNwbGF5Om5vbmV9LnRiLXNvY2lhbC1zaGFyZSAuU29jaWFsTWVkaWFTaGFyZUJ1dHRvbi0tZGlzYWJsZWR7b3BhY2l0eTowLjY1fSB9IA==
Specifications
| Total Living Area: | 1988 sq ft |
| Main Living Area: | 1988 sq ft |
| Bonus Area: | 338 sq ft |
| Garage Area: | 555 sq ft |
| Garage Type: | Attached |
| Garage Bays: | 2 |
| Foundation Types: | Basement – * $395.00 Total Living Area may increase with Basement Foundation option. Crawlspace Slab Walkout Basement – * $395.00 Total Living Area may increase with Basement Foundation option. |
| Exterior Walls: | 2×4 2×6 – * $245.00 |
| House Width: | 80’3 |
| House Depth: | 56’3 |
| Number of Stories: | 1 |
| Bedrooms: | 3 |
| Full Baths: | 2 |
| Half Baths: | 1 |
| Max Ridge Height: | 26’9 from Front Door Floor Level |
| Primary Roof Pitch: | 12:12 |
| Roof Load: | 20 psf |
| Roof Framing: | Stick |
| Porch: | 226 sq ft |
| Deck: | 267 sq ft |
| FirePlace: | Yes |
| 1st Floor Master: | Yes |
| Main Ceiling Height: | 9′ |
| Upper Ceiling Height: | 8′ |
Read more
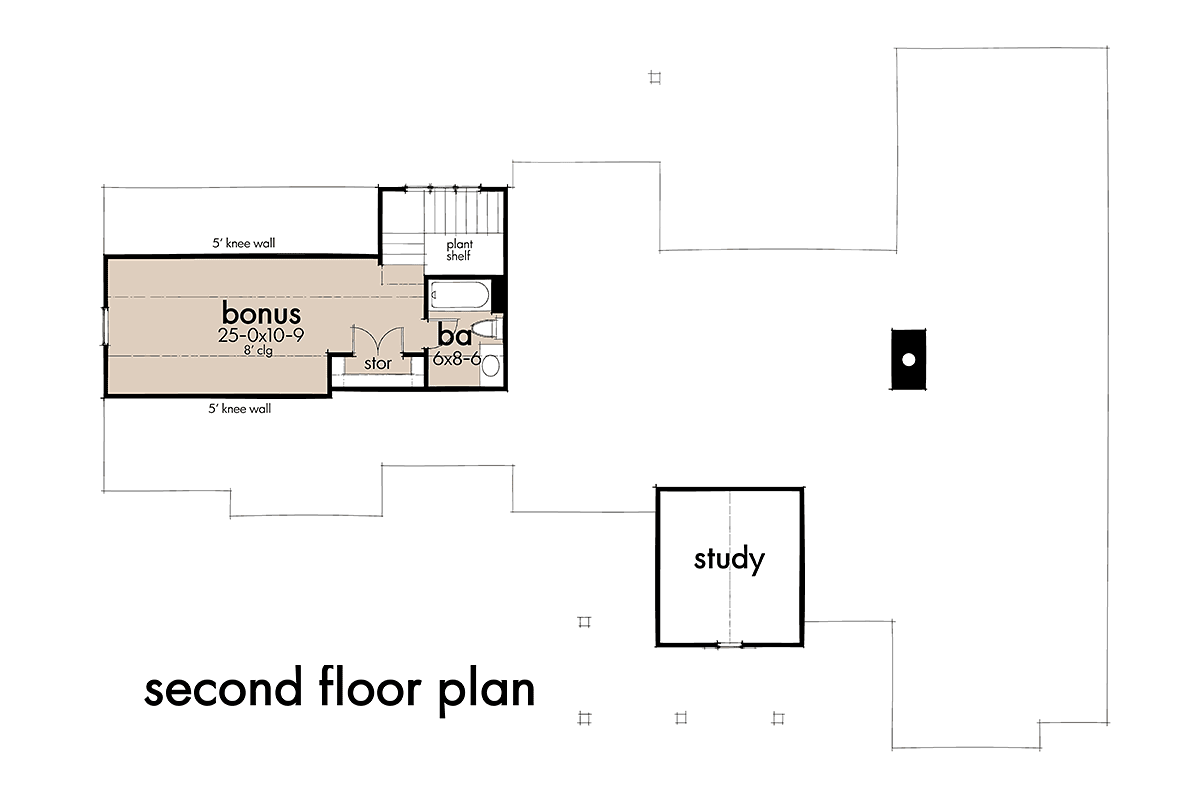






Woodland
Product ID : 41412Specifications
| Total Living Area: | 2520 sq ft |
| Main Living Area: | 2520 sq ft |
| Garage Area: | 755 sq ft |
| Garage Type: | Attached |
| Garage Bays: | 2 |
| Foundation Types: | Crawlspace Slab |
| Exterior Walls: | 2×4 |
| House Width: | 109’3 |
| House Depth: | 55’9 |
| Number of Stories: | 1 |
| Bedrooms: | 4 |
| Full Baths: | 2 |
| Half Baths: | 1 |
| Max Ridge Height: | 25’9 from Front Door Floor Level |
| Primary Roof Pitch: | 10:12 |
| Roof Framing: | Unknown |
| Porch: | 864 sq ft |
| FirePlace: | Yes |
| 1st Floor Master: | Yes |
| Main Ceiling Height: | 10’0 |
Read more
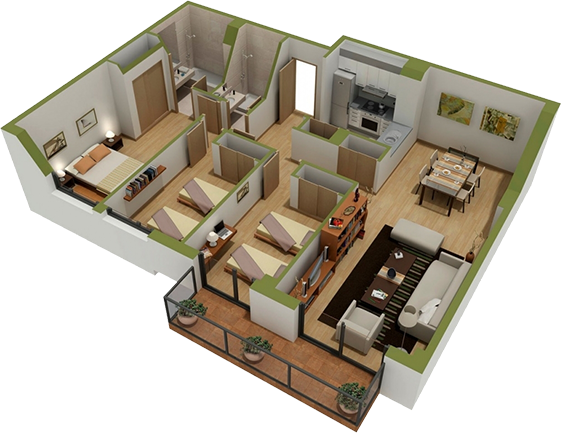
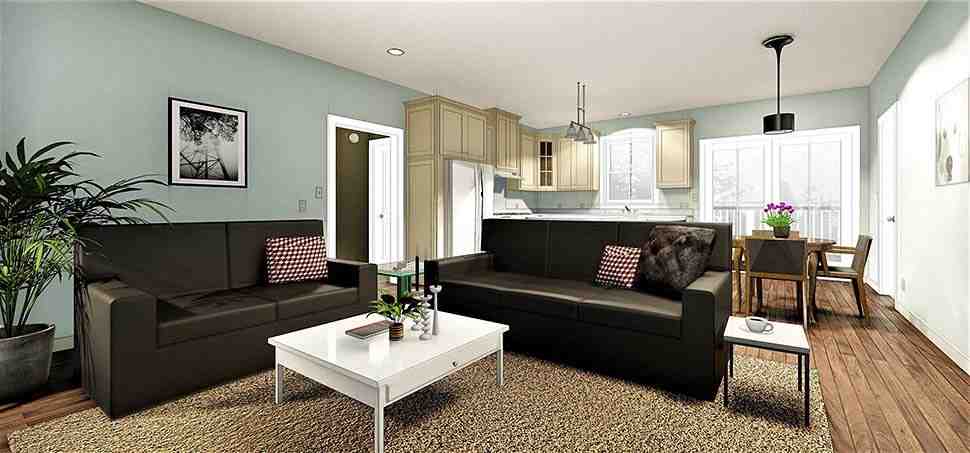
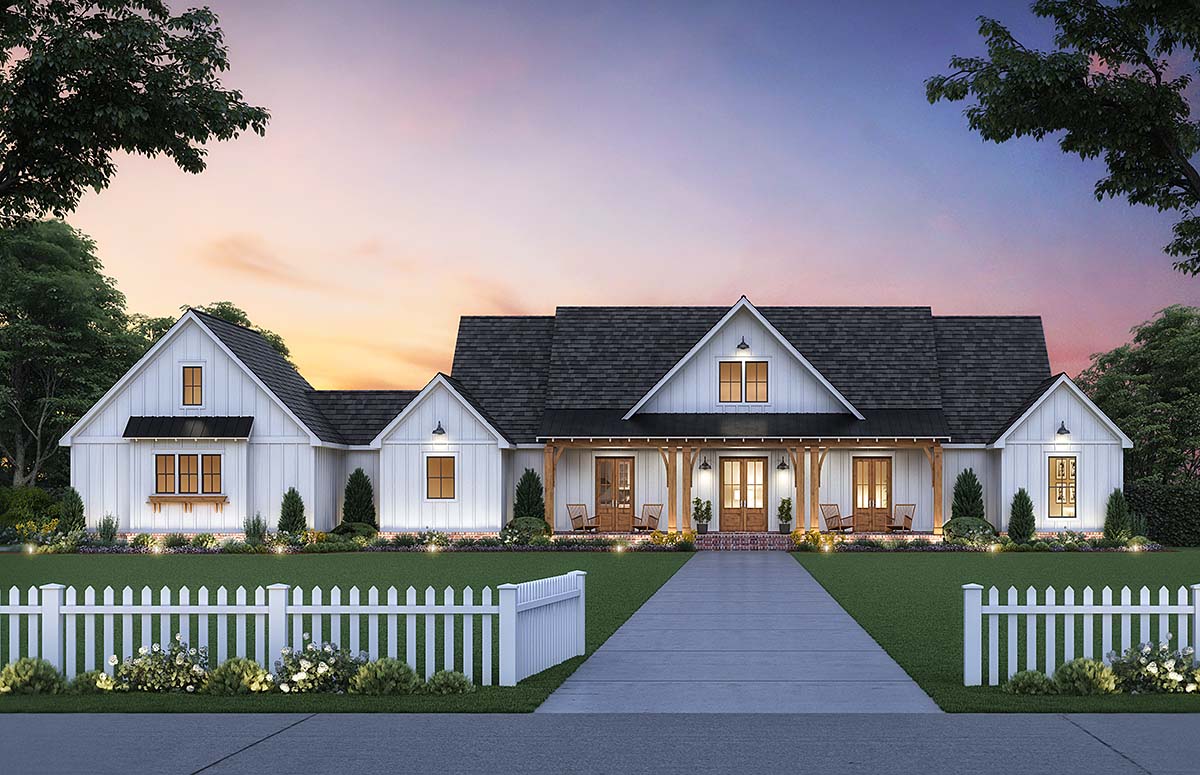
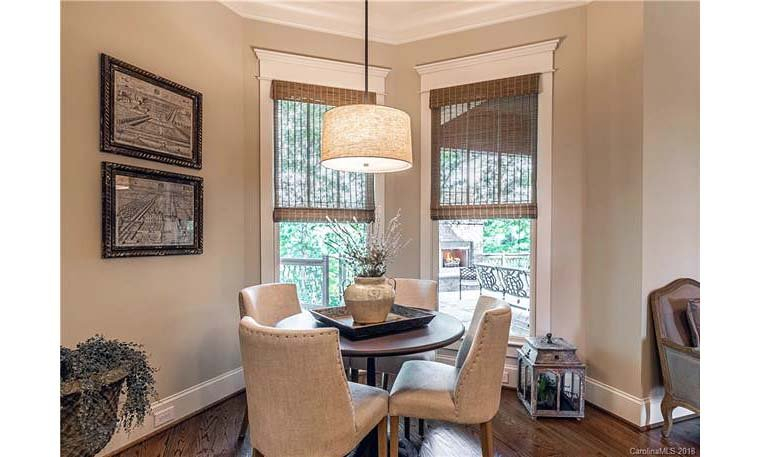
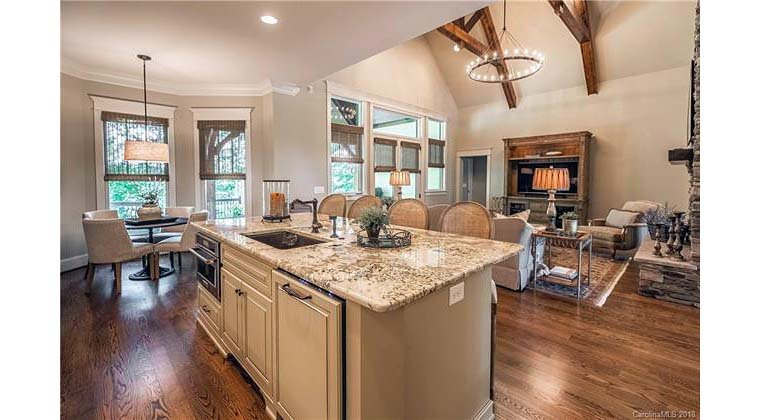

Rivendell
Product ID : 80801Specifications
| Total Living Area: | 2454 sq ft |
| Main Living Area: | 2454 sq ft |
| Garage Area: | 948 sq ft |
| Garage Type: | Attached |
| Garage Bays: | 3 |
| Foundation Types: | Basement – * $395.00 Total Living Area may increase with Basement Foundation option. Crawlspace Slab Walkout Basement – * $395.00 Total Living Area may increase with Basement Foundation option. |
| Exterior Walls: | 2×4 2×6 – * $295.00 |
| House Width: | 76’0 |
| House Depth: | 70’8 |
| Number of Stories: | 1 |
| Bedrooms: | 3 |
| Full Baths: | 2 |
| Half Baths: | 1 |
| Max Ridge Height: | 26’0 from Front Door Floor Level |
| Primary Roof Pitch: | 10:12 |
| Roof Load: | 30 psf |
| Roof Framing: | Stick |
| Porch: | 756 sq ft |
| FirePlace: | Yes |
| Main Ceiling Height: | 10′ |
* May require additional drawing time.
Read more
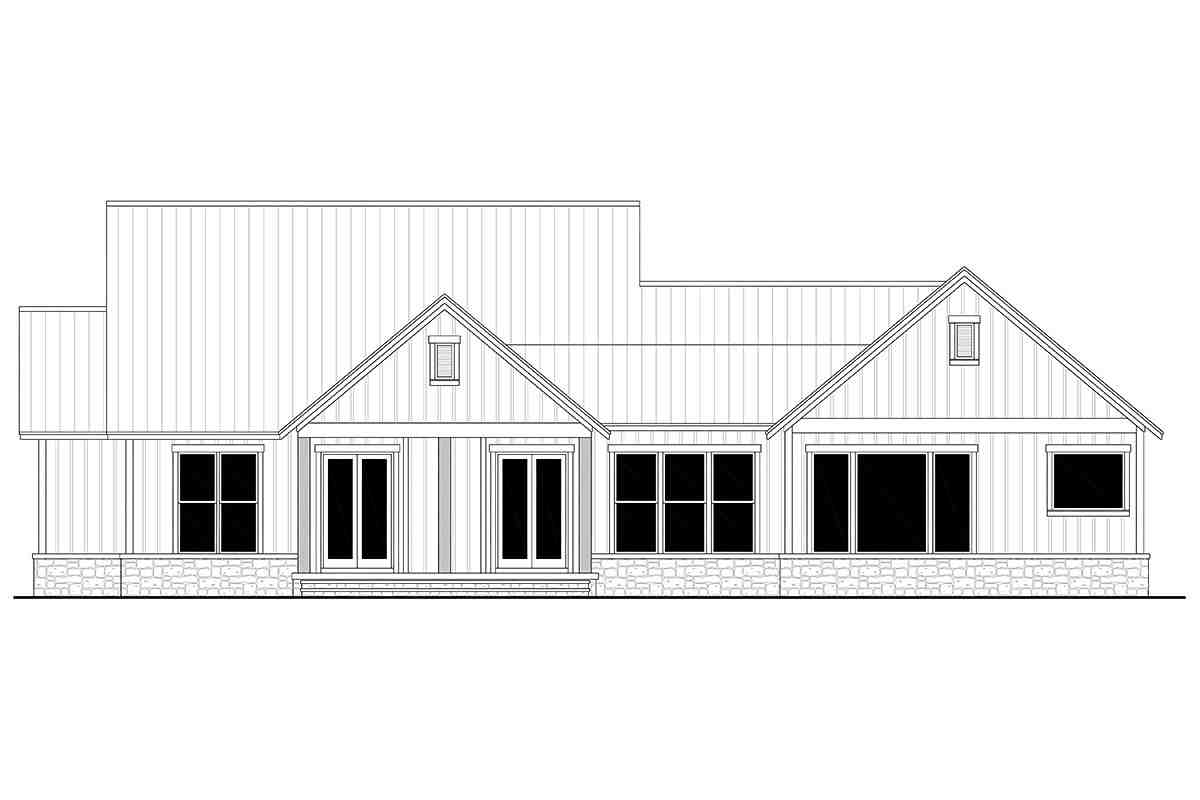
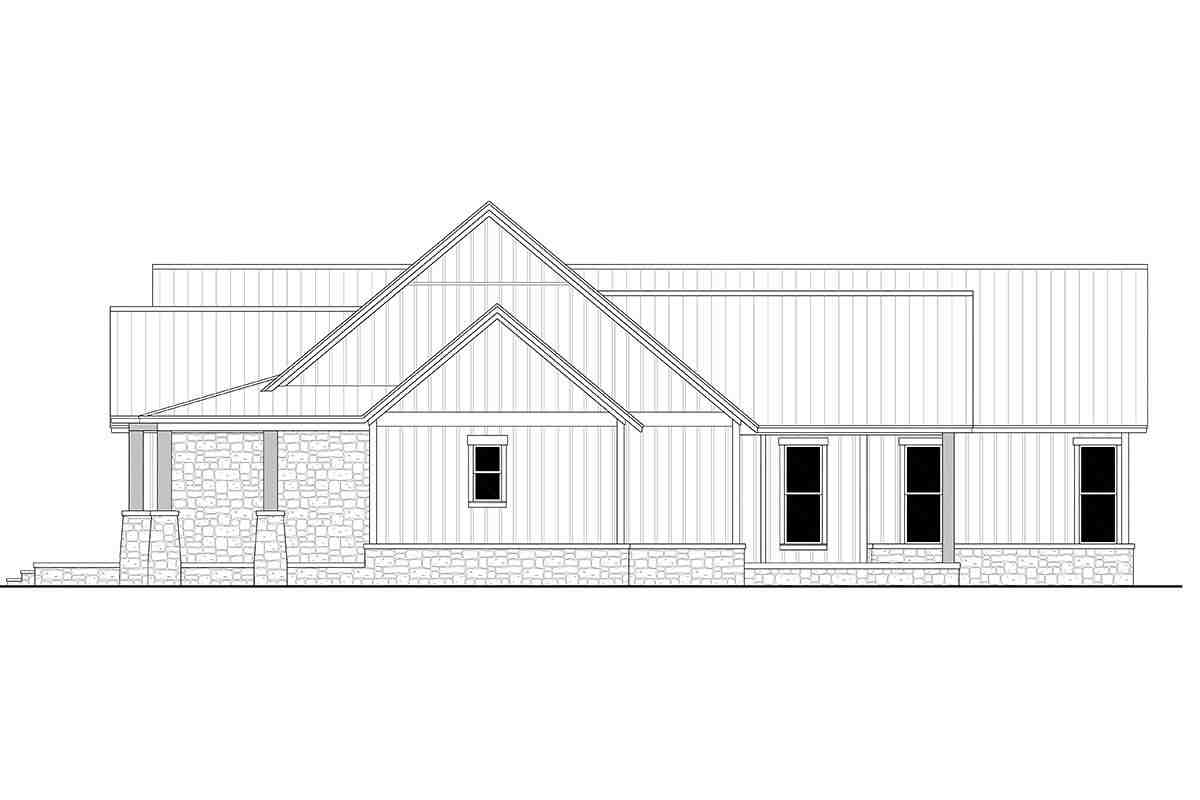
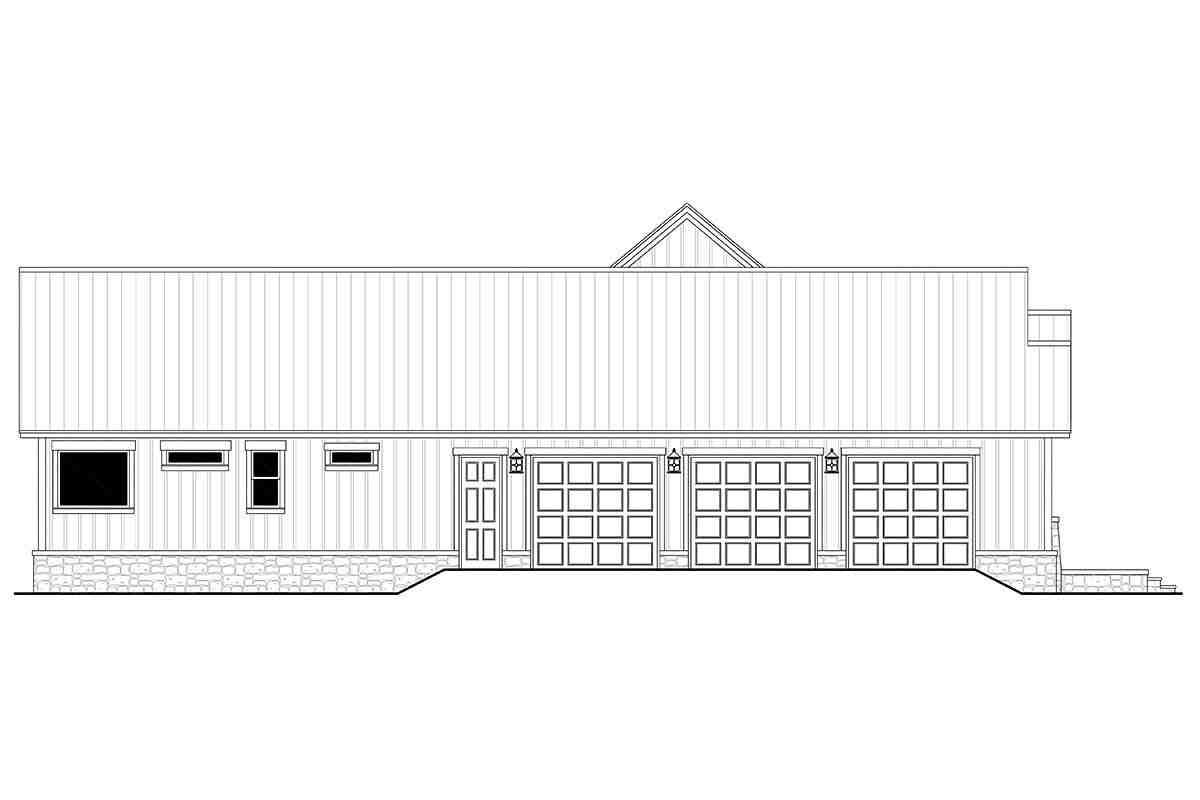
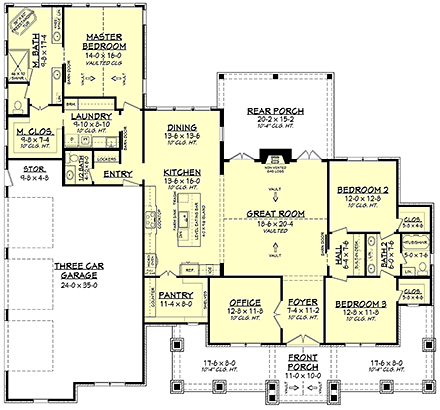
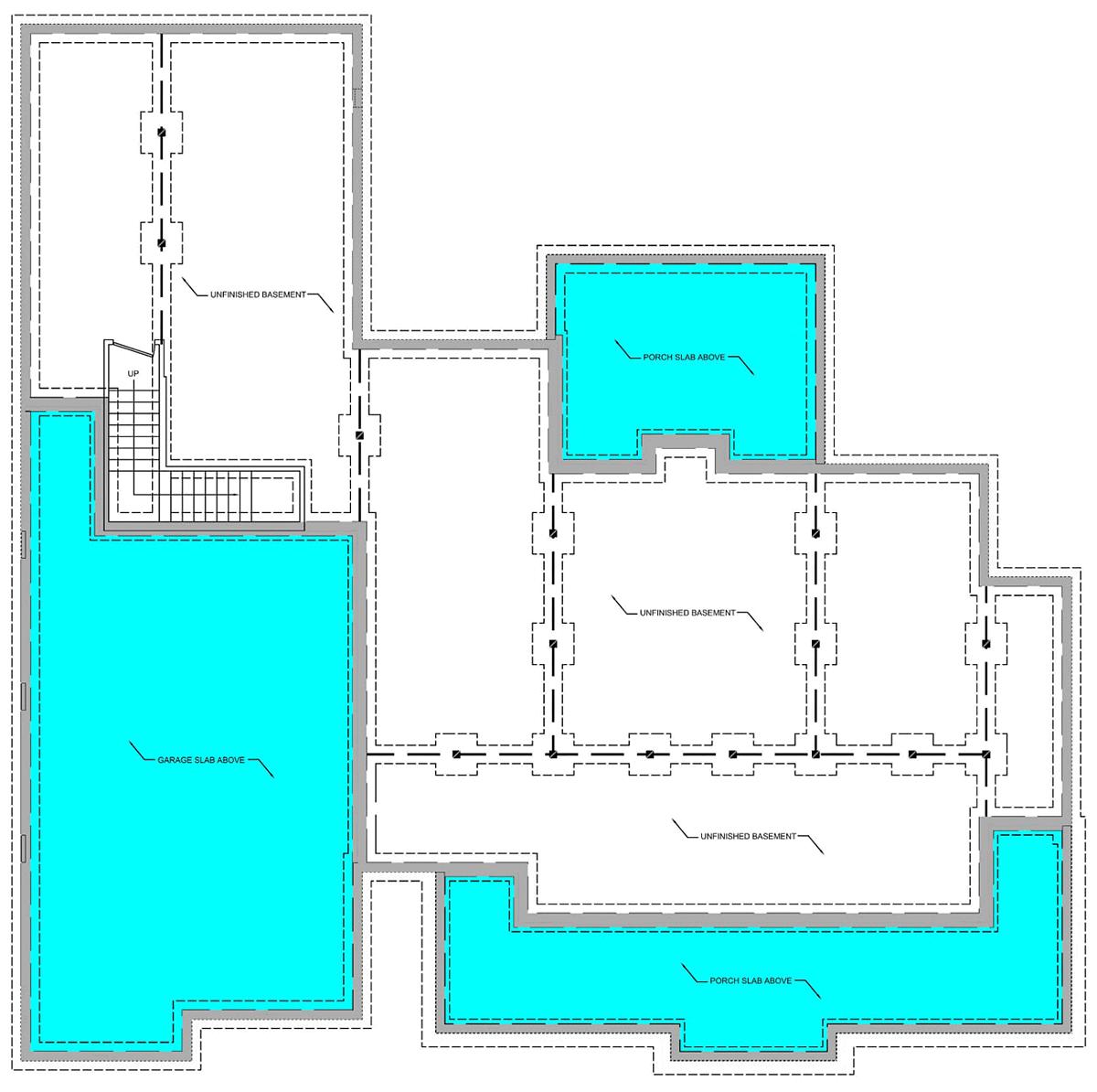
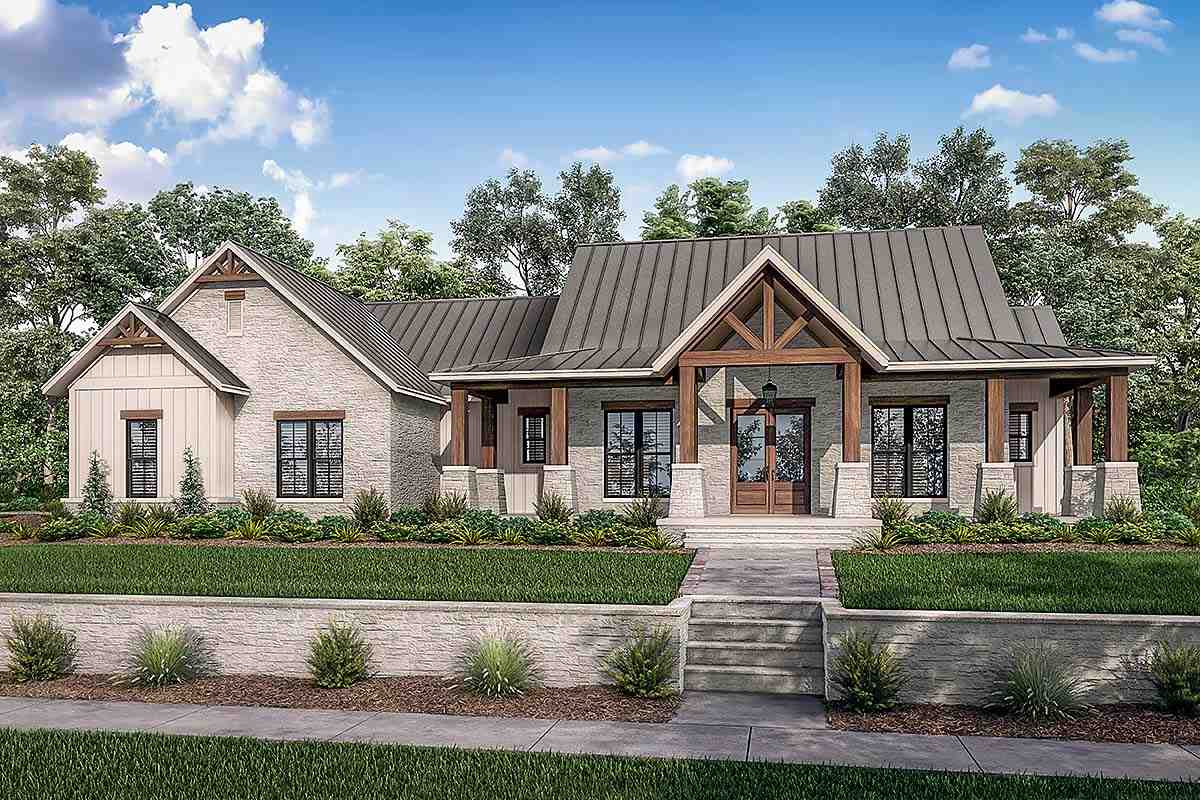
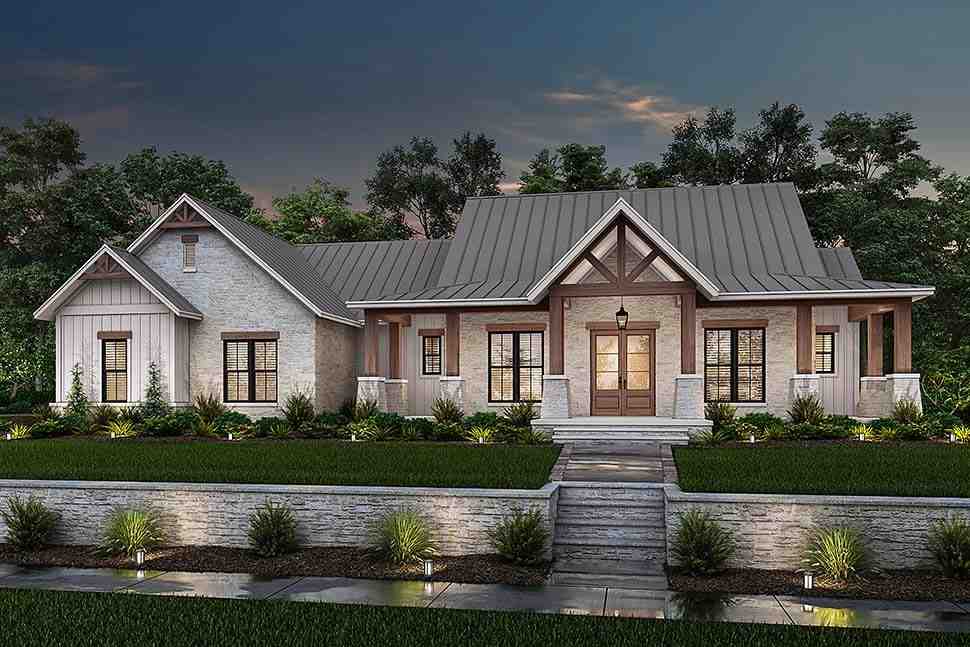







The Willows
Product ID : 51984Specifications
| Total Living Area: | 2201 sq ft |
| Main Living Area: | 2201 sq ft |
| Bonus Area: | 413 sq ft |
| Garage Area: | 659 sq ft |
| Garage Type: | Attached |
| Garage Bays: | 2 |
| Foundation Types: | Basement – * $395.00 Total Living Area may increase with Basement Foundation option. Crawlspace Slab |
| Exterior Walls: | 2×4 2×6 – * $295.00 |
| House Width: | 59’10 |
| House Depth: | 72’0 |
| Number of Stories: | 1 |
| Bedrooms: | 3 |
| Full Baths: | 2 |
| Half Baths: | 1 |
| Max Ridge Height: | 23’0 from Front Door Floor Level |
| Primary Roof Pitch: | 8:12 |
| Roof Load: | 30 psf |
| Roof Framing: | Stick |
| Porch: | 598 sq ft |
| FirePlace: | Yes |
| 1st Floor Master: | Yes |
| Main Ceiling Height: | 9’0 |
* May require additional drawing time.
Special Features:
- Bonus Room
- Front Porch
- Mudroom
- Outdoor Kitchen
- Pantry
- Rear Porch
Read more

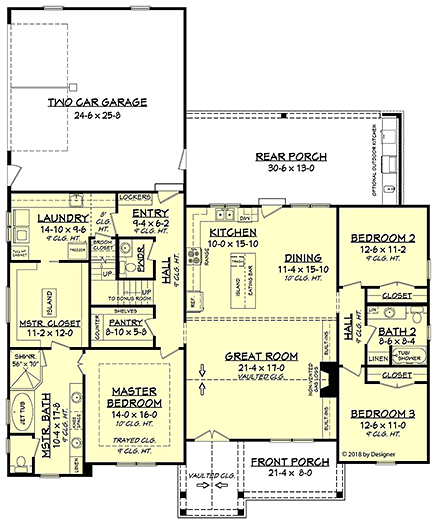
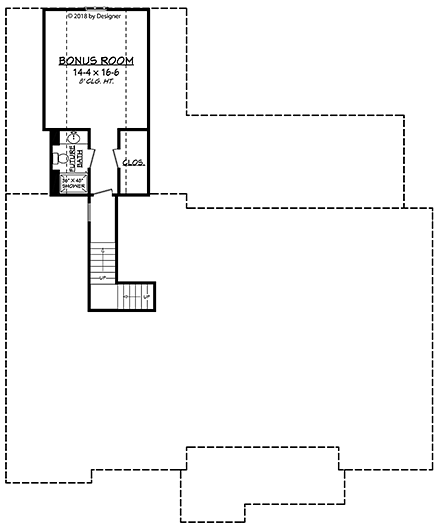
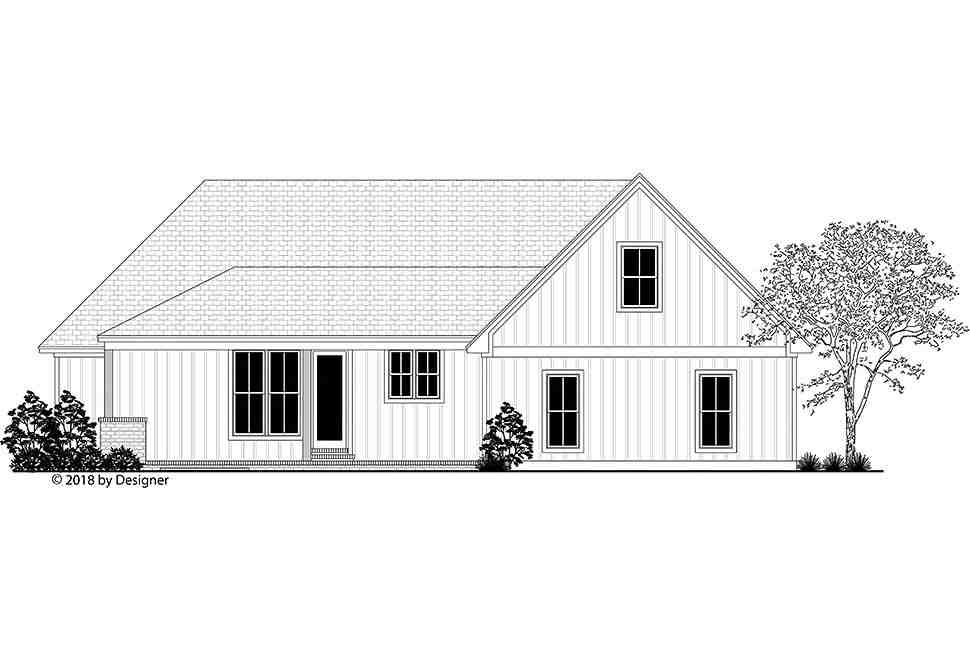
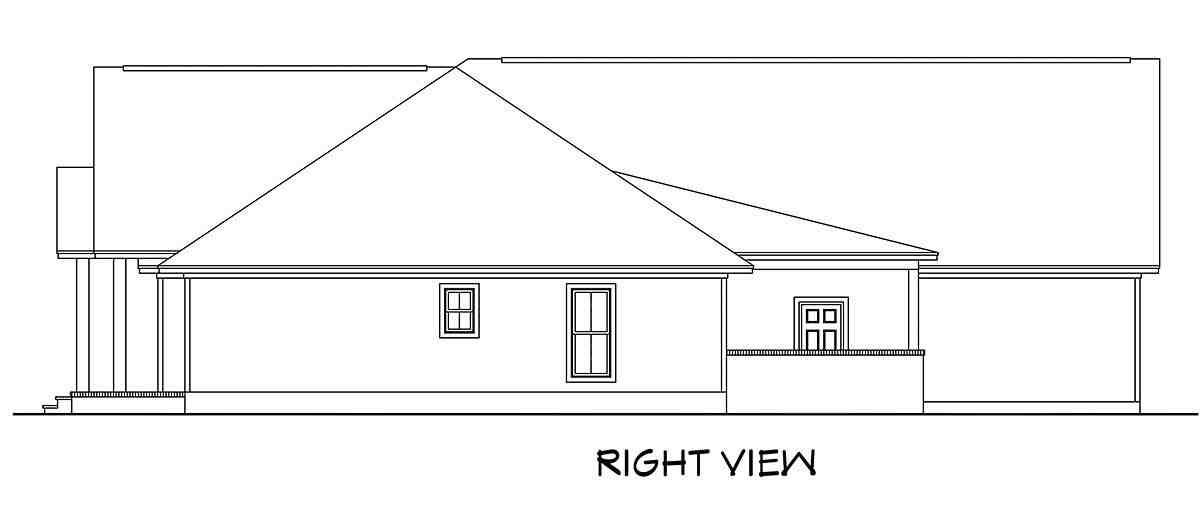
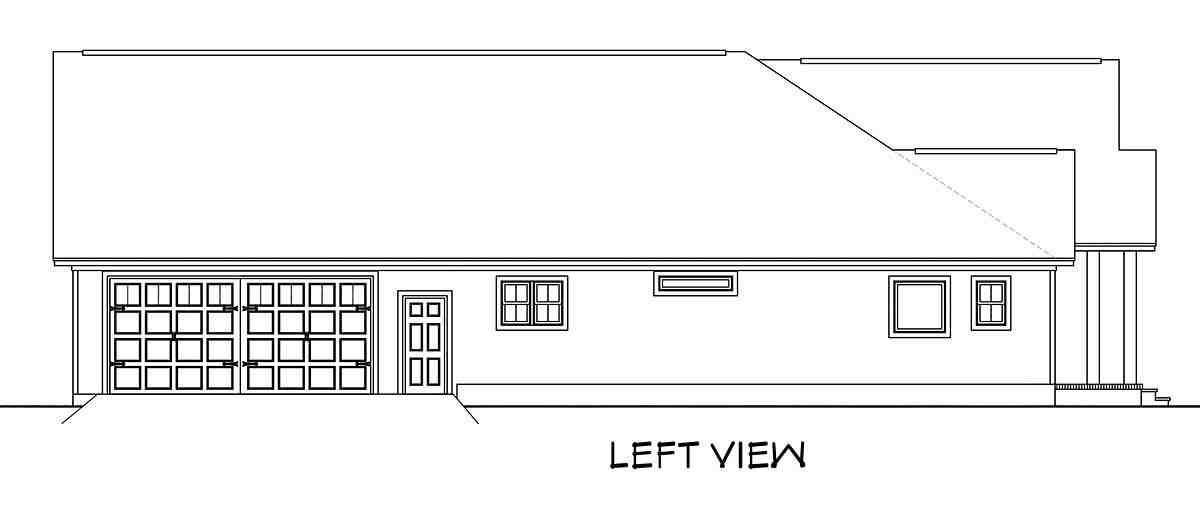







Russett House
Product ID : 77407Specifications
| Total Living Area: | 1611 sq ft |
| Main Living Area: | 1611 sq ft |
| Garage Area: | 485 sq ft |
| Garage Type: | Attached |
| Garage Bays: | 2 |
| Foundation Types: | Crawlspace Slab |
| Exterior Walls: | 2×6 |
| House Width: | 56’0 |
| House Depth: | 52’0 |
| Number of Stories: | 1 |
| Bedrooms: | 3 |
| Full Baths: | 2 |
| Max Ridge Height: | 25’8 from Front Door Floor Level |
| Primary Roof Pitch: | 8:12 |
| Roof Framing: | Truss |
| Porch: | 784 sq ft |
| FirePlace: | Yes |
| Main Ceiling Height: | 9′ |
Special Features:
- Entertaining Space
- Front Porch
- Open Floor Plan
- Rear Porch
- Storage Space
Read more
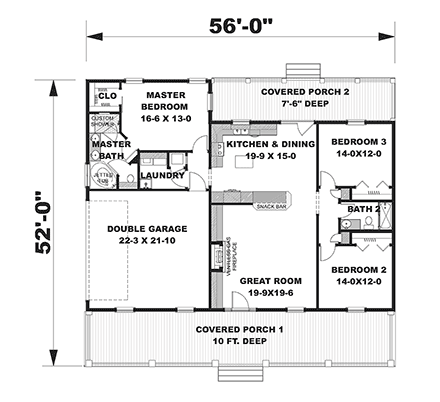
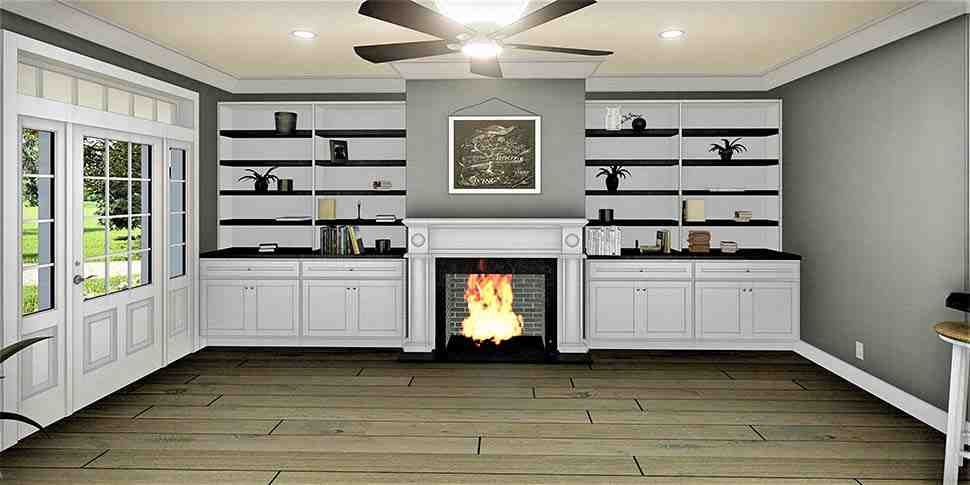
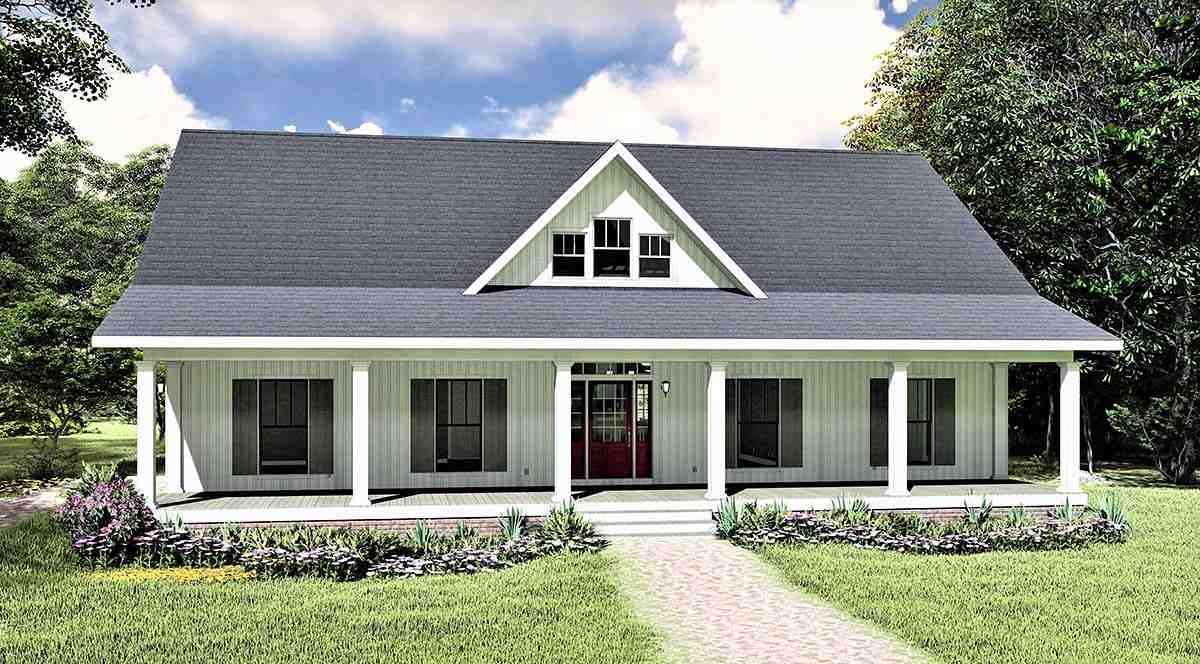
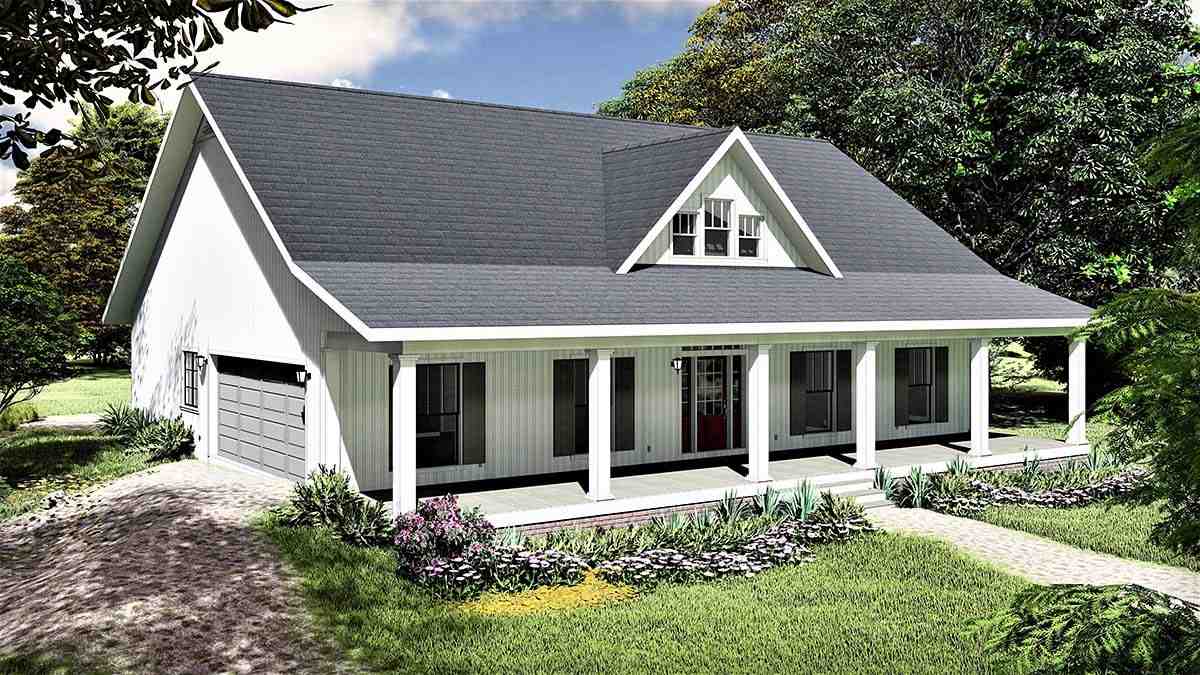
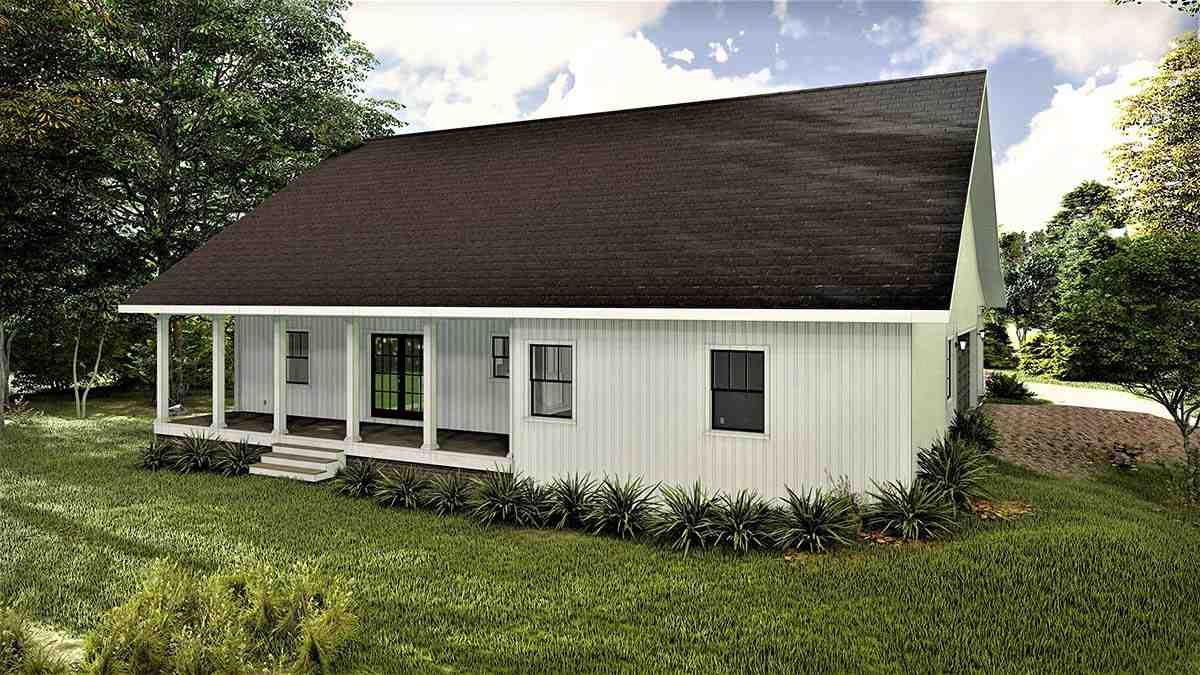



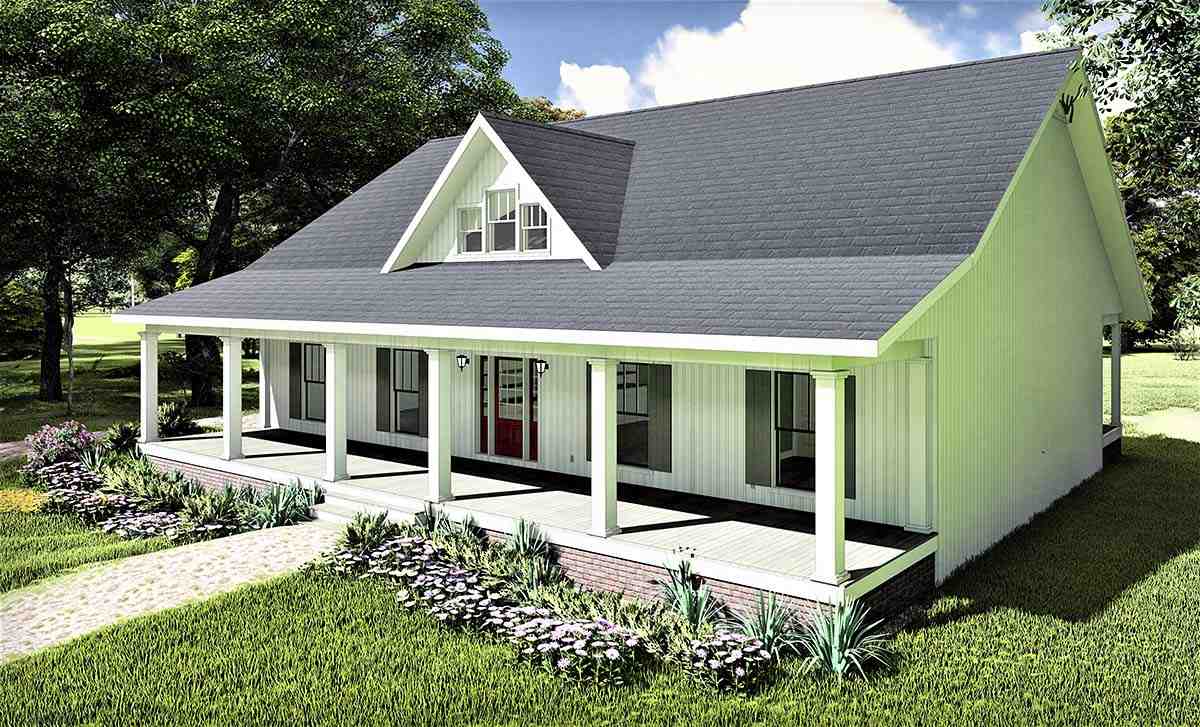



Stars Property
Product ID : 56705Specifications
| Total Living Area: | 1416 sq ft |
| Main Living Area: | 1416 sq ft |
| Garage Area: | 519 sq ft |
| Garage Type: | Attached |
| Garage Bays: | 2 |
| Foundation Types: | Basement – * $395.00 Total Living Area may increase with Basement Foundation option. Crawlspace Slab |
| Exterior Walls: | 2×4 2×6 – * $295.00 |
| House Width: | 51’0 |
| House Depth: | 47’0 |
| Number of Stories: | 1 |
| Bedrooms: | 3 |
| Full Baths: | 2 |
| Max Ridge Height: | 21’0 from Front Door Floor Level |
| Primary Roof Pitch: | 8:12 |
| Roof Load: | 30 psf |
| Roof Framing: | Stick |
| Porch: | 85 sq ft |
| Main Ceiling Height: | 9′ |
* May require additional drawing time.
Special Features:
- Deck or Patio
- Entertaining Space
- Front Porch
- Mudroom
- Open Floor Plan
- Pantry
- Storage Space
Read more
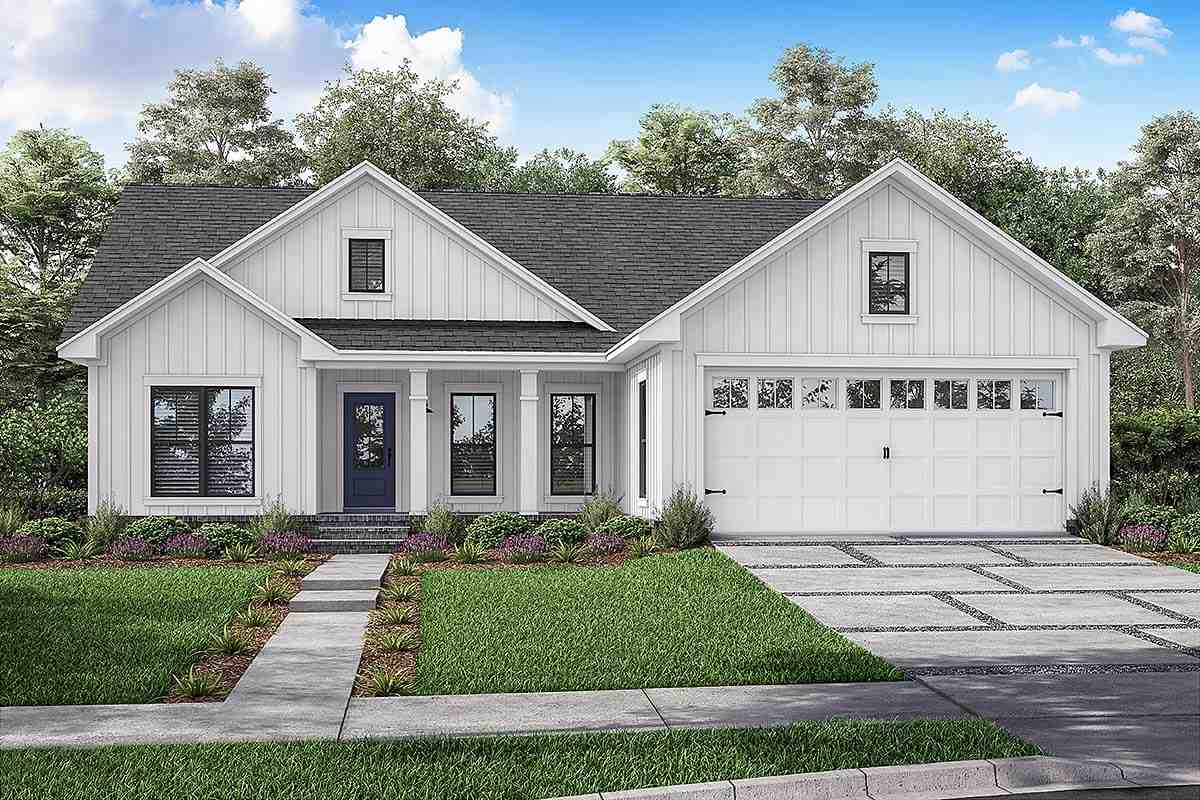
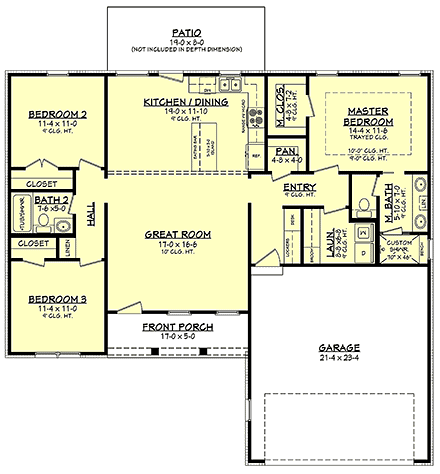
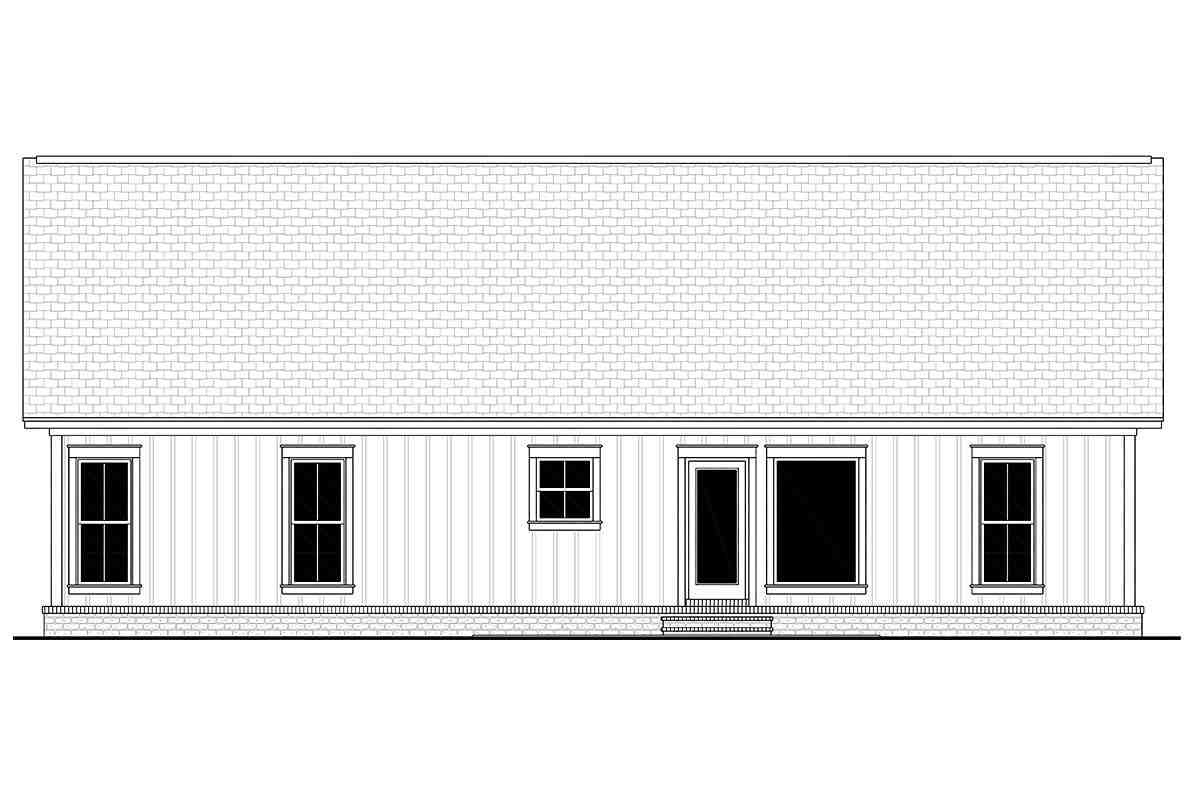
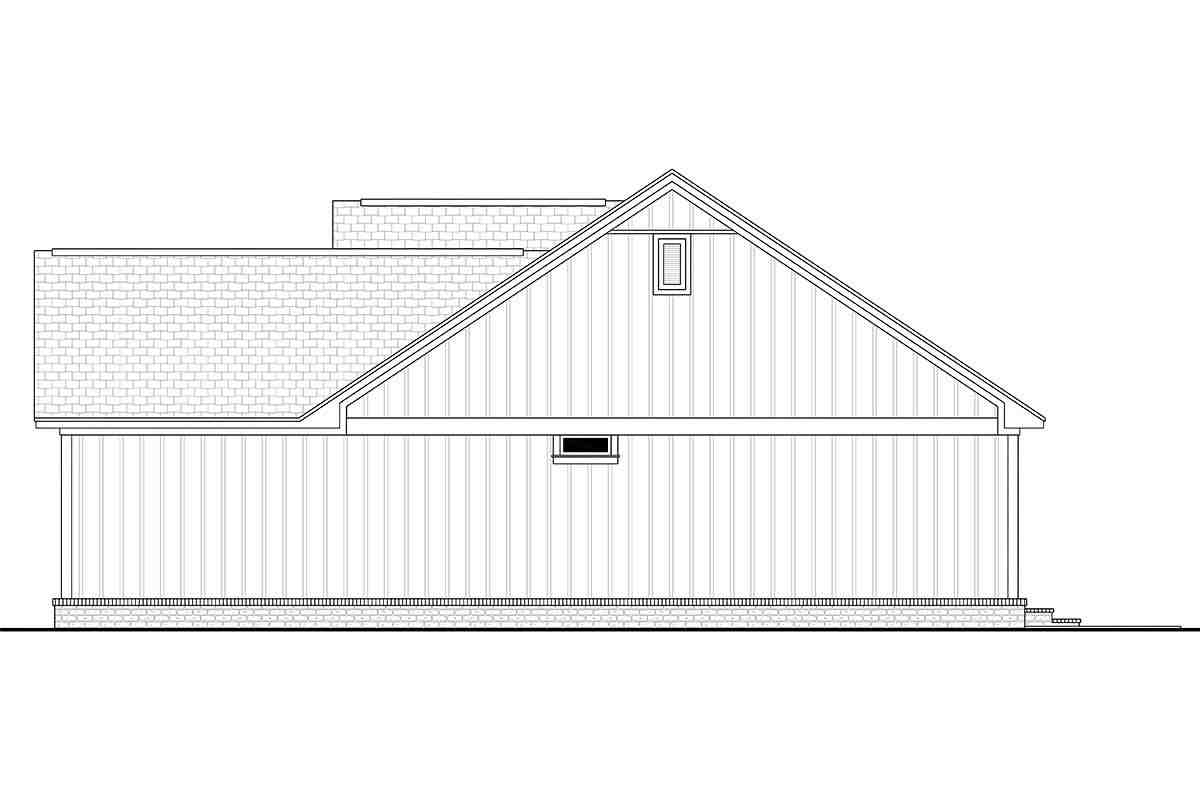
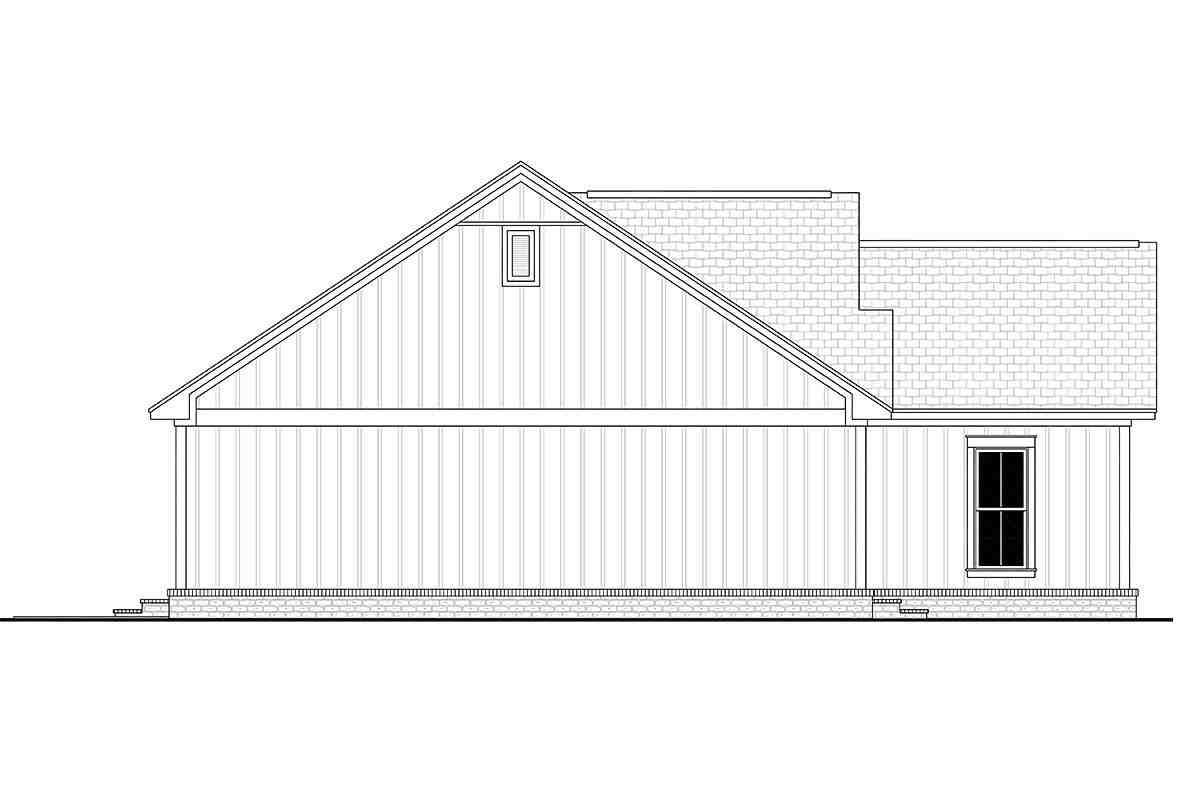
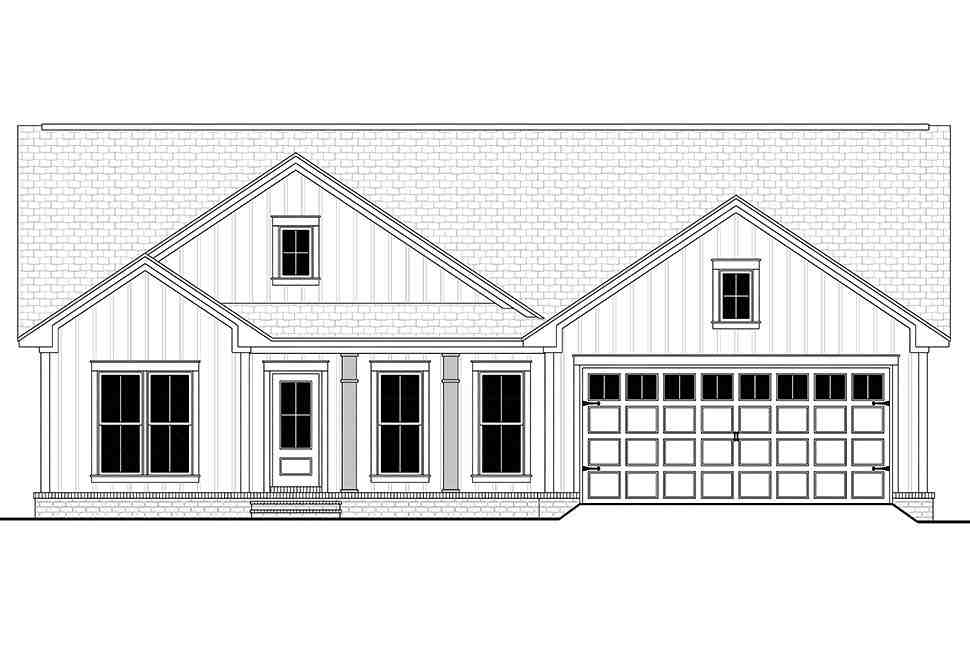







Kingfisher
Product ID : 51997Specifications
| Total Living Area: | 1398 sq ft |
| Main Living Area: | 1398 sq ft |
| Garage Area: | 545 sq ft |
| Garage Type: | Attached |
| Garage Bays: | 2 |
| Foundation Types: | Basement – * $395.00 Total Living Area may increase with Basement Foundation option. Crawlspace Slab |
| Exterior Walls: | 2×4 2×6 – * $295.00 |
| House Width: | 52’4 |
| House Depth: | 47’10 |
| Number of Stories: | 1 |
| Bedrooms: | 3 |
| Full Baths: | 2 |
| Max Ridge Height: | 24’0 from Front Door Floor Level |
| Primary Roof Pitch: | 8:12 |
| Roof Framing: | Stick |
| Porch: | 241 sq ft |
| Main Ceiling Height: | 9′ |
* May require additional drawing time.
Special Features:
Read more
